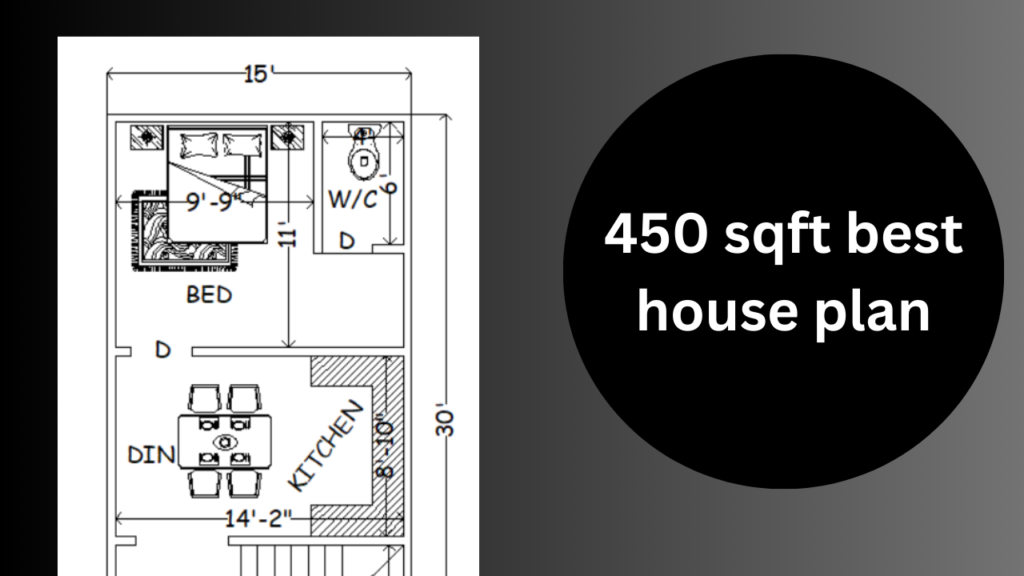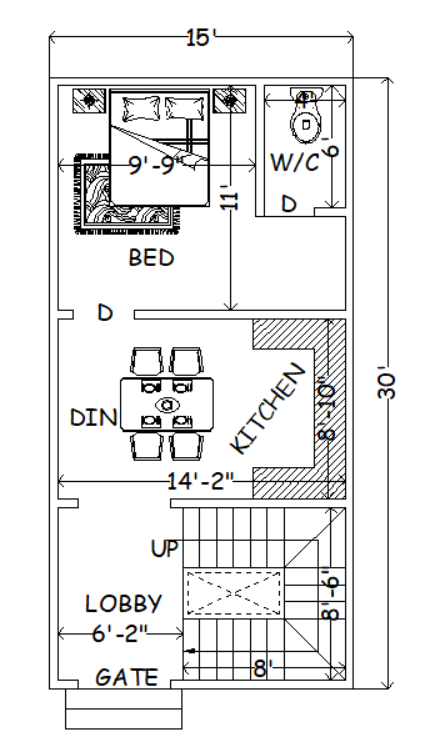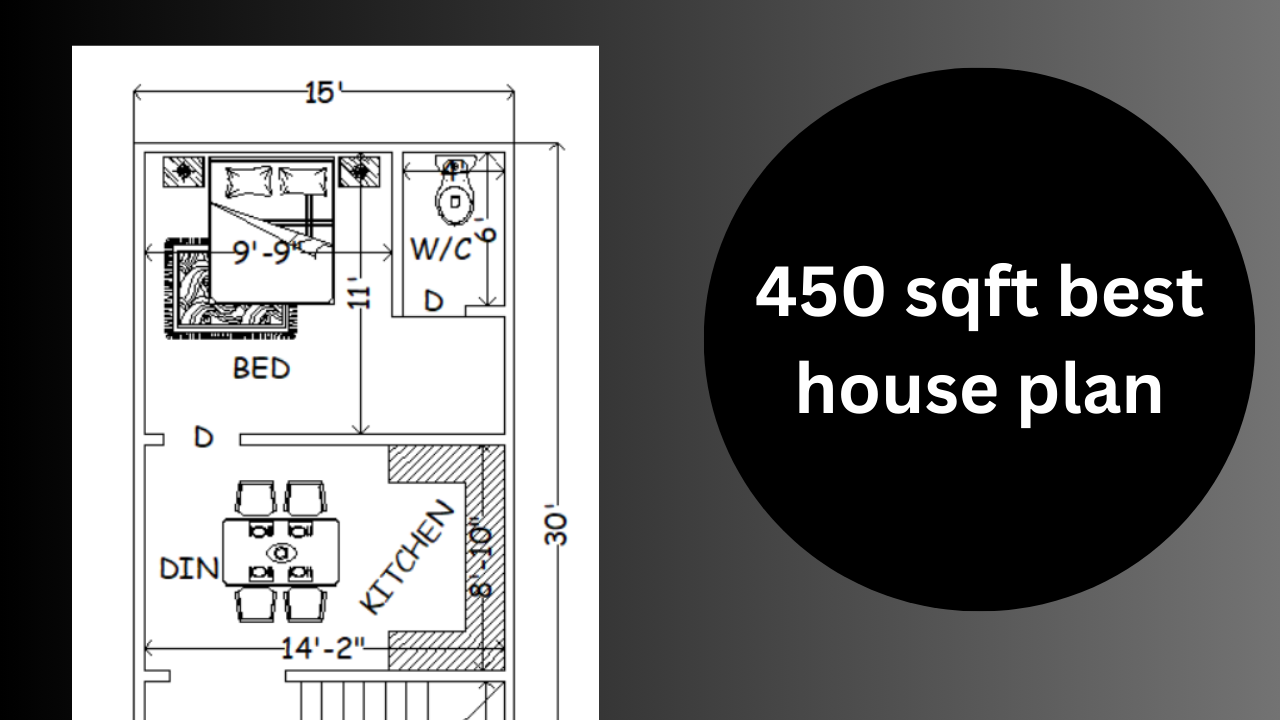450 sqft best house plan

Ideaplanning is going to share with you a small 15×30 home design today. This small house design has only one room with a closet bathroom. After entering the house you will find a stairwell another kitchen with dining room with a small sitting area.
Table of Contents
15×30 I will tell you some information about the design of this house. Below is a photo of a house. In this photo you will get some information.

The house design is made in an area of 450 square feet if you have such area and feel suitable to build a house then you can build only this house in an area of 450 square feet. But if you need land, you will need much more land.
If you have any such questions about how much it might cost to build this house then let us give you some information about it.
If you are thinking of building this house in a village, the cost to build the house in a rural environment can range from Rs.1000 to Rs.1200 per square feet.
But if you are thinking of building 450 sqft best house plan house again in the city then you have to bear more cost because some of the cost of the city increases and the cost of building materials is also very high. 1200 to 1500 per square feet
15 x 30 chota ghar ka design

Total Building Cost = 450 x 1500/- per sqft = Rs. 6,75,000
Free pdf file download click here
