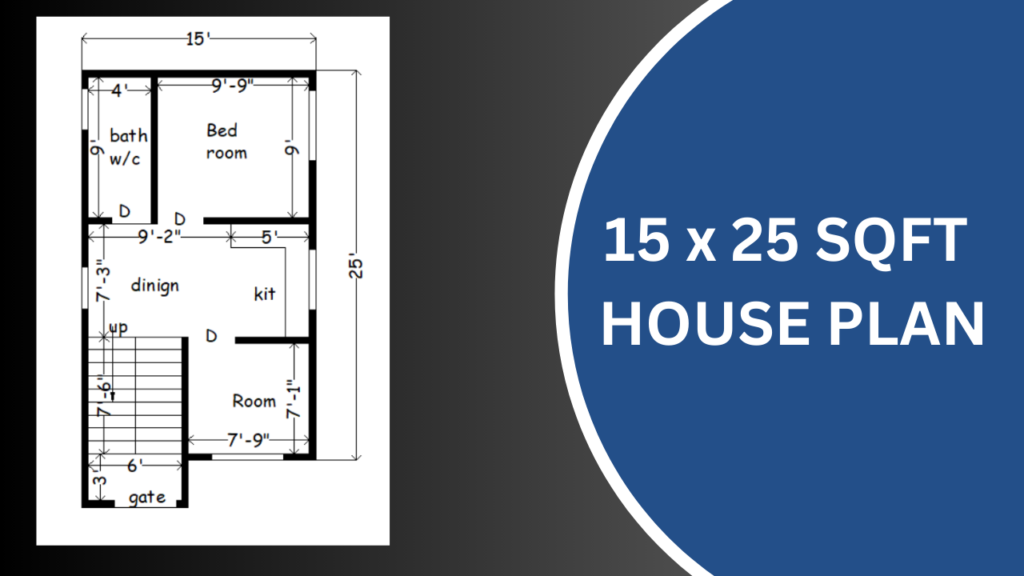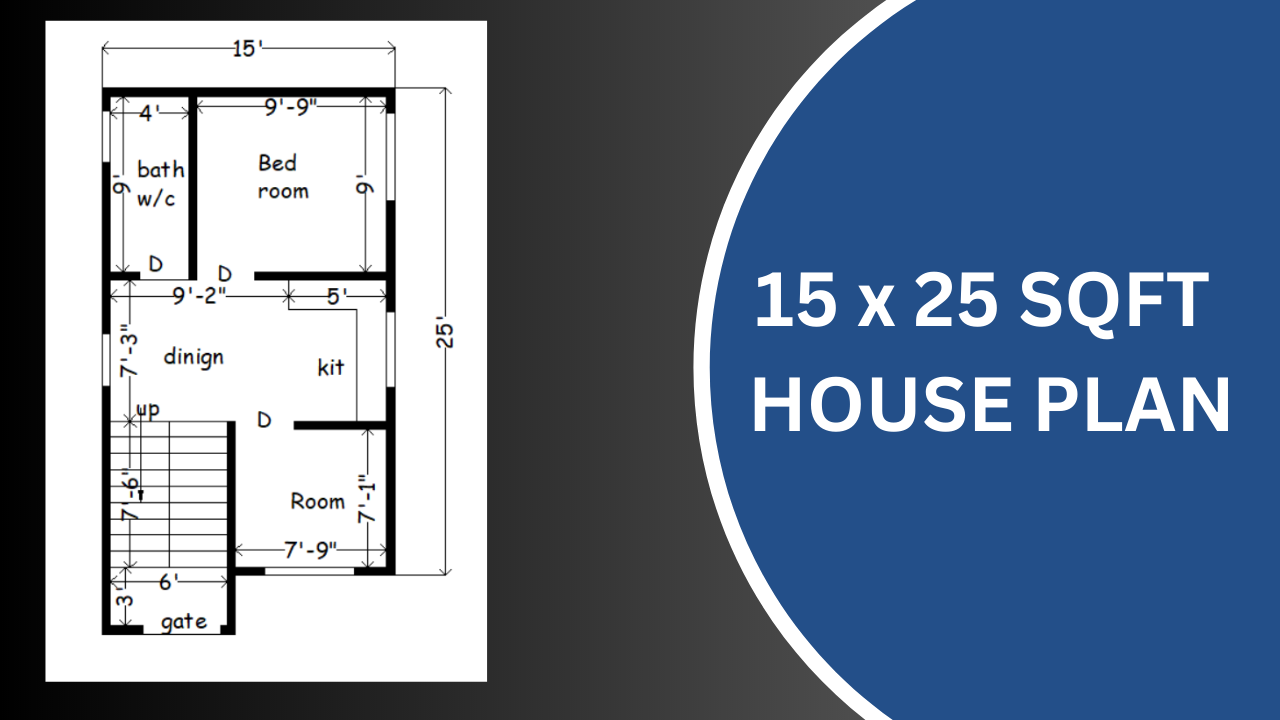15 x 25 house plan
“15 x 25 house plan” ka ak accah design apke sath share kiye hai. House plan ka karcha Rs.1350/- to 1500/- per sqft. Total Costing 15×25 = 375 sqft x 1500 = Rs.5,62,500/- .
2 bedrooms ka ak accha house plan, sath me ak bathroom & kitchen room, Stair room. Small area ke oper ak best design. Aplog is building design dhek kar house bana sakte hai.
House Details :-
15 x 25 = 375 sqft , 2 bed rooms, kitchen, bath +Lat, Drawing , Stair case. Front side one bed room or back side one bed room. Out side wall = 5″ bricks wall , Inside wall = 5″ wall , Column Soze = 10 x 10 ” , Foundation Size = 1500 x 1500 x 1500, Tie Beam Size = 10 x 10 ”

If you want to make a beautiful 15 x 25 house plan then surely you can make a good house in a small space by looking at this house design and if you want to make a better design then you can make a good house design with a good engineer or architect and your cost for this design It will be very less because a two bedroom house design is made in very less space.Total square feet of this house is 375 square feet.
375 sqft best small house plan design

