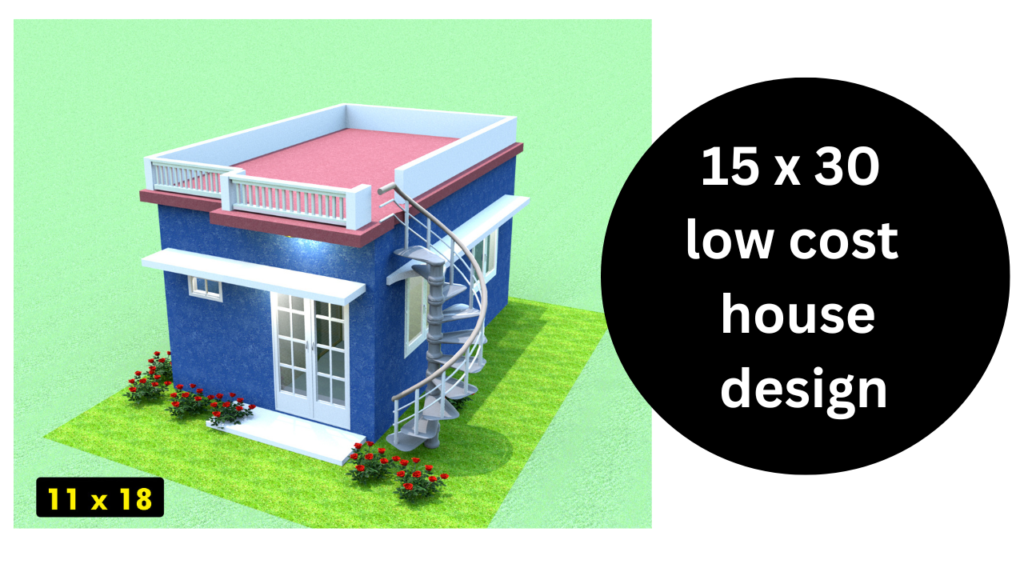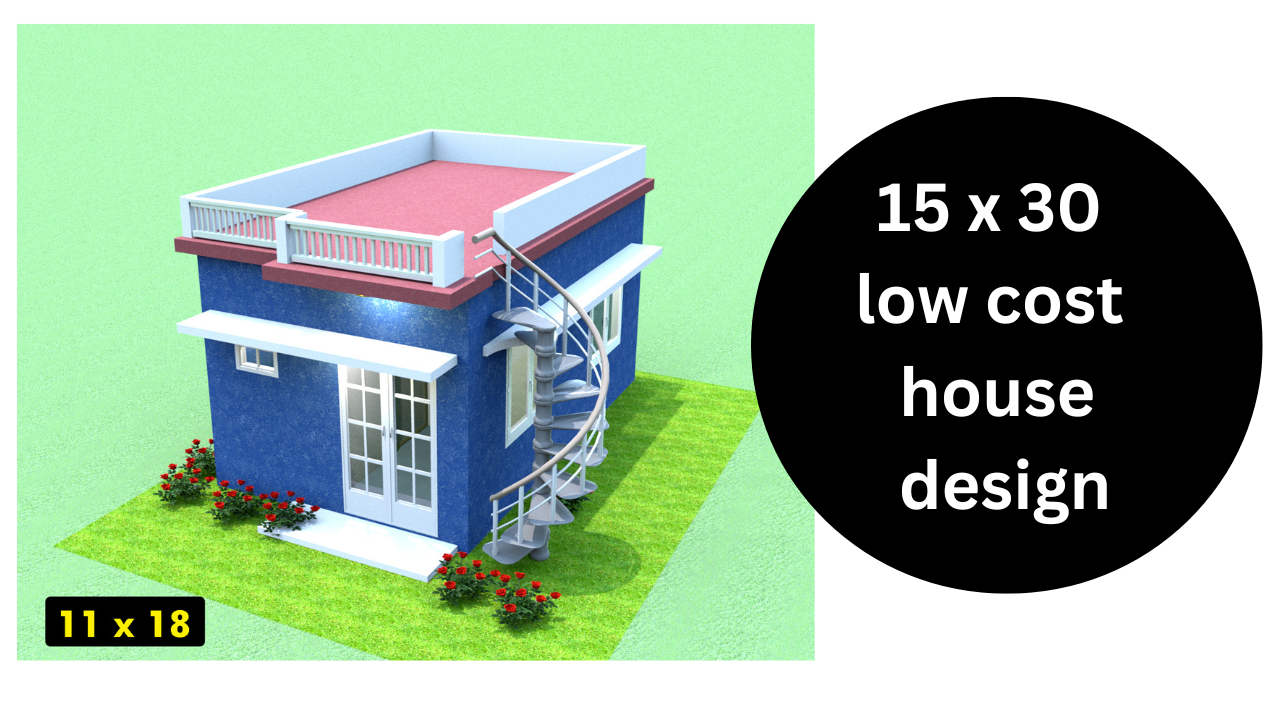15 x 30 low cost house design
“15 x 30 low cost house design” to build a low cost house only need to make ground floor To build this house in low cost you need to build the house only with bricks use brick foundation and design the house without column using only tie beam And the foundation on the ground floor should be designed to be small just to build a single story house then the cost of the house will be reduced.
Table of Contents
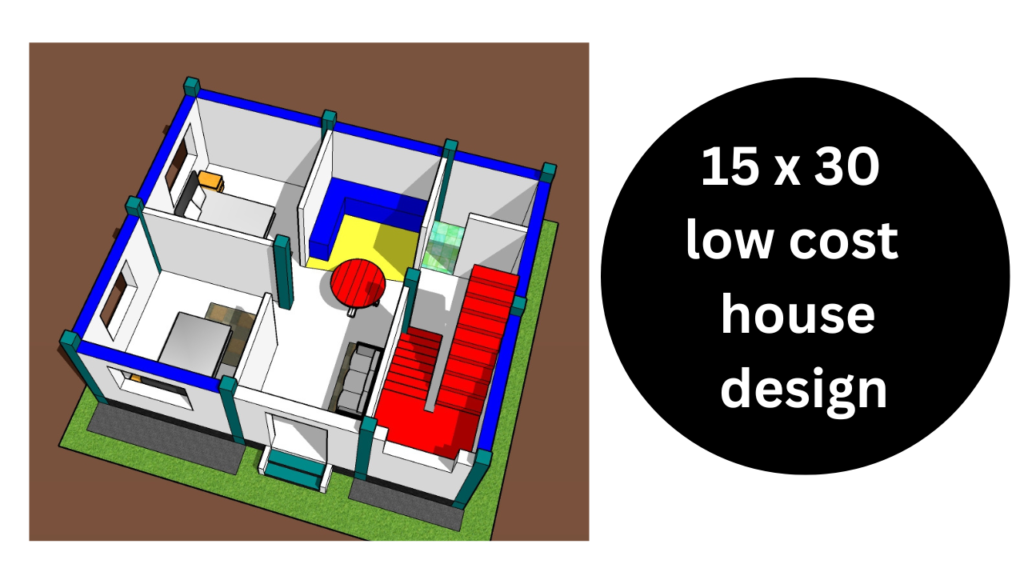
Ways to reduce home expenses
The height of the house can be reduced to height reduce the cost of the house and the external and internal walls should be 125 mm so that less bricks are required.
Some other ways to reduce”15 x 30 low cost house design” is not to buy house building materials from cheap market and to build house with a low cost mason and house doors and windows should only use grills and glass if wooden doors and windows are more expensive then you only You can use the door to use the grill and use the window.
To further reduce the cost of the house, when making the floor in the house, it is better to do only net cement and not to put any stone, it will reduce your cost.
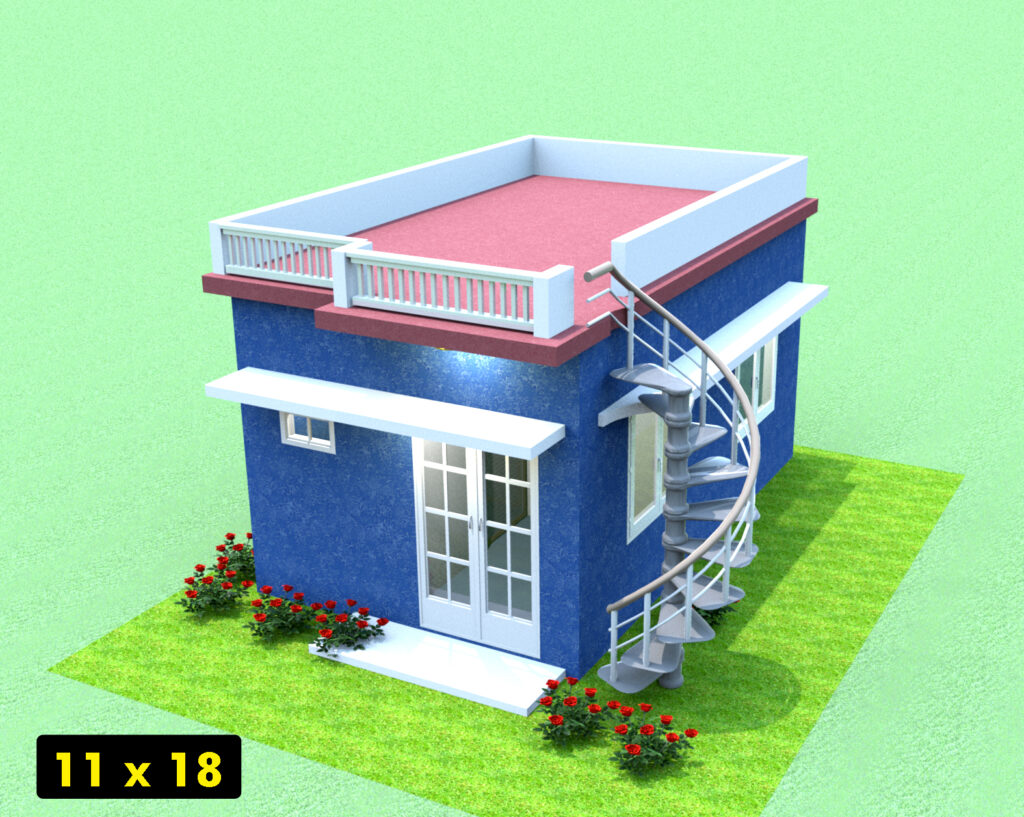
A 3D design of a small house is shared above. It means that if you make the stairs of the house outside as shown in the 3D design, then your cost will be reduced and if you use concrete stairs inside the house, then your cost will be much higher. There is a way to read from the outside only through the grill.
15 x 30 low cost house design
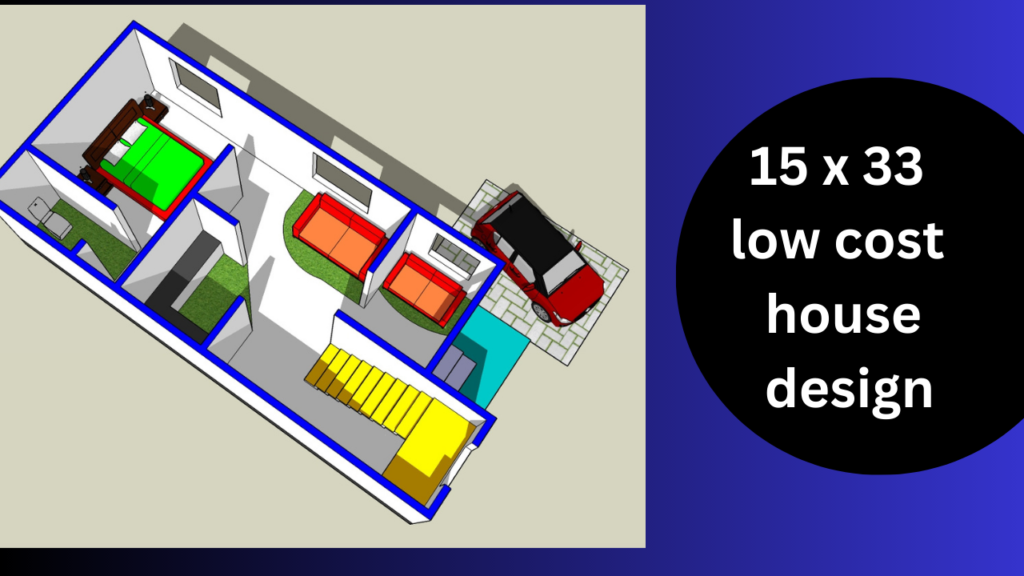
If you reduce the height of the roof while building the roof, then the cost will be slightly reduced. If you use Limtel only above the door and window and use Sunset, then the cost will be reduced and if you use one door and one window in each bedroom, then the cost of the door and window will be reduced. It will decrease a lot
