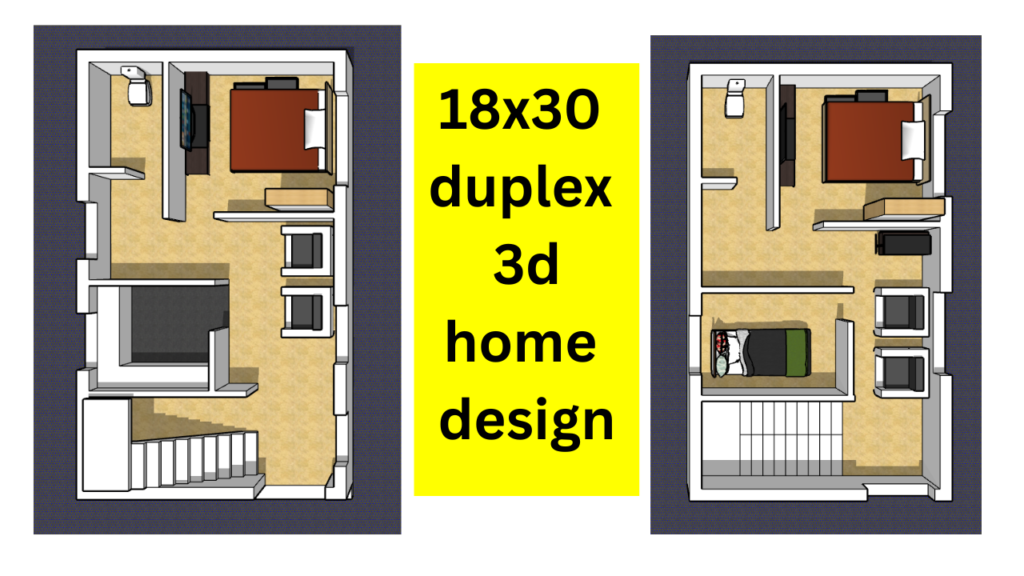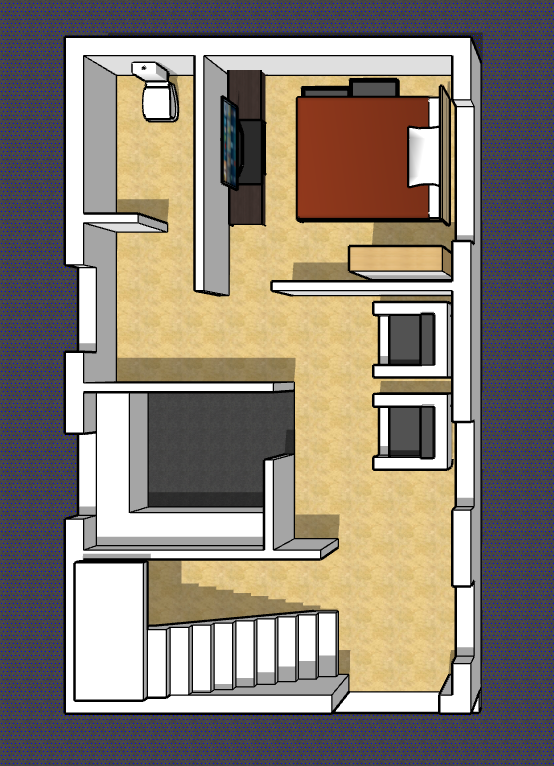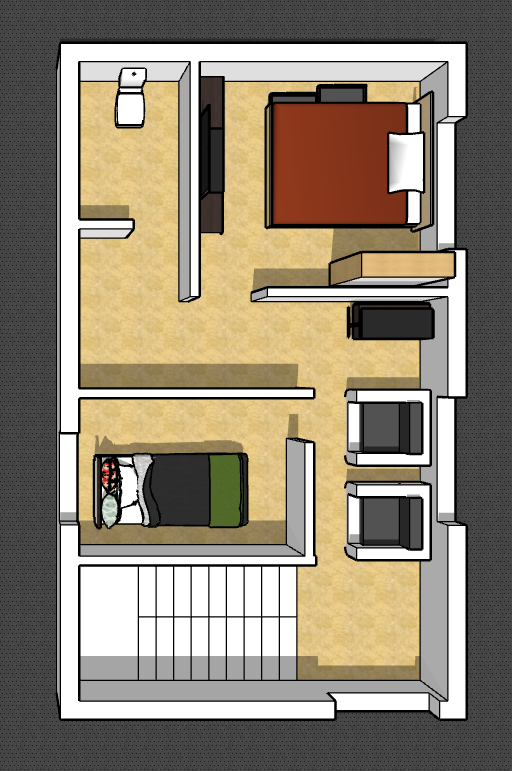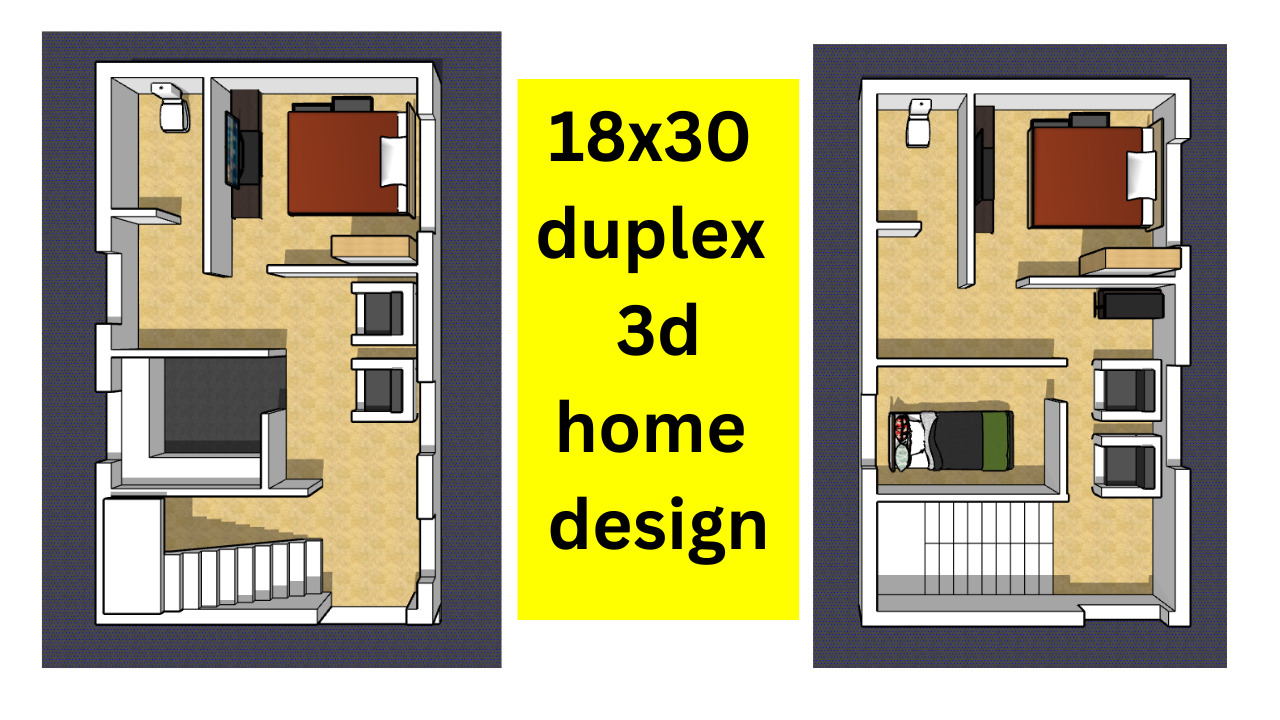18×30 low cost simple best two storey house plan

Idea Planning.com is going to share with you today a beautiful 3D design of a house design of 18/30. This house has two bedrooms and a single bed room. Made with 5 inch bricks. “18×30 low cost simple best two storey house plan“How much money can it cost to build this house? If you buy better house building materials with more money and make a beautiful house, then your house cost will increase a little plus the house will be much stronger and if you buy house building materials with lower price from the market. Then your expenses will be reduced a lot.
Table of Contents
18×30 best small 3d ground floor house plan
In the ground floor design you will find a good sized bedroom with a nice bathroom and a good kitchen with latrine and a staircase at the front which leads to the first floor. This house has full brick walls and concrete exterior walls of 10 inches and interior walls of 5 inches.
Brick walls are used, this will make your house much stronger and the house will be much stronger inside because of the large outer walls. If you want, you can build a house by looking at this house design and if you want to make any modifications, you can do it.
18×30 low cost simple best two storey house plan Costing:-
How much money can be spent to build a house of ground floor design 1500 to 2000 rupees per square feet can be the most and the least can be up to 1200 rupees.
Ground Floor Costing = 18×30 = 540 sqft x 1800/- = Rs.9,72,000/-

18×30 best small 3d 1st floor house plan
On the first floor, you will find two bedrooms, a double bed room, a single bedroom, a closet, a bathroom, and a small space where you can use two sofaset.
There is no kitchen upstairs as there is one bedroom upstairs so you will have three bedrooms after the house is fully built How much will it cost you to build this house .
1st floor costing = 18×30 house plan (18×30=540 sqft) = 540 x1400/-= Rs. 7,56,000/-


Thank you