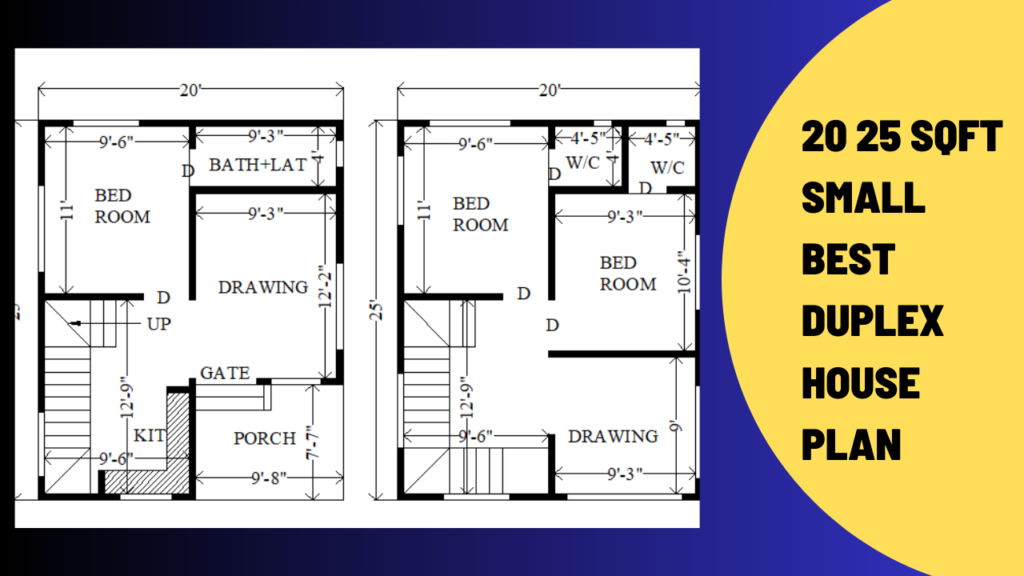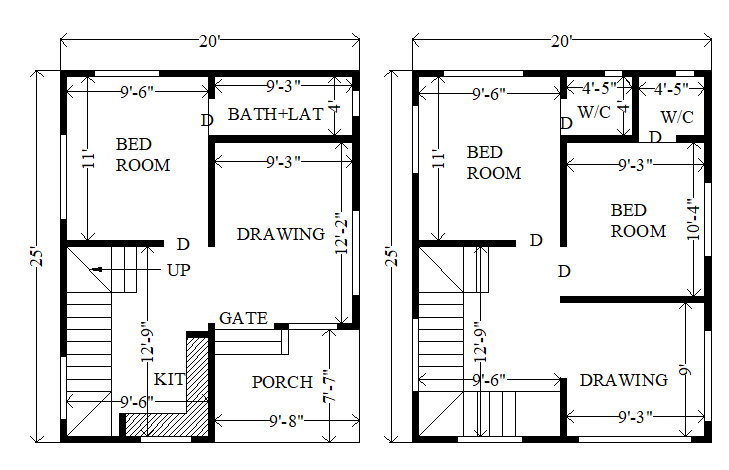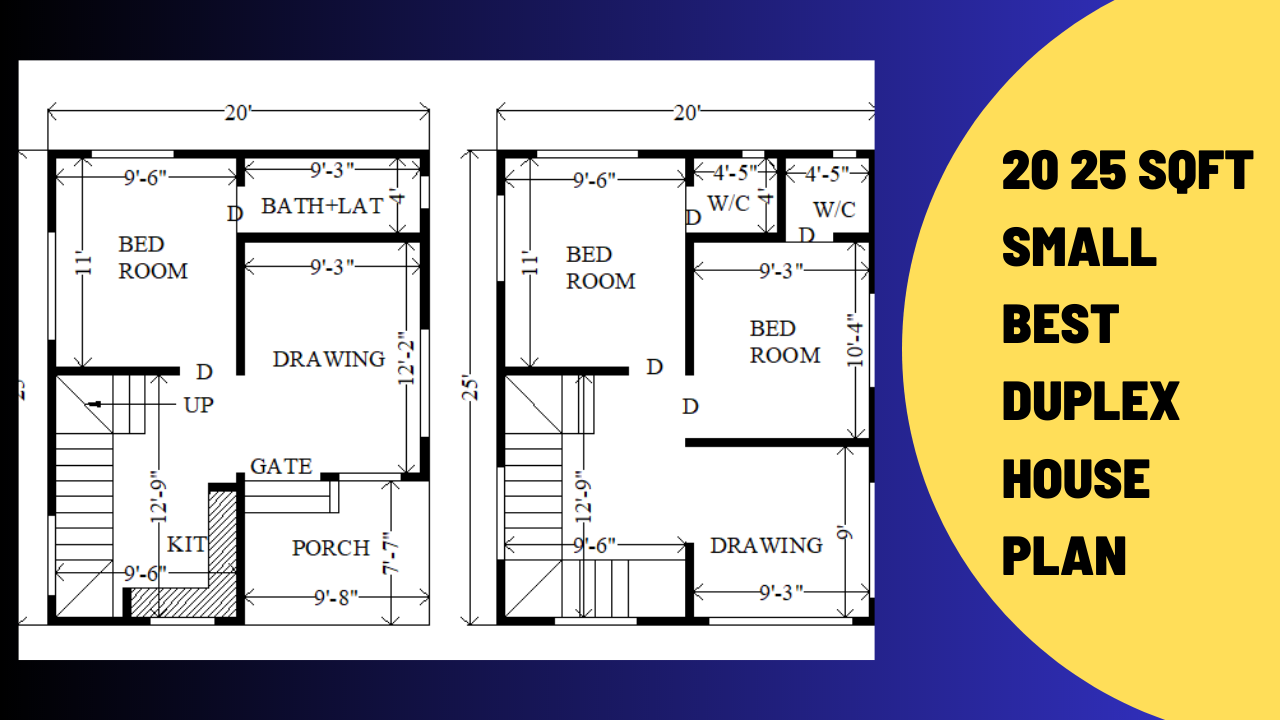20 25 sqft small best duplex house plan
“20 25 sqft small best duplex house plan”The design of this small house is made up of four rooms in total, including a bedroom on the ground floor, a drawing room, a dining room, a closet, a bathroom, and a kitchen with a staircase and some space in front for motorcycle parking.
For the first floor, two bedrooms and a drawing room have been kept, in addition to the two bedrooms, there are two closets and bathrooms. You can use this room and the drawing room by climbing the stairs to the roof.
Table of Contents

20 x 25 home design 4 bedrooms Costing
Talking about the cost, if you want to build a house in India, such a two-storey house, then if you build it in a village, it will cost you 1200 to 1400 rupees per square foot, and if you build it in a city, it will cost you 1400 to 1800 rupees, so it will be shared with you here. Roughly a cost with which you have to build this house.
Ground Floor Area = 20 x 25 = 500 sqft x 1500 = Rs. 7,50,000/-
1st Floor Area = 20 x 25 = 500 sqft x 1200 = Rs. 6,00,000/-

500 sqft ghar ka naksha (duplex house design)
