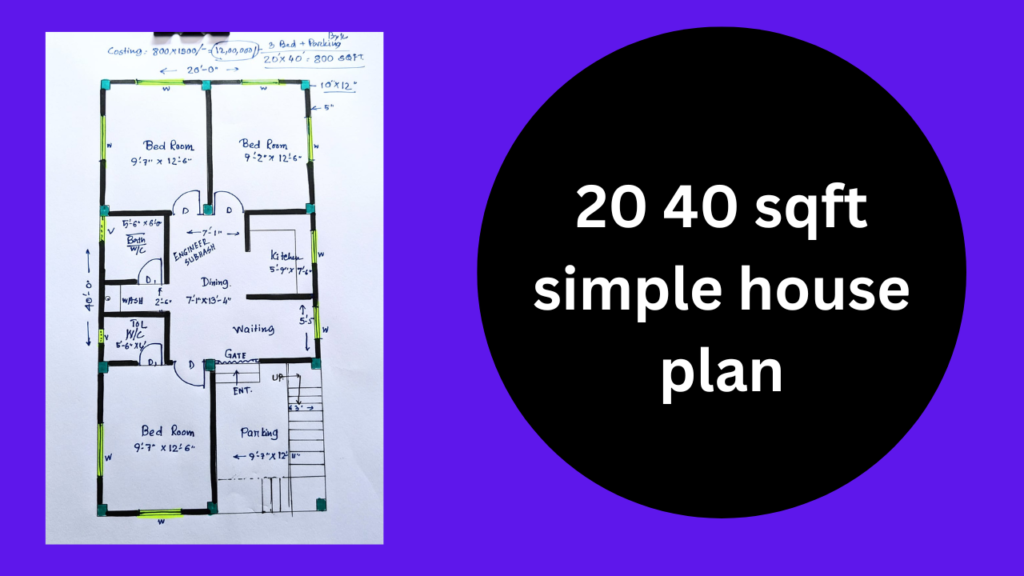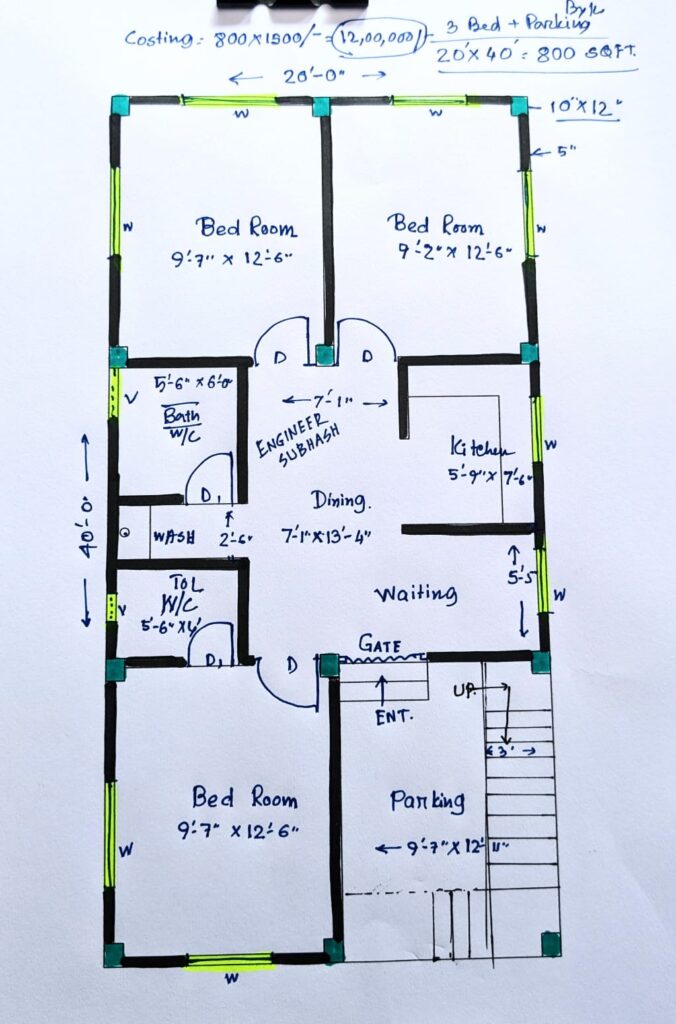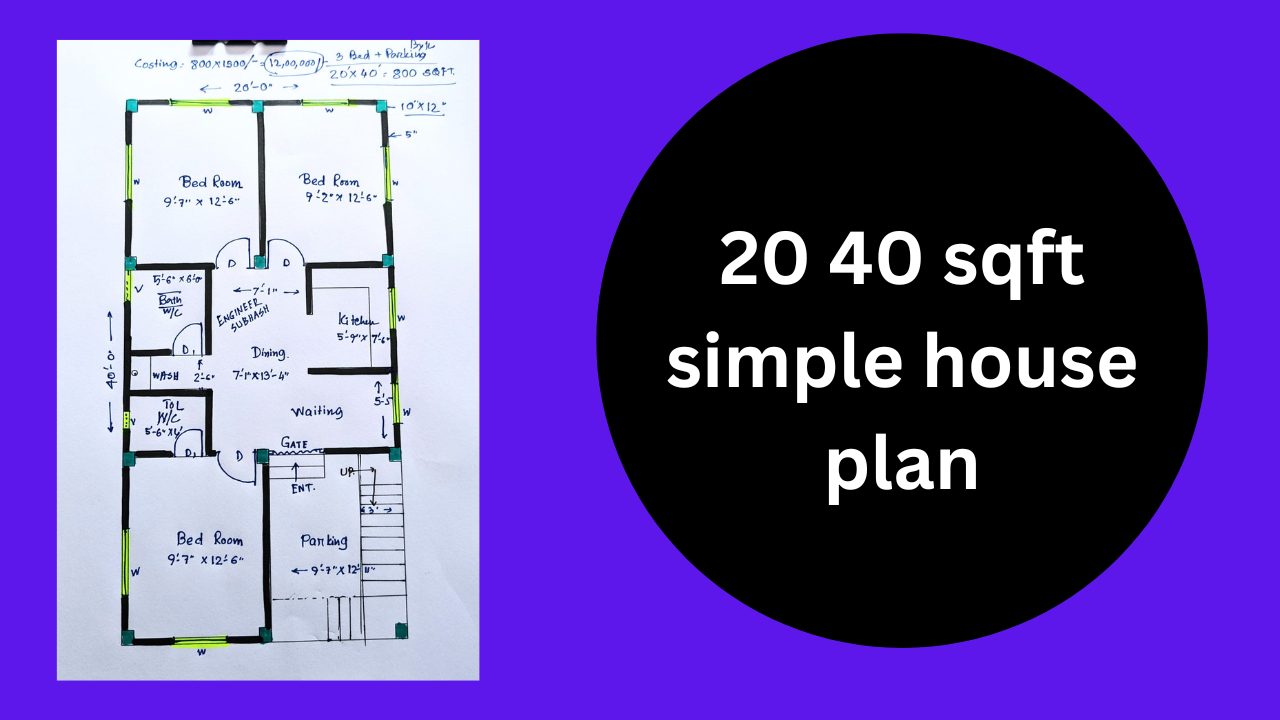20 40 sqft simple house plan
A beautiful “20 40 sqft simple house plan” is shared with you in this design you have three bedrooms one car parking two closets one room with another common one bedroom at the front and two bedrooms at the back Drawing is placed in the front bike storage Parking and stairwell are seen together. You can enter the house from the stairs. You can change the plan of this house if you want.
Table of Contents

20*40 house building drawing
20 x 40 house plan costing & estimateing
Area of Building = 20 x 40 = 800 sqft x 1500/- = Rs.12,00,000/-

800 sqft ghar ka naksha
