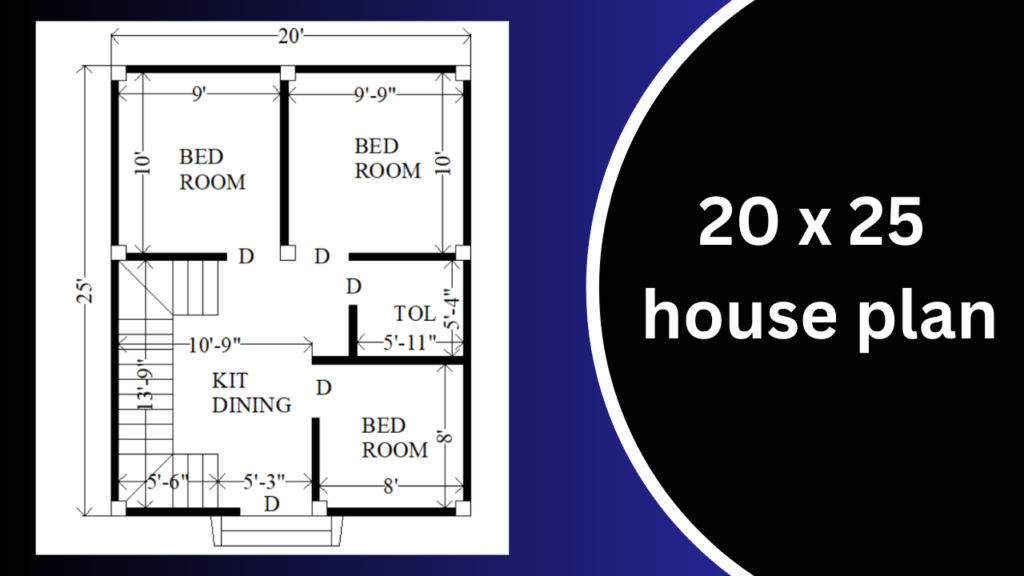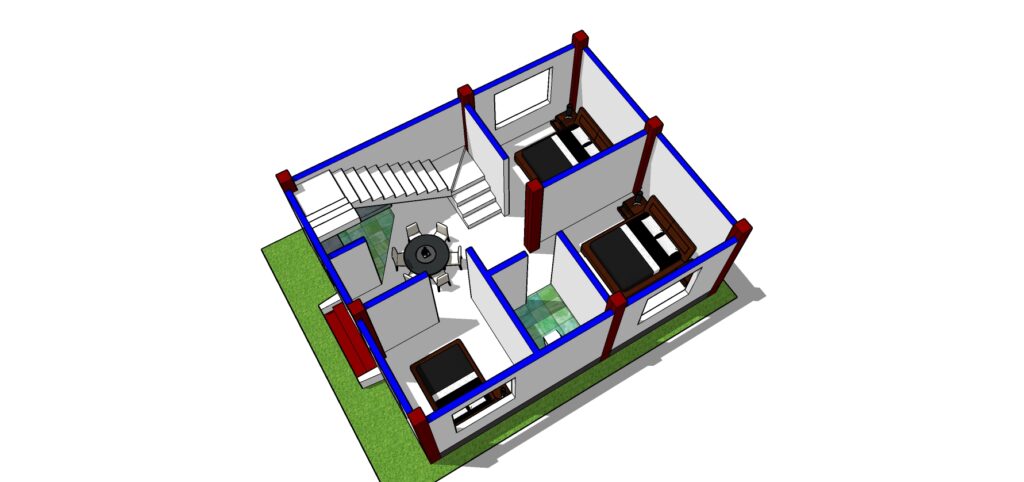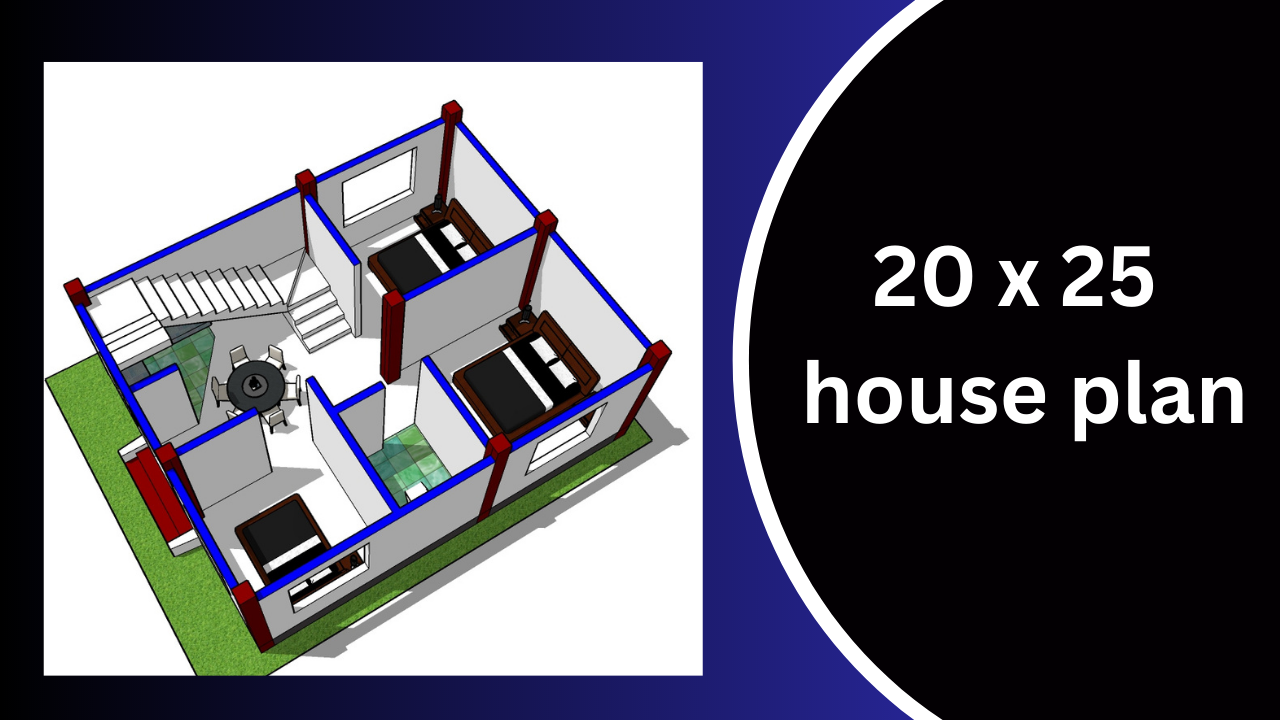20 X 25 MODERN 3 BHK HOUSE PLAN
You have a low budget and want to build a good house in less money but don’t understand how to build it. For example, how much would it cost you to build a 500 sq. ft. house? If you want to build a house in India, it will cost you Rs. In the cost you can build a better house if you are thinking of a middle class house. The cost will be Rs 1300 to 1500 per square feet.
Table of Contents
20 X 25 MODERN 3 BHK HOUSE PLAN Building Costing
20 x 25 = 500 sqft x 1500 = Rs. 7,05,000/-

20 X 25 MODERN 3 BHK HOUSE PLAN Details :-
You are looking at the beautiful design of a three bedroom house in 500 square feet area if you have 500 square feet area you can build a house by looking at this type of house design then let’s see.
What I have made in this house first it has a closet bathroom And there are three rooms in the front, a staircase room with a kitchen and a dining room in the front, a small study room in the back, and two big ones in the back. If something still needs to be fixed in the house then you can get a good architect or a good civil engineer to make a beautiful design of the house.
20 x 25 house plan Technical Details :-
- 9 nos column 10x 12 ” (250 x 300)
- Out side & inside wall = 5″ (125mm)
- Foundation = 1500 x 1500 x 1500
- Tie Beam = 250 x 300
- Roof = 125mm
- Stair – Trade = 250mm, Riser = 150mm, Trade Wide = 900mm
- Roof Beam = 250 x 300mm

500 sqft building Construction Estimateing & Costing
- Bricks = 12000 pcs x 13/- = Rs. 156,000/-
- Cement = 500 bags including plastering x 380/- = Rs. 190,000/-
- Sand = 1300 cft
- Mortar = 800 cft
- Steel = 1.8 Ton
- Mason = 280/- per sqft
