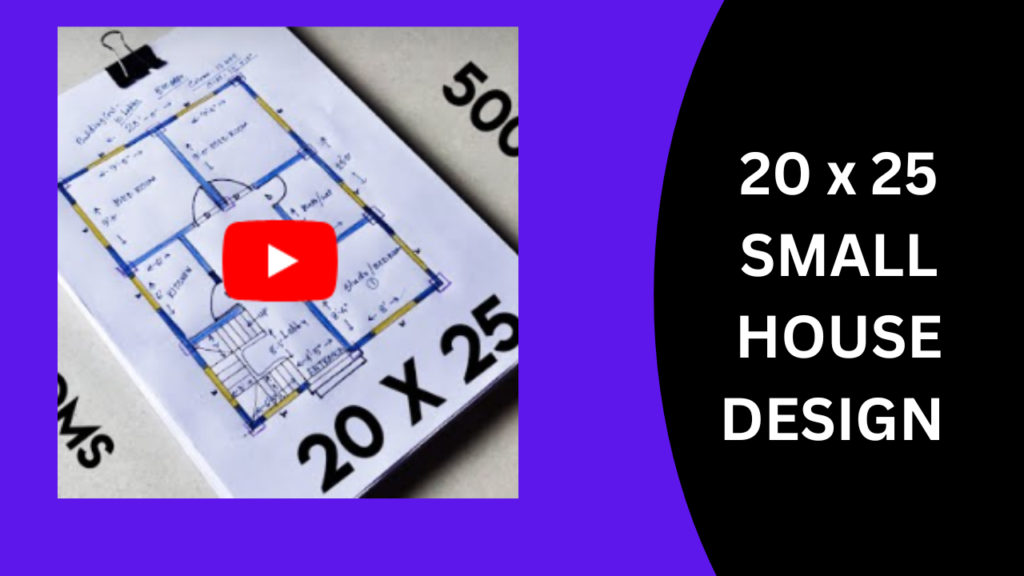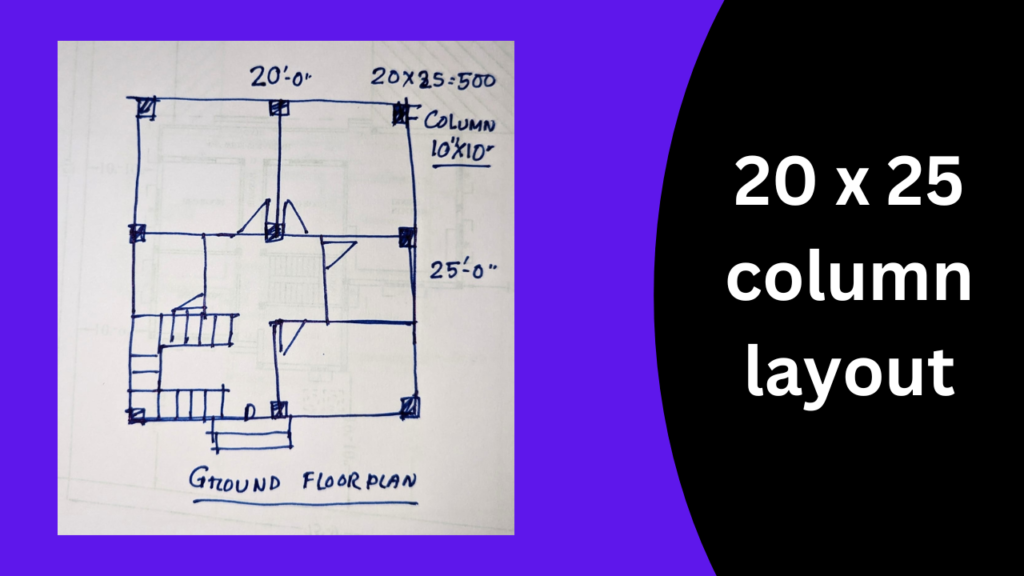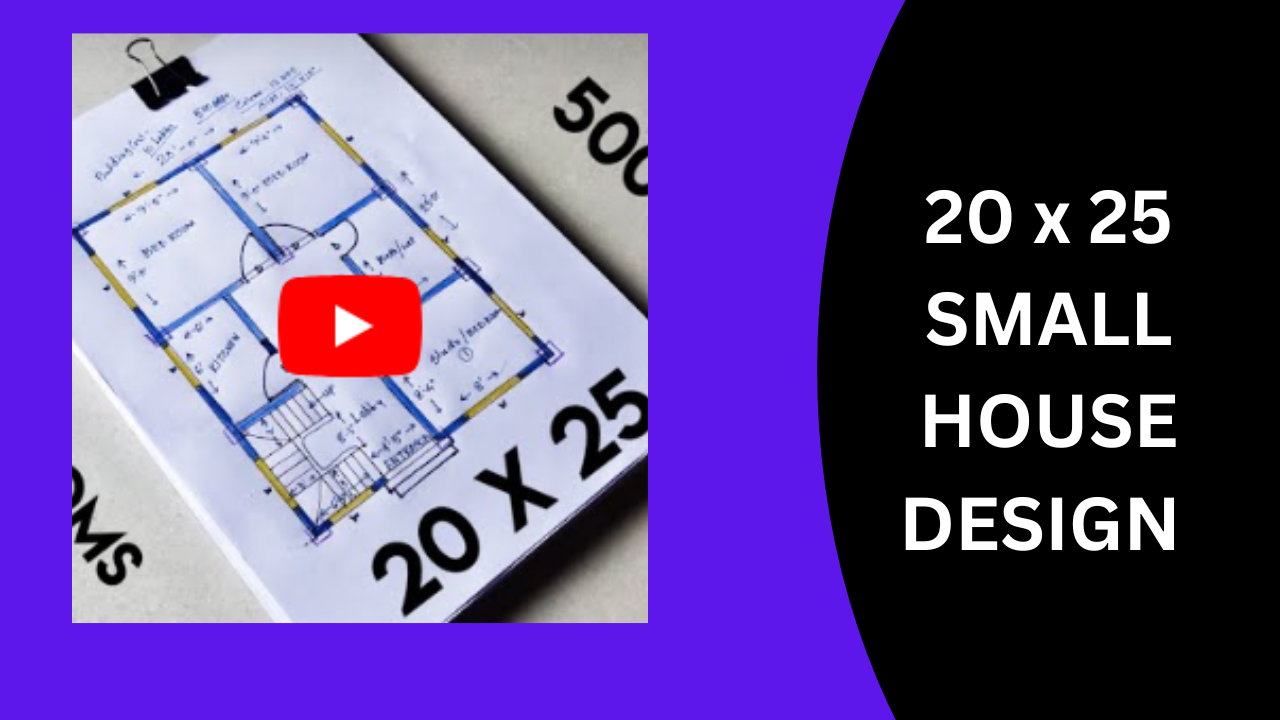20 x 25 SMALL HOUSE DESIGN
ap jo gahr ka naksha “20 x 25 SMALL HOUSE DESIGN “dhak raho ho usme apko 3 bed room ka design miljaye ga jo bed room size stander hai, jisme ap aramse bed rakh skate ho. ghar ka design total 500 sqft ka jamin ka upor kar skate hai. agar apko kohi cahne karna hai to ap aram se is plan design ko change karsankte hai .
Table of Contents
Plan Design & Details –
Thinking of building a house in a small space but don’t understand how to do it, maybe you need more number of bed rooms, your space is too small, so I have made a design of a house in a 20 by 25 plot and shared with you here three bedrooms are kept as many bedrooms as possible kept because you can use it if you need it otherwise you can use it with the drawing room there is another stair and a kitchen and closet bathroom is kept a common closet is kept for those who stay less if you feel You can delete a little bit to get a big blank space.

20 x 25 house plan costing & estimating
Now it will be discussed how much money can be spent to build this small house. For the 20 by 25 house plan, if you want to build a house in the village with less money, then it will cost 1200 to 1400 rupees per square feet.
If you want to build a “20 x 25 SMALL HOUSE DESIGN” in such a small place in the city, then your cost will definitely increase because the cost of building materials in the city is very high, so your cost may be from 1500 to 2000 rupees, the highest if required.

20 by 25 home design (Youtube Video)

This comment has been removed by the author.
main ek local contractor hu aapki help chahiye. aap ek complete drawing ki kitni charge karte ho.
size k uper depend karta hai call me for details
huzefa
+919860515246
Hi, I am using your drawing for my house but I want the 3 d design of this drawing. But my house is 900 square feet.