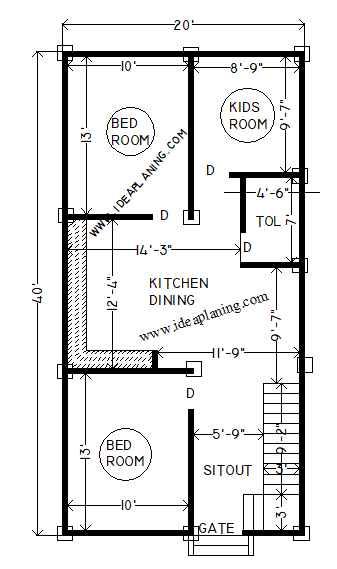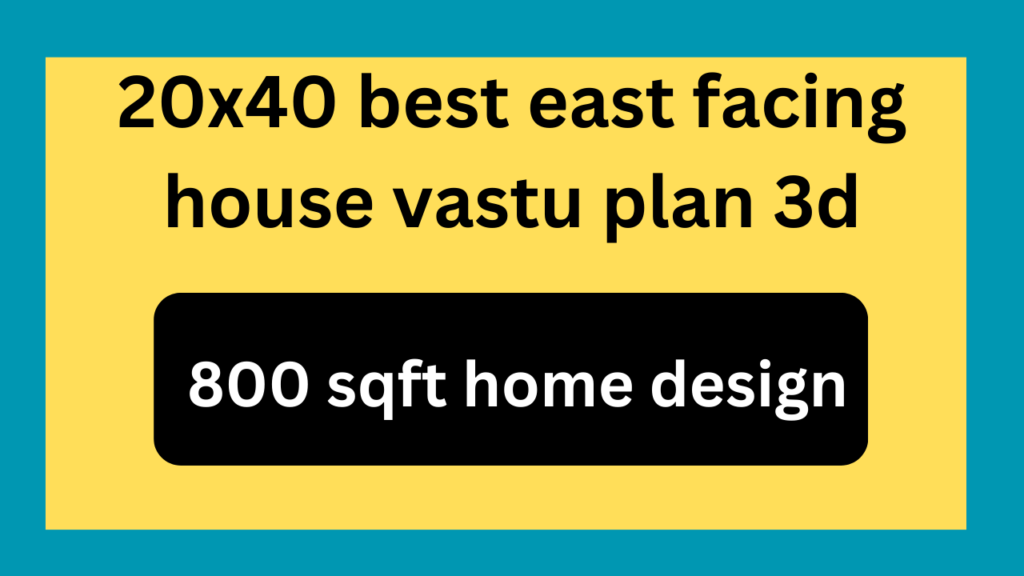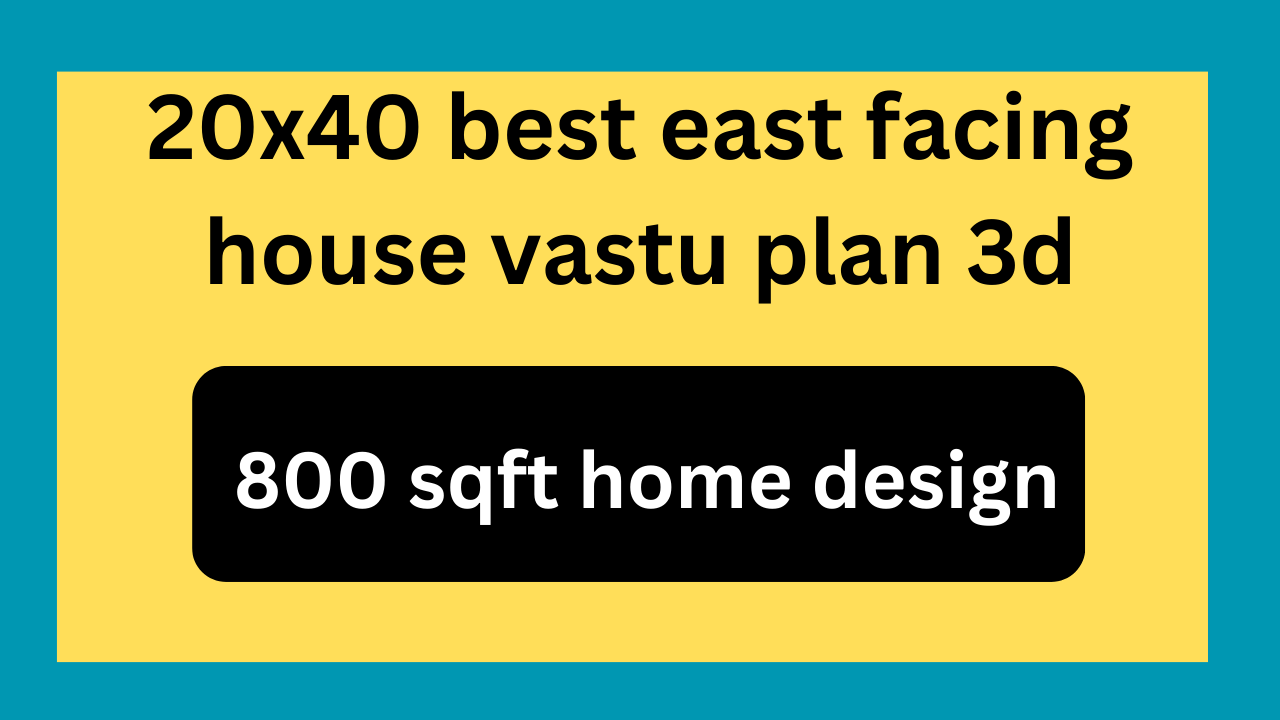20×40 best east facing house vastu plan 3d
“20×40 best east facing house vastu plan 3d” is a house plan design that I am sharing with you. In this house plan design, you will get three rooms, one of them can be used as a children’s room, and there is a closet, a bathroom, a kitchen and a dining room, and a large room is located in the middle of the house. A staircase has been placed under this staircase you have to enter the house. I have shared with you some information about this house.
Table of Contents
20×40 east face villa plan costing
I will tell you some information about how much money it will cost you to build this house. It will cost you 1400 to 1800 rupees per square feet to build a good and beautiful house. 2 cent house plan costing see below
20 x 40 = 800 sqft x 1800/-= Rs.14,40,000/-

20×40 house plan Details:-
The 1st Bedroom Size = 10’x13′, The 2nd Bes room size = 10’x13′, Kids room size = 8′-9″x9′-7″, Kitchen & Dining hall Room Size = 14’3″ x 12′-4″, Bath & lat size – 4′-6″x7′-0″, Sitout & Stair Case area size = 8′-9″ x 12′-2″
Out side wall 5″ & inside wall is 5″ . The Column Size 10″ x12 “, Foundation Size = 6’x6’x6′

