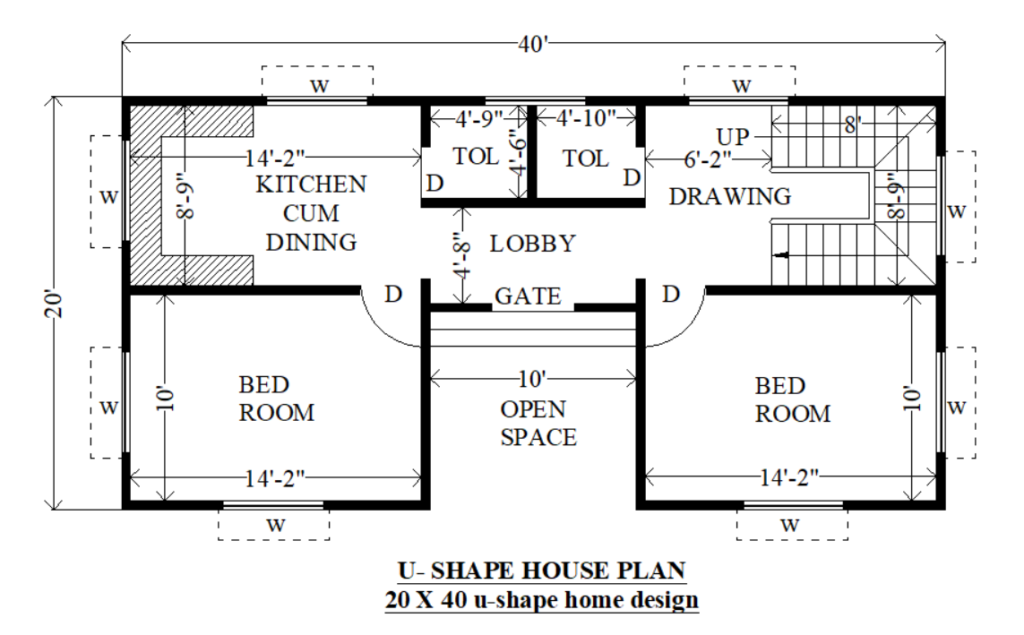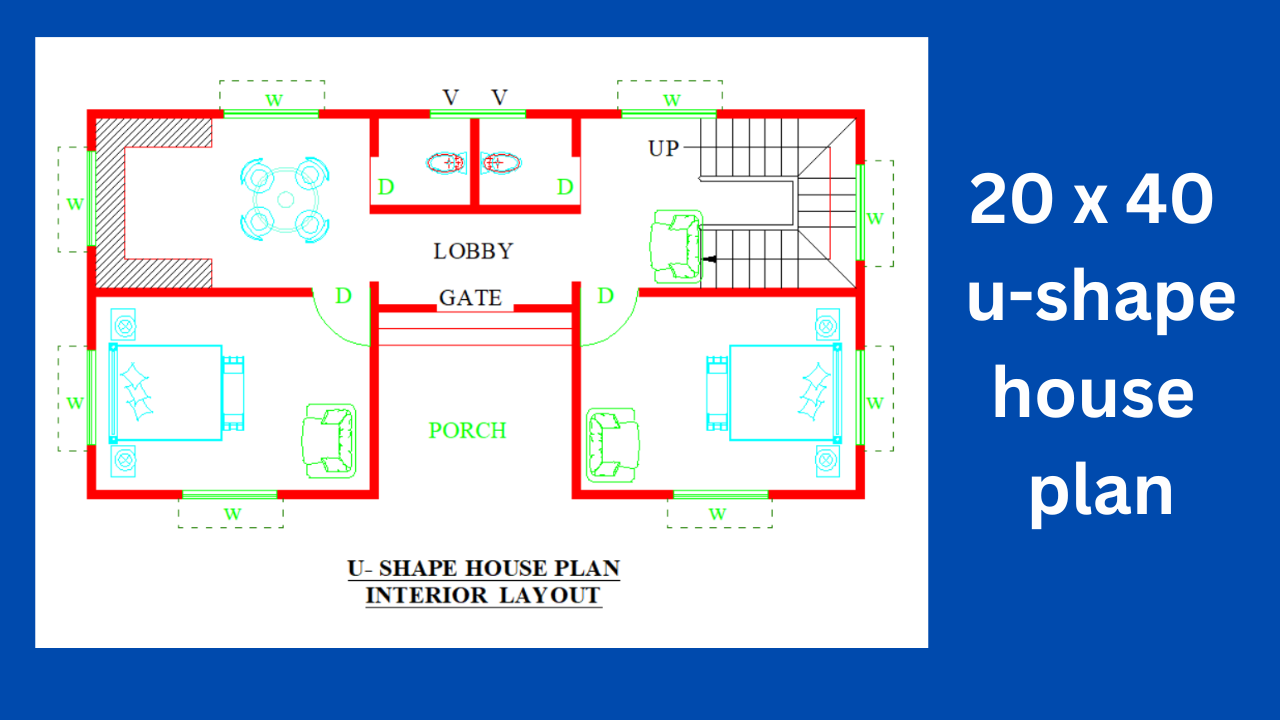20×40 best u shaped house plans
If you want to make a “20×40 best u shaped house plans” then in this report a picture of u-shape house is posted in which you will get a house plan in this plan two bedrooms a drawing room a dining room and kitchen with two closets and there will be space in the middle because it is a u-shape house. If you like the house plan then you can build the house by looking at this picture.
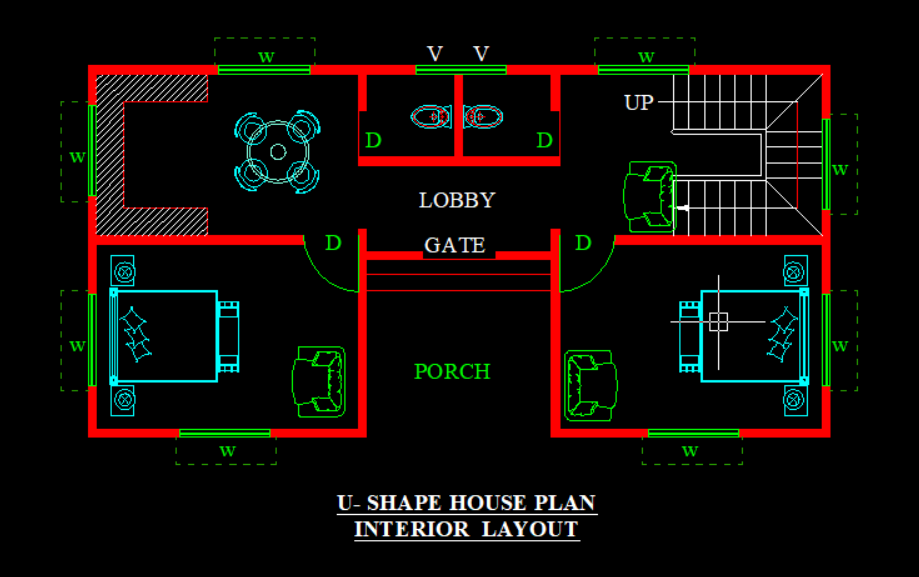
20 x 40 u-shape house plans I 20 x 40 u-shape house floor plans I 20 x 40 u-shape tiny house plans I 20 x 40 u-shape modern house plans
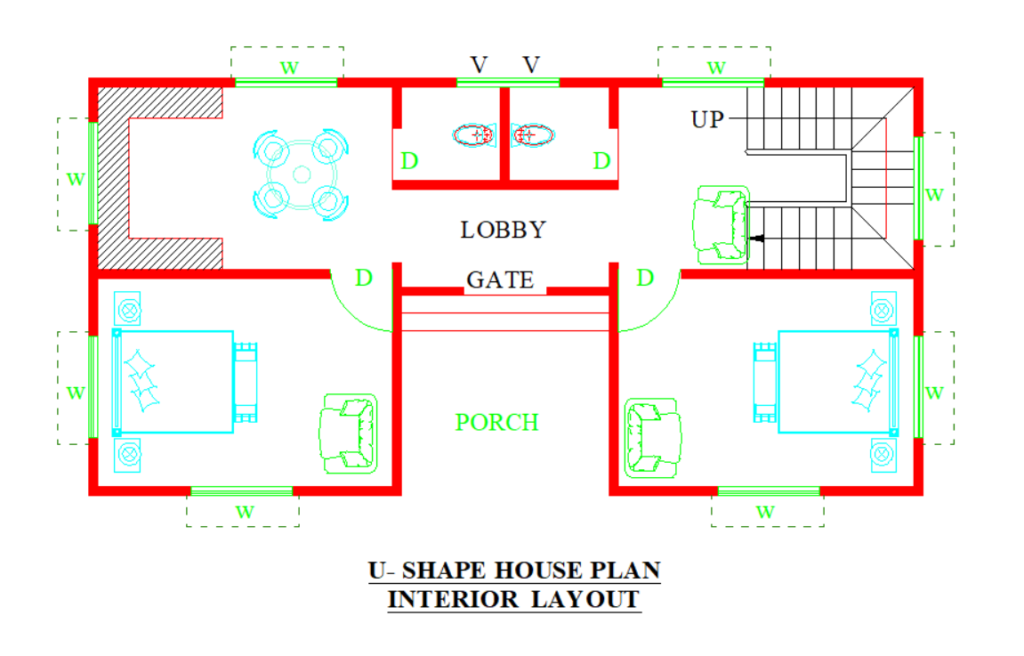
Table of Contents
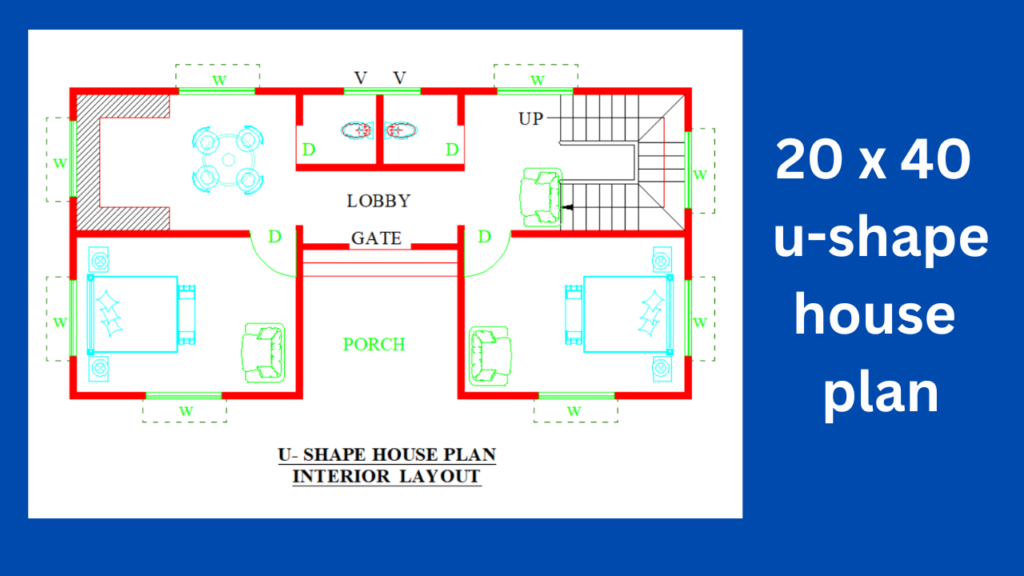
20×40 rectangle house plans costing
How much money can it cost you to build the house of u-shape if you are building a square feet house of 800 sqft then it can cost you roughly fifteen hundred to 1800 rupees if you want to build the house very well and if you want to build the house in a little budget then you will cost 1100 to 1300 per square feet.
Arae = 20×40 = 800 sqft x 1500/-= Rs. 12,00,000/-
800 sq ft house plans Details
The 1st bed room size -14′-2″x10-0″, The 2nd bedroom size – 14’2″ x 10′-0″, The Kitchen & Dining room size – 14-2″ x 8′-9″, The batheroom 7 Latrin size 4′-9″ x 4′-6″, 4′-10″ x 4′-6″. The staircase room size – 8’0″ x 8’9″, The Lobby Area – 4’8″ wide.
a frame house plans free pdf I small house plans
