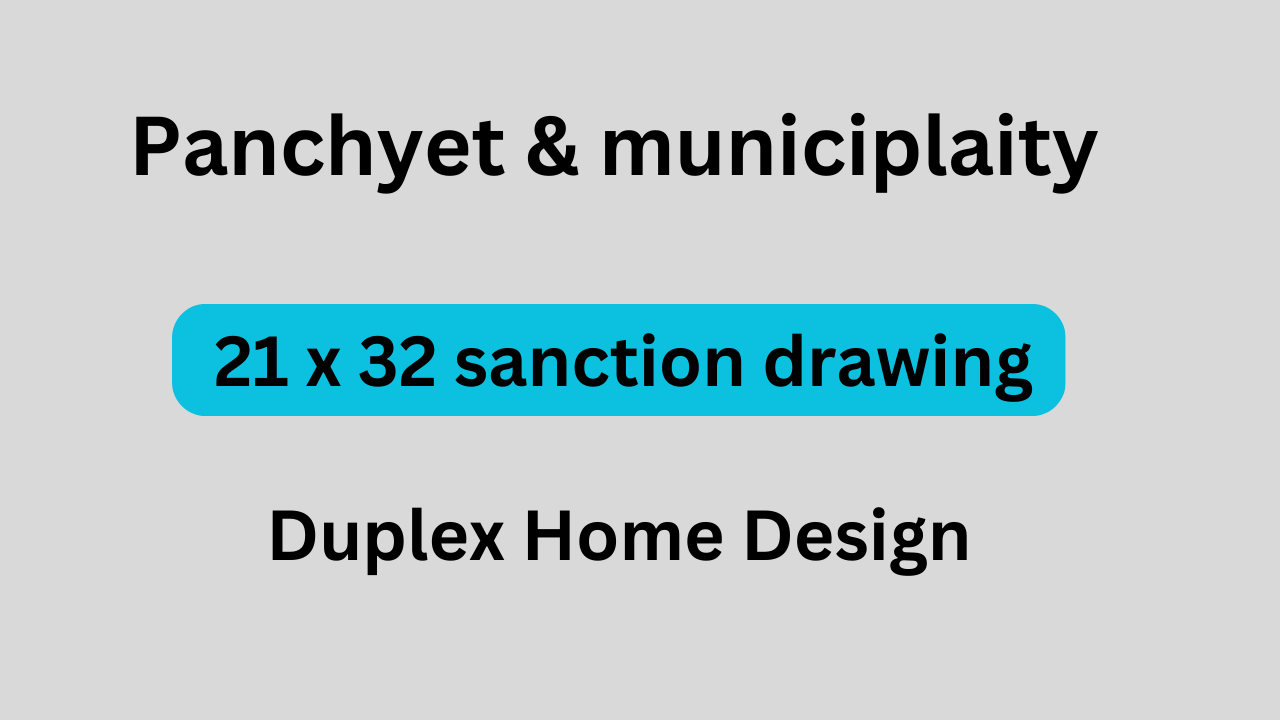21 x 32 panchyet duplex sanction plan copy
sanction plan copy I panchyet building sanction plan I municiplaity building plan sanction I duplex plan sanction
If you want to get the house design approved or sanctioned by a municipality or panchayat office, then you will get what kind of drawing you should do and what should be included in that drawing today through this report.
Today I will share with you some samples of a two story house plan and its sanction plan and in the one floor drawing you can see there is a rice mill and above the other drawing you can see there are three bedrooms one kitchen one closet bathroom one staircase room another You will get house plan with drawing room.
Table of Contents
21 x 32 duplex Floor plan of Sanction drawings

21×32 roof plan design
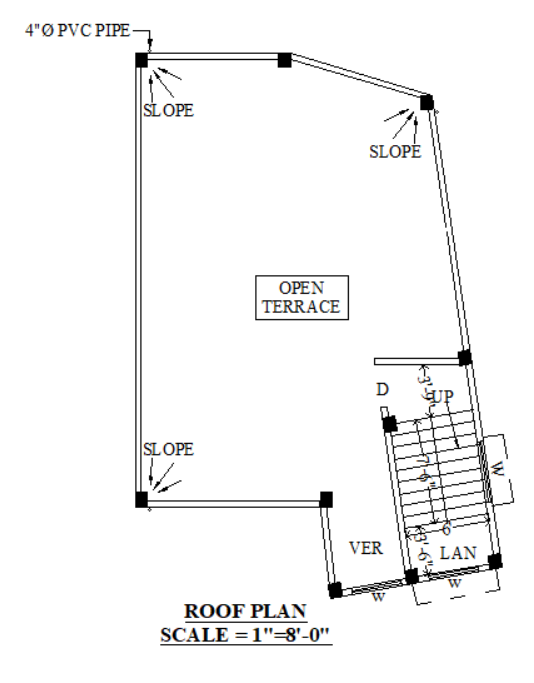
Front Elvation design
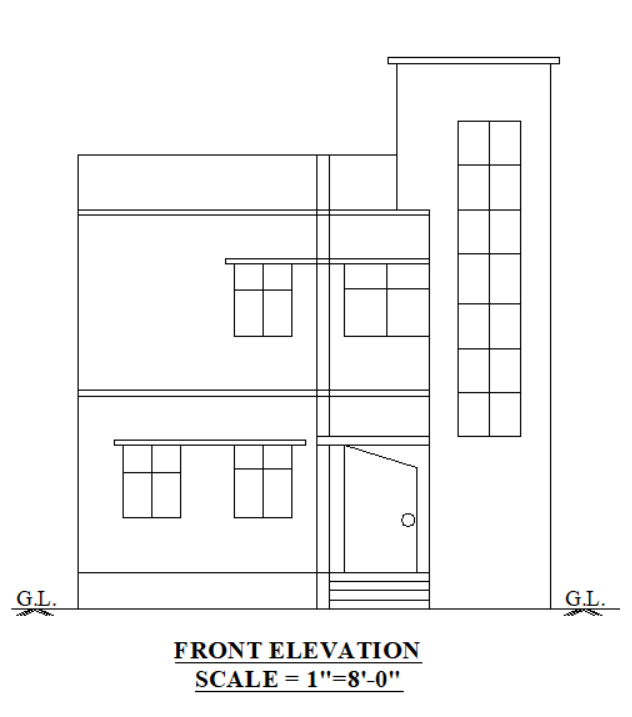
Section Plan details
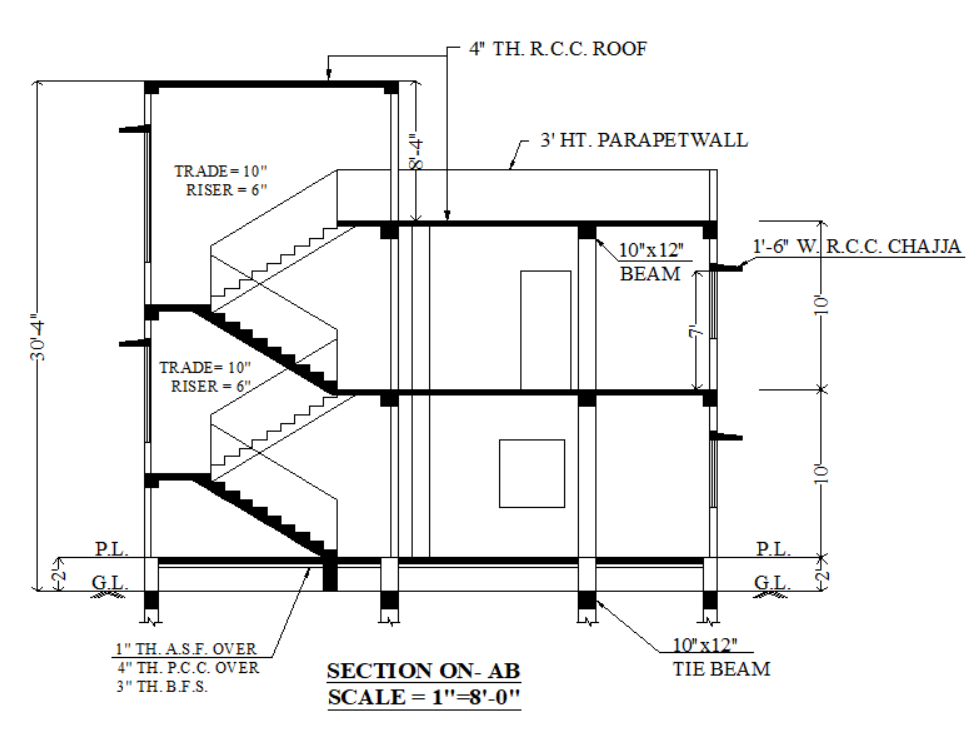
Foundation & Beam,Column Layout plan design
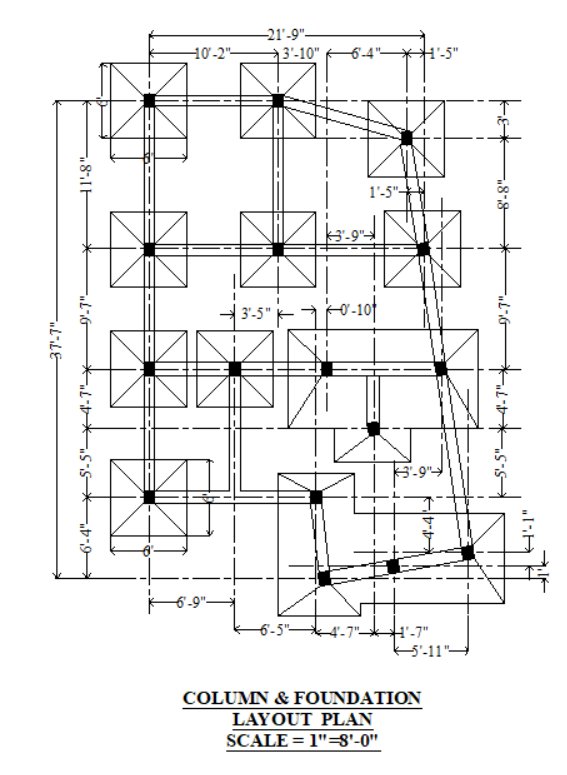
More Best house plan information
