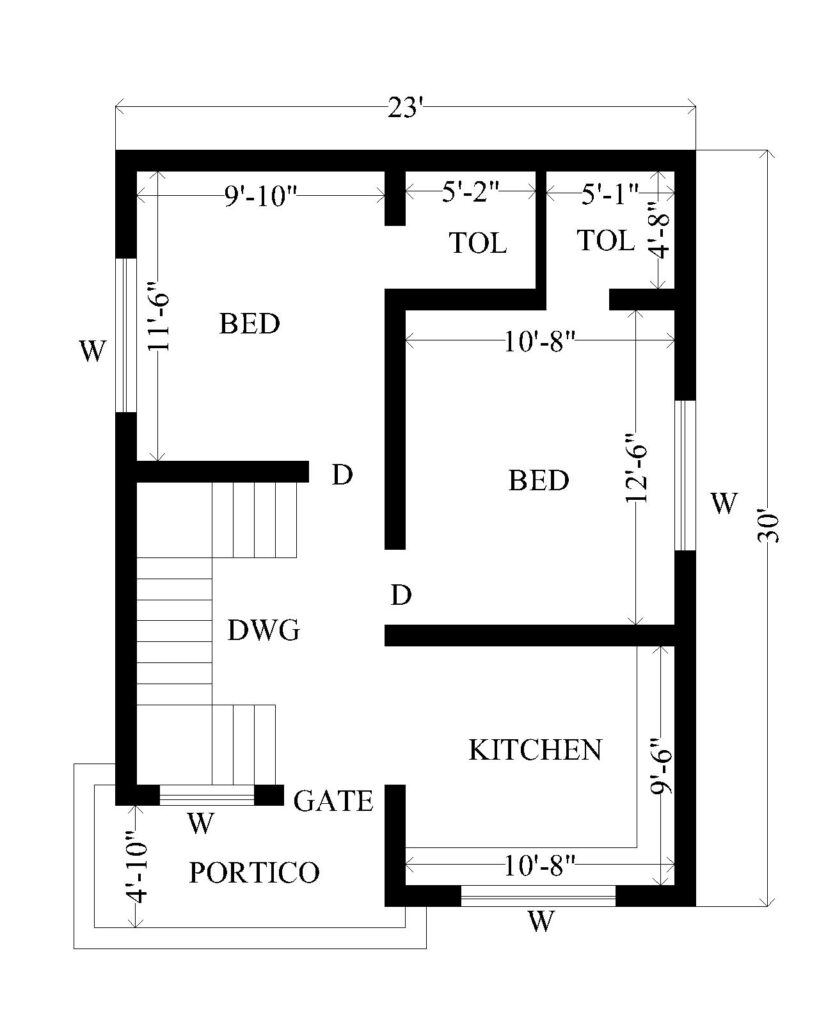23 by 30 small village single floor 3d house plan
ideplaning.com आज आपके साथ एक बढ़िया सा “23 by 30 small village single floor 3d house plan” का एक अच्छा सा बढ़िया सा 3D design शेयर करने वाले हैं I डिजाइन के अंदर आपको 2 bhk का नक्शा मिलेगा और उसके साथ 2 bedroom साथ दो बाथरूम और लैट्रिन मिल जाएगा हमने आपको एक kitchen room देखने को मिलेगा I
नीचे जो घर का डिजाइन आपको देखने को मिलेगा इसके अंदर आपको plan के साथ कुछ dimension हमने ड्राइंग करके रखा है , इसके अंदर जो सामने से आप घर के अंदर घुसने के लिए आपको एक porch को ओपन ज्यादा है उसके अंदर से घर के अंदर जाना पड़ेगा I
उसके बाद बाएं तरफ आपको एक stair के दिखाई देगा और right sight अब आपको एक kitchen room दिखाई देगा, साथ में dining ro drawing एक साथ रहेगा उसके बाद पीछे की तरफ आपको दो bedrooms देखने को मिलेगा हर कमरे के साथ आपको attach bath & latrin मिल जाएगा I

Technical Details :-
All Outer & Internal Bricks wall – 10″ (250mm)
Column Size = 12″ x 12″ (300 x300)
Foundation Size = 5′-0″ x 5′-0″ x 5′-0″ (1.5 x 1.5 x 1.5 )
Tie Beam = 300 x 450 mm
Roof Beam = 300 x 450 mm
Lintel & chajja = Lintel – 150 ht. & chajja – 450 wide
Door – 900 x 2100 mm , 750 x 2100 mm , 1200 x 2100mm
windiw = 1200 x 1350mm , 600 x 600 mm
Parapet wall = 900 mm height
Building Construction estimate & costing
Building Area = 23 x 30 = 690 sqft
Metirials :-
Bricks = 12000 pcs x 15/- = Rs.1,80,000/-
Sand = 1300 cft – (975 bagx 100/-) = Rs. 97,500/-
Cement = 600 bags x 380/- = Rs. 228,000
Aggrigate = 1000 cft x 75 = Rs.75000/-
Reinforcement = 2 Ton x 90000= 1,80,000/-
Paint = Rs. 100000/-
Marble & tiles = Rs.200000/-
Electric = Rs. 50000/-
Plambing = Rs. 80000/-
Mason = 690 x 300/- = Rs. 207,000
23 by 30 small village single floor 3d house plan
Youtube Video
23 by 30 small village single floor 3d house plan
