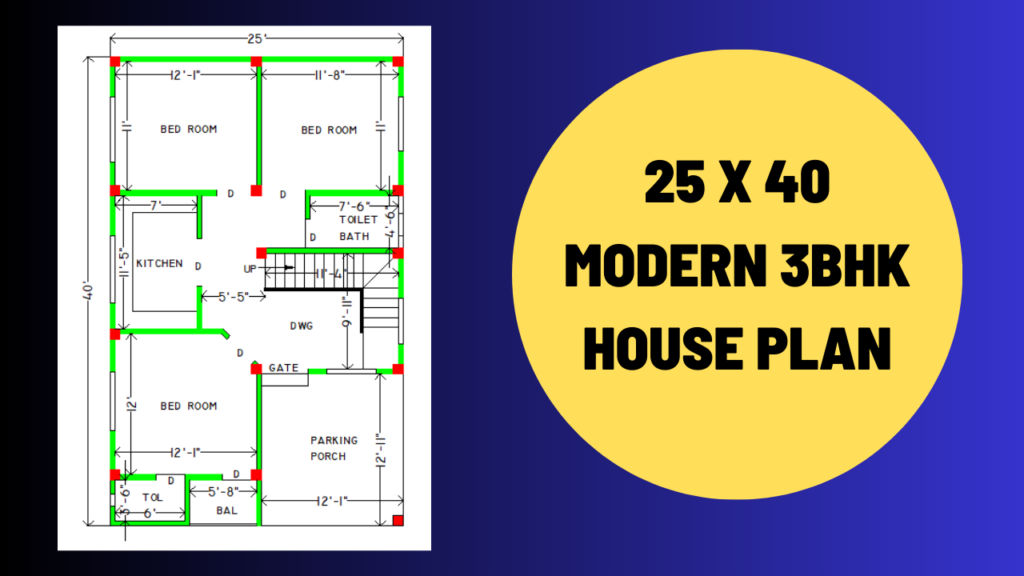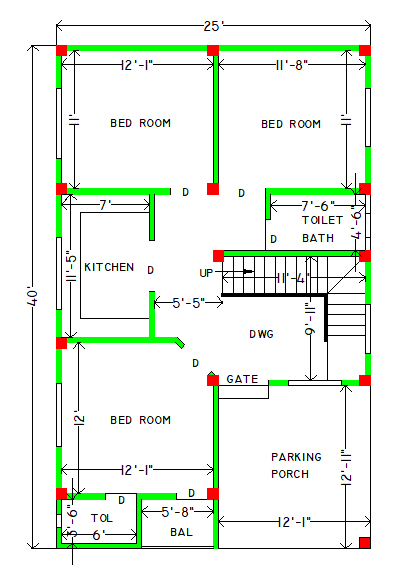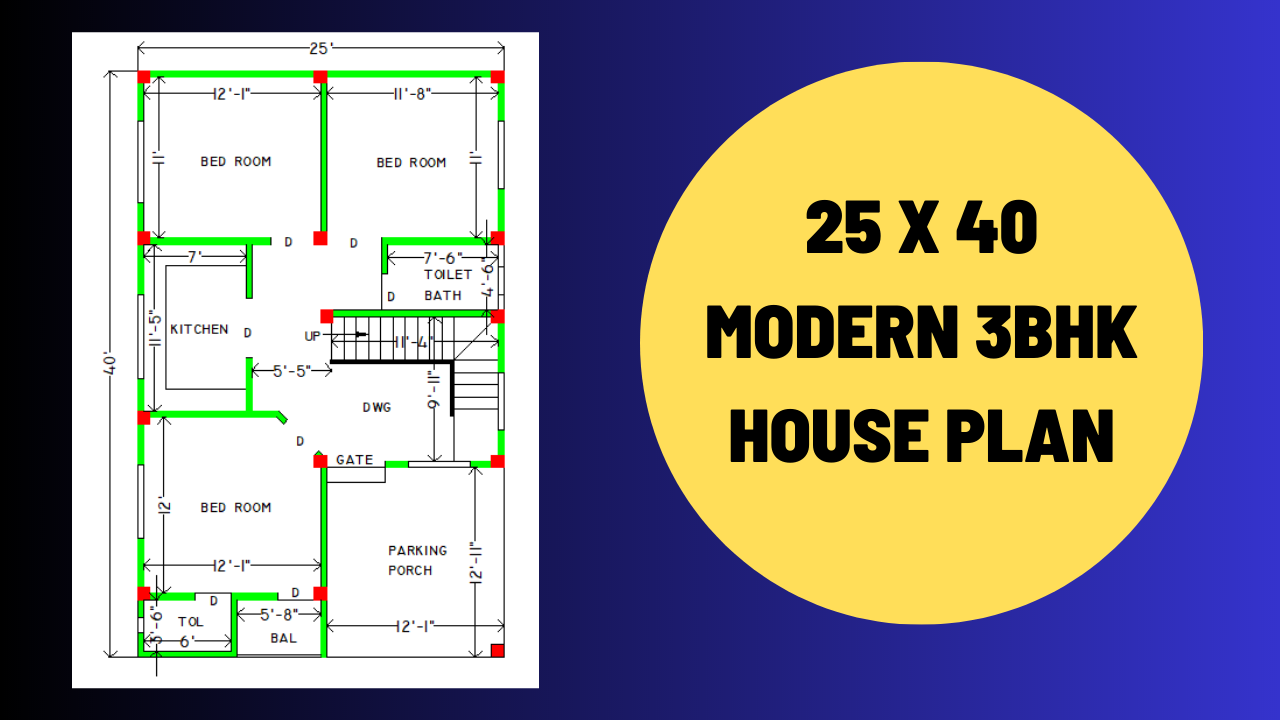25 40 modern 3bhk house plan
A beautiful “25 40 modern 3bhk house plan” design is shared with you. In this design you are shown three bedrooms with one car parking. To make this house plan you will need a land of 25/40 feet. Can be built with three bedrooms, two closets, a bathroom, a kitchen and a staircase together with a dining room and a drawing room.
Table of Contents

1000 sqft ghar ka naksha
25*40 floor plan design 3 bhk house plan cositng
If you are wondering how much money it will cost to build this house, then first of all, it depends on where you are building the house and how much land you have. And on top of that, the cost depends on how much house you are building. If you buy low-priced house building materials from the market, then the cost of the house is reduced a lot. Therefore, if you build a house in the village, your cost may come up to 1200 to 1500 rupees per square feet.
So how much can it cost to build a house in the city? In the city, the cost of all the materials for building a house is very high. But if you build a house in the city, then you can spend from 1500 to 2000 rupees per square feet. It is good to build a house.
1000 sqft x 1800/- per sqft costing = Rs.18,00,000/-

