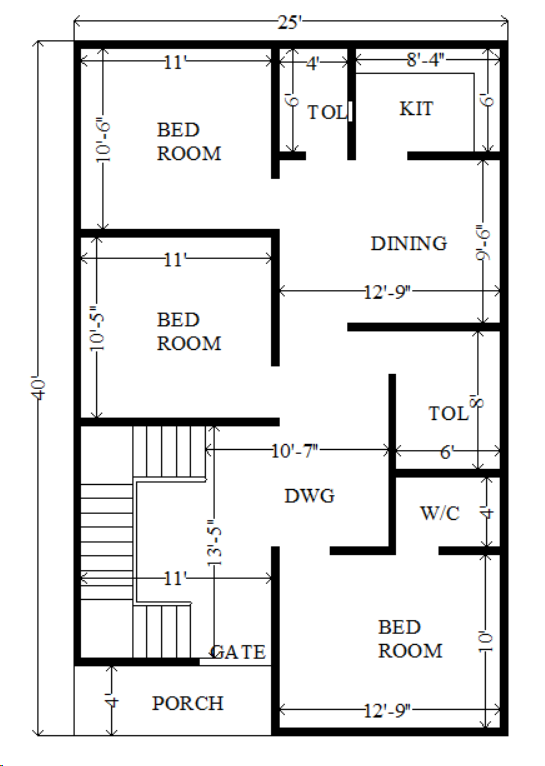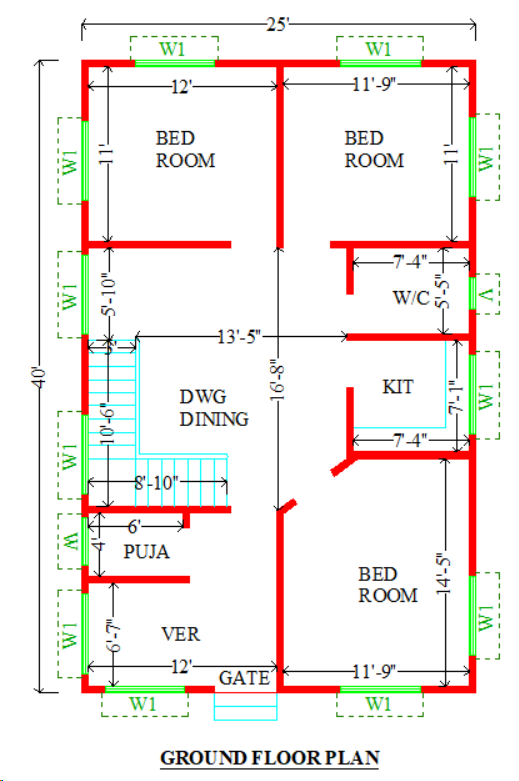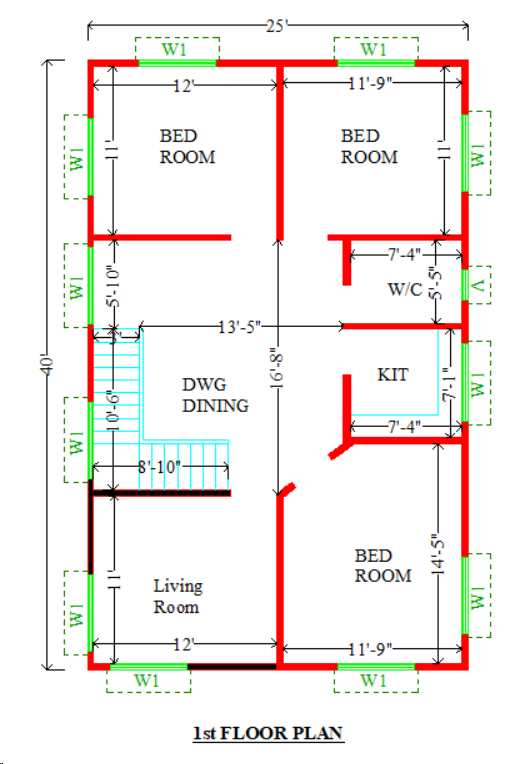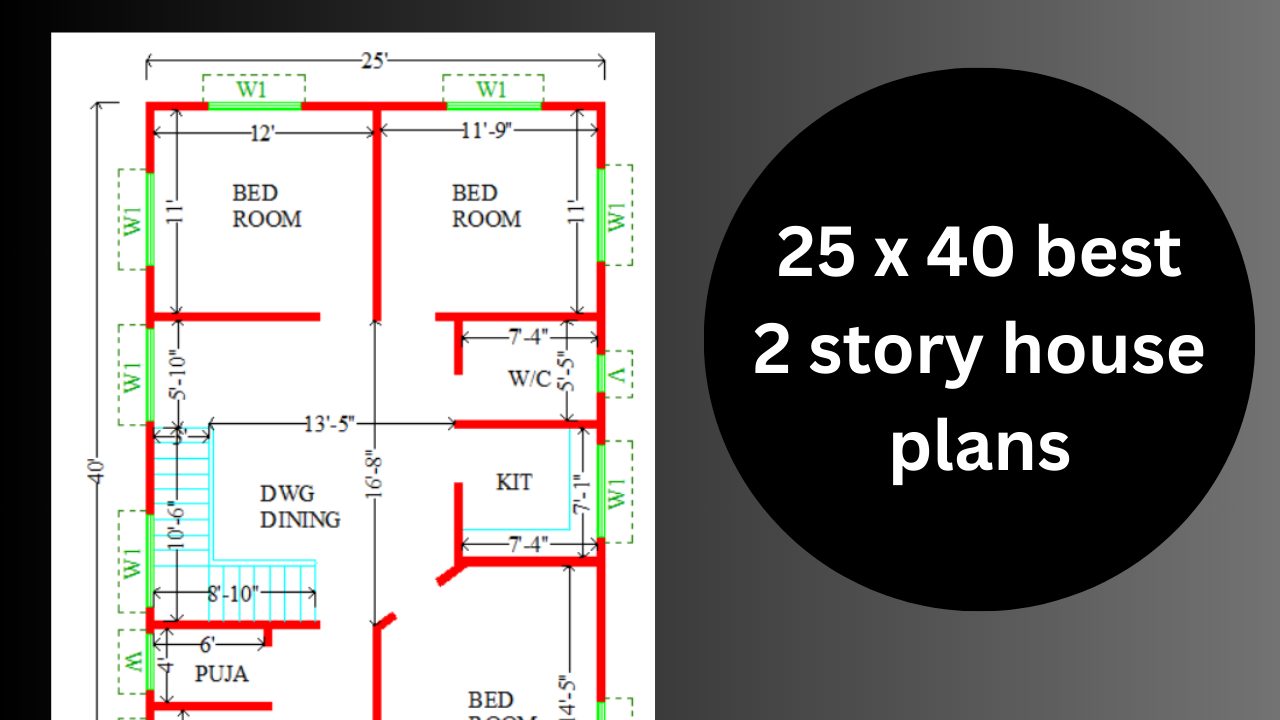25 x 40 best 2 story house plans
Idea Planning today is going to share with you a beautiful 25 x 40 best 2 story house plans. If you like these drawings then you can check any 1000 square feet house design from here to think about building your house.
25×40 How much money would it cost you to build this house?
Total Building costing (25×40 = 1000 sqft x1850/- )= Rs.18,50,000/-
Table of Contents
25 X 40 DUPLEX HOUSE PLAN DESIGN (OPTION -01)

25 X 40 DUPLEX HOUSE PLAN DESIGN (OPTION -02)

1000 sqft house with 4 bedroom floor plans
In the above house image shared with you, you will find three rooms plus one closet bathroom and kitchen front of the house a thakur room plus balcony. In the middle of the house there is a staircase and a dining room so that you can enter the terrace through the dining room.
3 bed rooms , one dining drawing, one kitchen room, one bath & w/c , one puja room , front verandah
25*40 ghar ka naksha kaise banaye

25 x 40 best 2 story house plans
Technical Deatails :-
- FOUNDATION = 1800 X 1800 X 1800
- TIE BEAM = 250 X 350 (BXD)
- FLOOR BEAM = 250 X 350
- COLUMN SIZE = 250 X 300
- R.C.C. ROOF = 125 TH.
- OUTER & INTERNAL WALL WIDE = 125MM BRICK WALL
- 900 MM HT. PARAPET WALL
- CHAJJ WIDE – 450MM
- LINLET SIZE = 150MM TH
BUILDING COSTING & ESTIMATING :-
- 1ST CLASS BRICKS = 15000 PCS
- CEMENT = 450 to 550 bags
- sand = 1500 cft
- morter = 1000 cft
- Steel = 2.8 ton
- mason = 280 – 300 rupees per sqft (1000sqft x 300)
