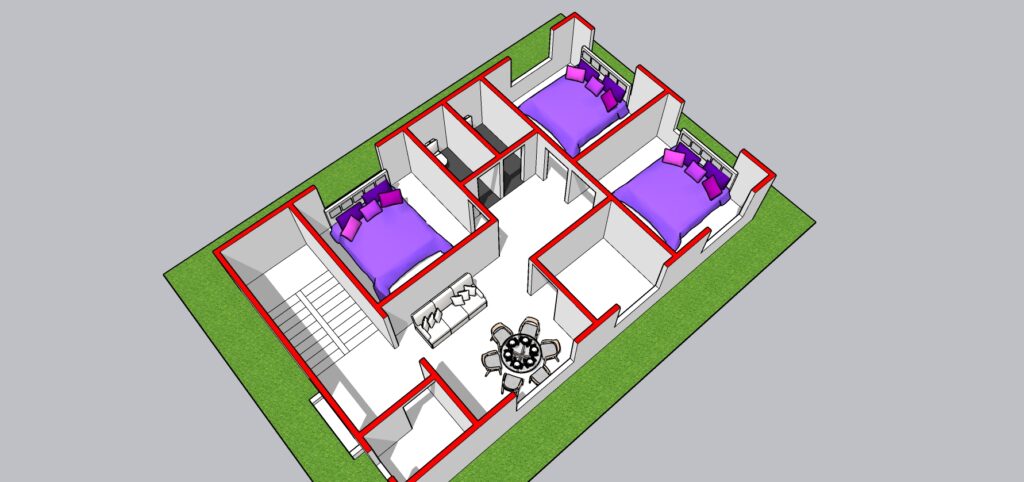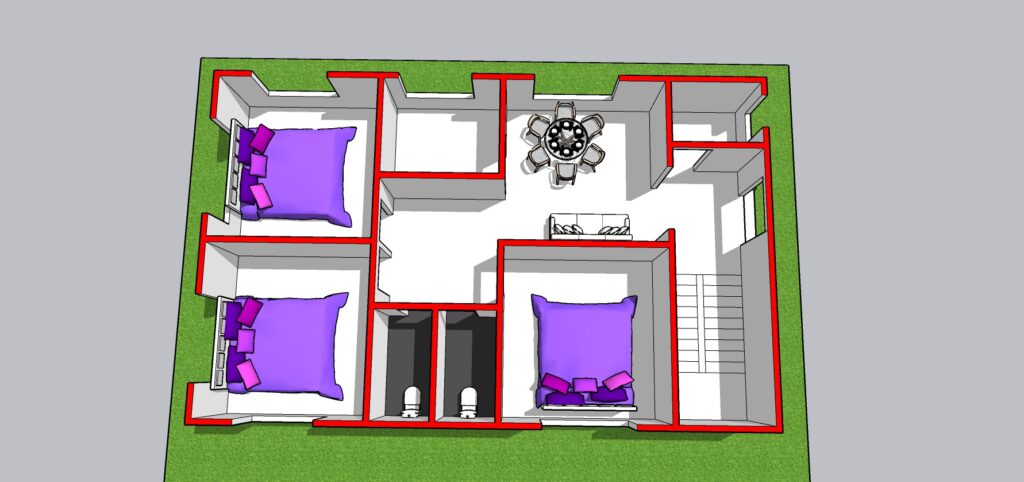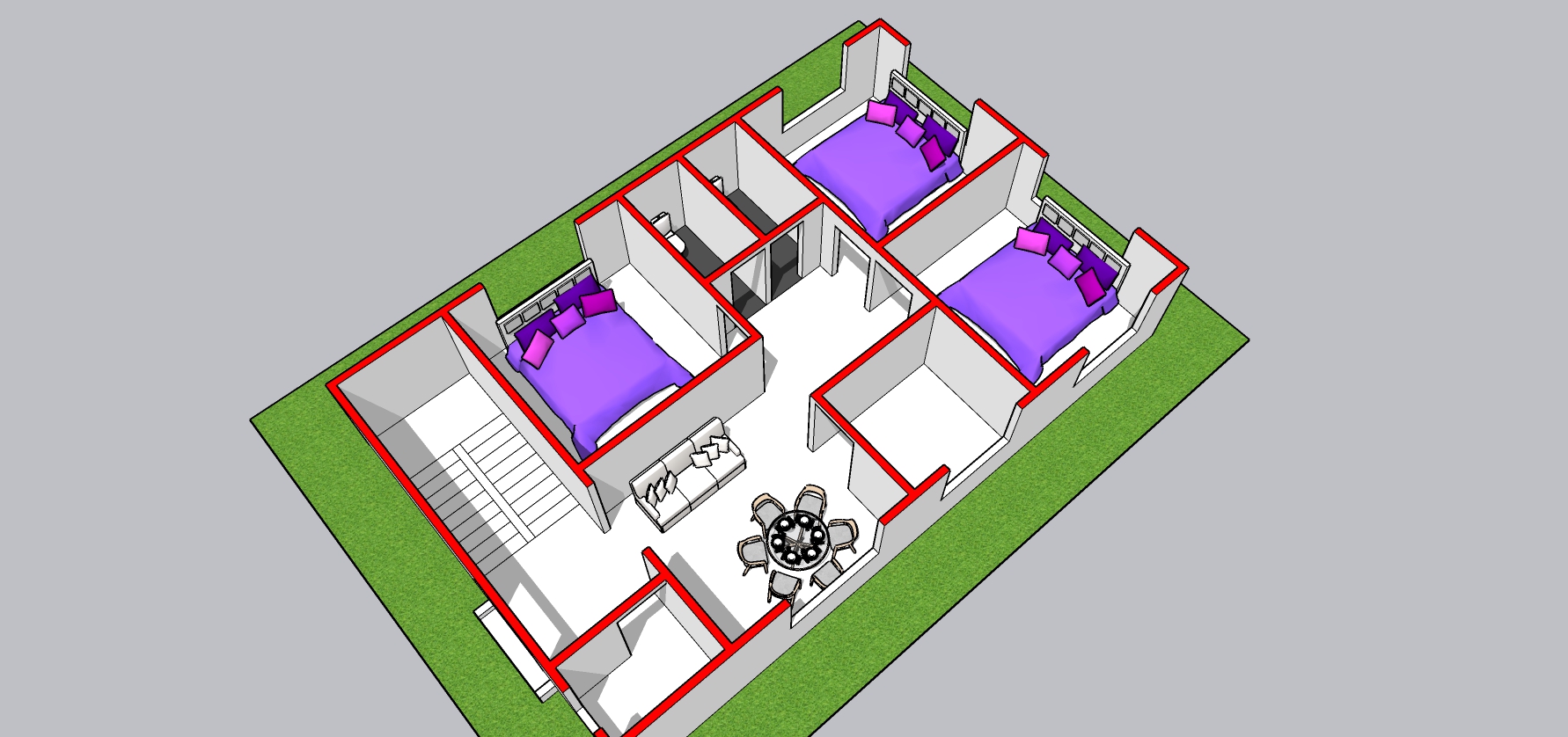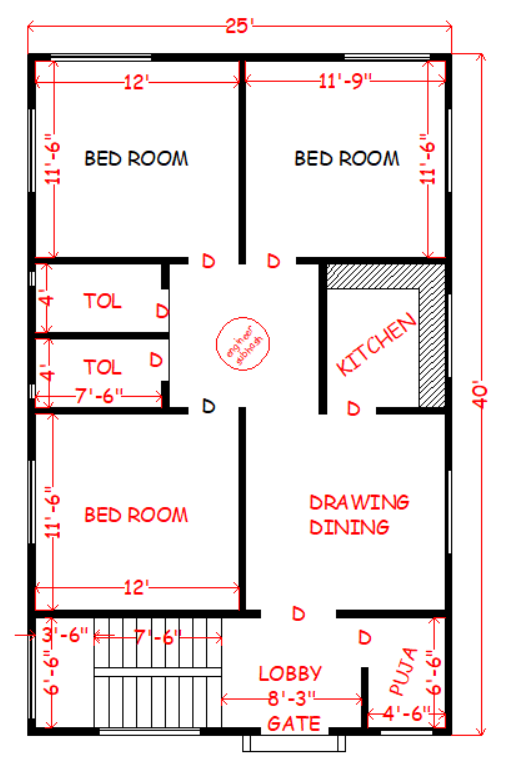25×40 luxury floor plan of house in india
ideaplanning.com today is going to share with you a beautiful 25×40 luxury floor plan of house in india. This house design is built on a plot of 25×40. The house consists of three bedrooms, a dining room, a kitchen, two closets, and a bathroom.
You can use this entire house and also use the toilet bathroom area which is placed at the front of the house because if you ever want to rent the house to someone then you can build another floor above it and rent it out.

Table of Contents
1000 square feet house plans 3 bedroom
Today we will talk about how much it might cost you to build a 1000 square feet house and how much land you might need.
If you look at the map of the house below, you will see that the three bedrooms are very well sized because each space has been beautifully designed in the drawing to make the most of this 1000 square feet space. One bedroom drawing has been done. From these three bedrooms, two toilets can be used in the bathroom.
House construction costing = 25 x 40 = 1000 sqft x 1800 = Rs.18,00,000/-


