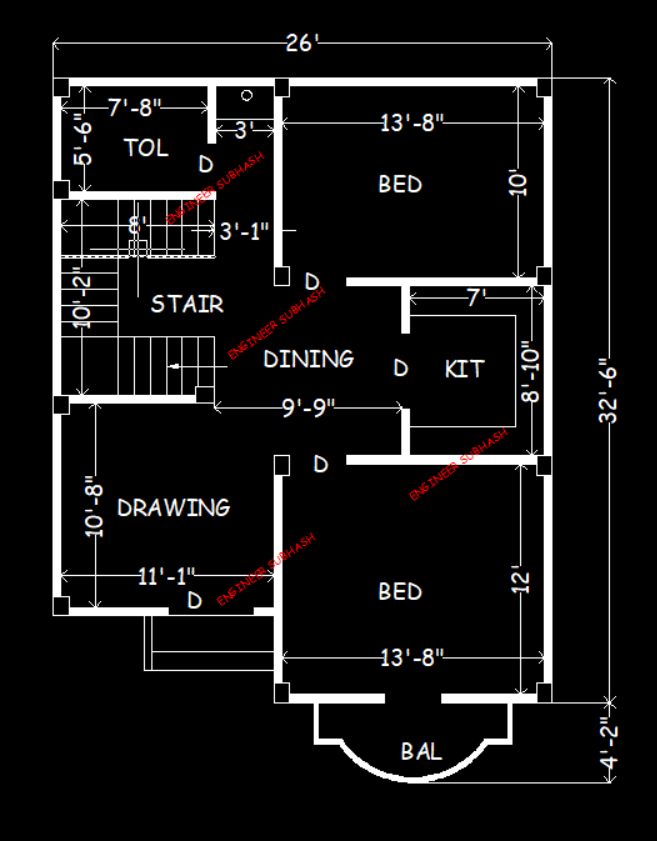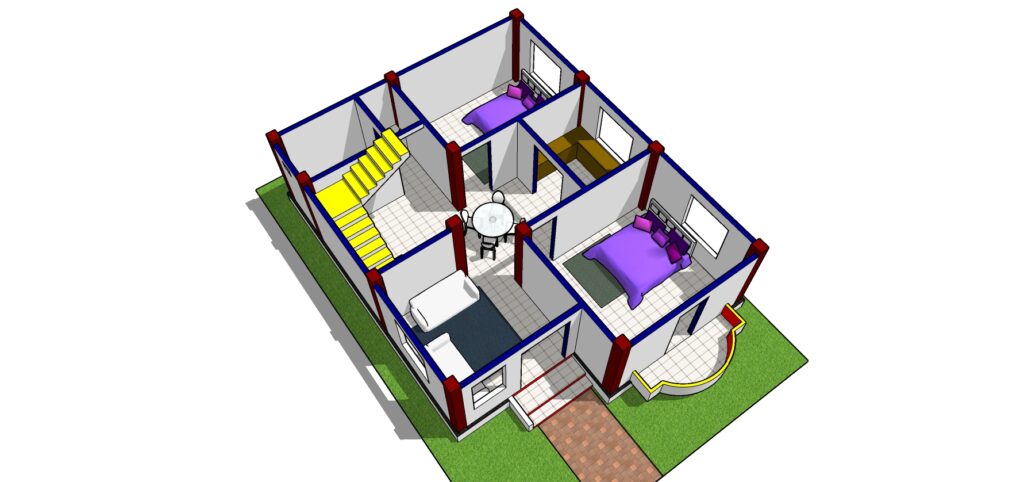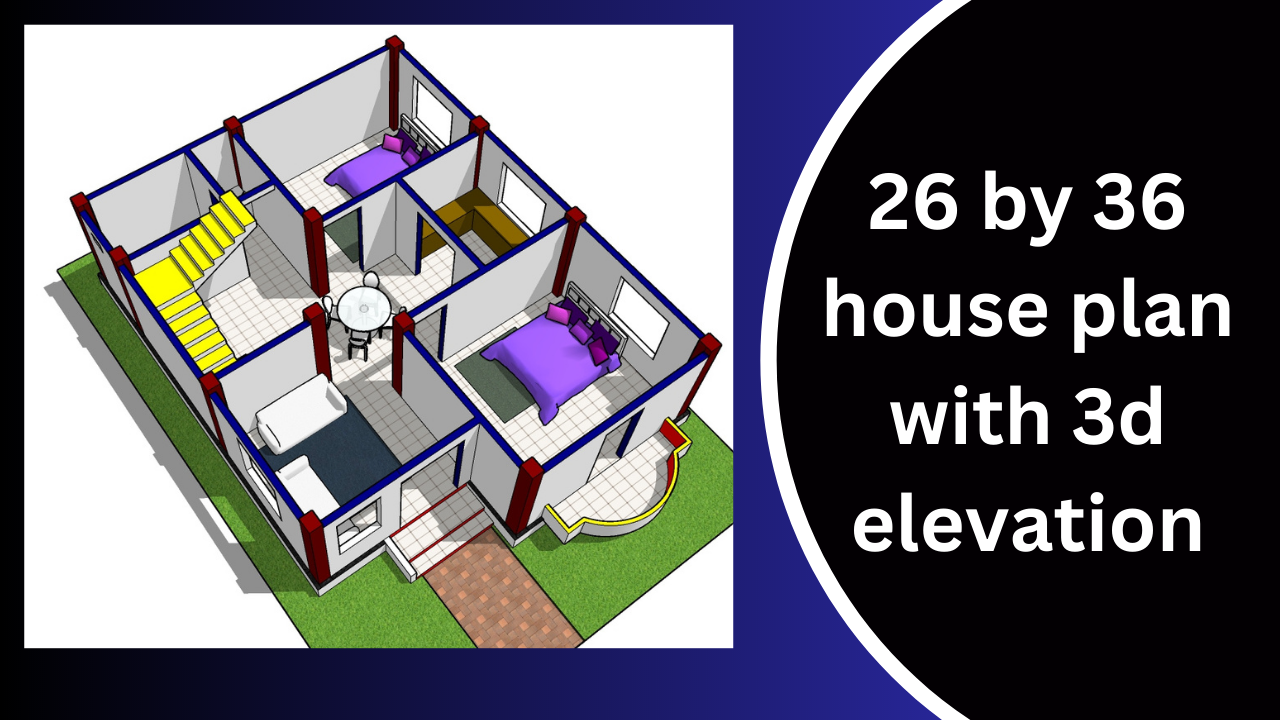26 by 36 house plan with 3d elevation
Today I am going to share with you a beautiful 26 by 36 feet house map in this map you will find a house design of your mind and also see the 3D design of the house. And you will see some furniture interior design inside.
Table of Contents
Building Construction Entimating Costing
Let me discuss the amount of cost for you to build this house if you build the house in the village then it will cost you 1200 to 1500 per square feet and if you build the house in the city then you will cost 1500 to 2000 per square feet.
If you need a house design to build a house, then below is a free PDF drawing, you can download it from there and build a house according to the plan.
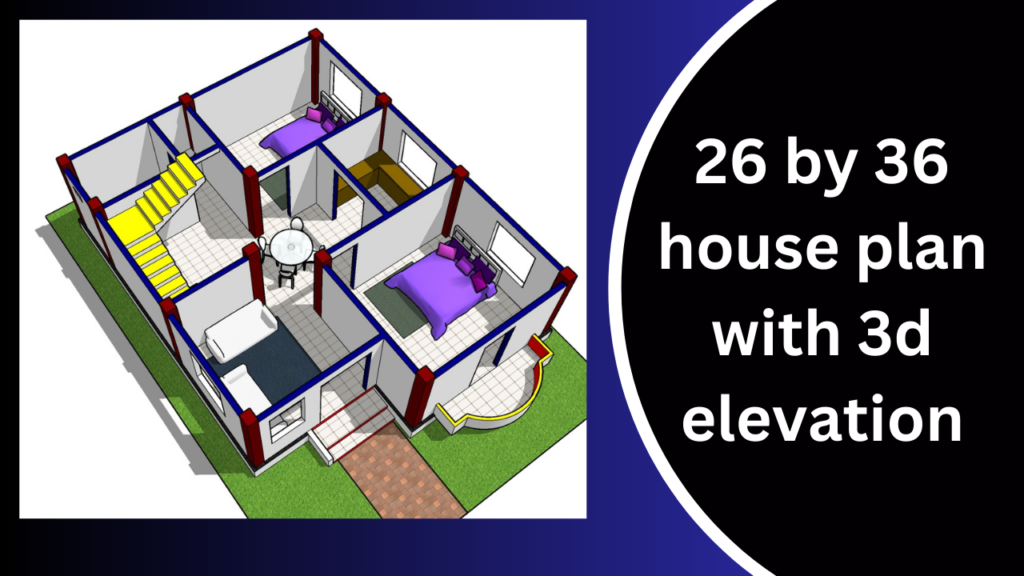
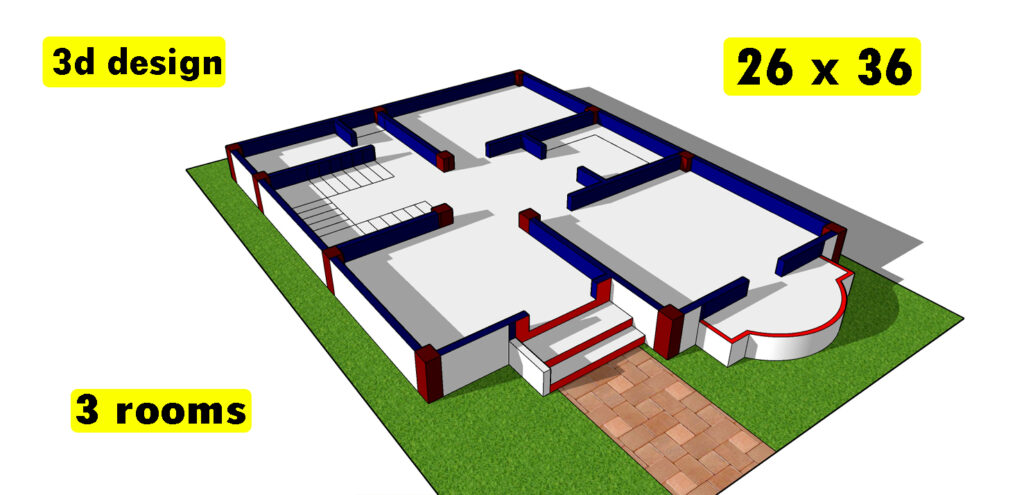
What materials are needed to build a house?
- Sand = 1800 csft
- Cement = 500-800 bags
- Mortar = 1000 csft
- Steel = 2.8 ton
- Bricks = 15000 – 18000 pcs
- Mason cost = 280 – 300 per sqft
