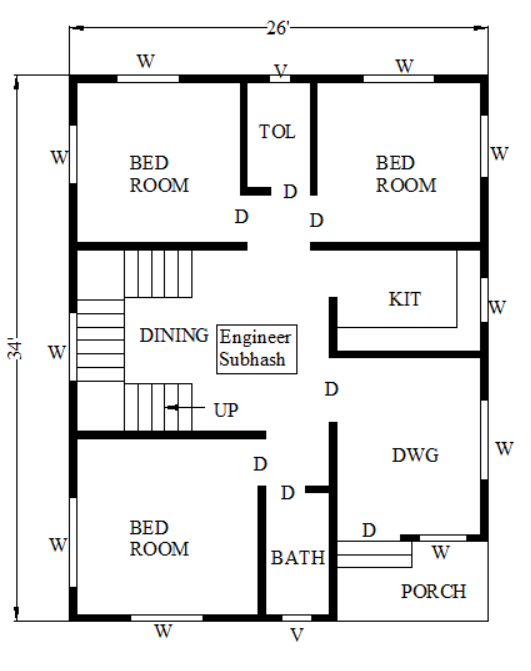26 x 34 building drawing
Today I will share with you a good 3 bedroom house design. The entire design of this house is “26 x 34 building drawing” If you want to build this house then take a good look at the complete house plan and You can download this drawing and make your house.
First one to enter the house You will find an open space then when you enter your house you will find a drawing room and you can use this drawing room for your Use sofa and some chairs for sitting Then one to the left You will see the bedroom. There is a bathroom and toilet next to the bedroom.
You are the kitchen After entering the house you will see on the right side And at the back are two bedrooms and a bathroom And the toilet Get this drawing in, at home The staircase used to climb the roof You will find that staircase in the middle on the left, If you are any part of this house plan As you like If you want to make A good architect or civil engineer can design the house.

26 x 34 building drawing easy

26 x 34 construction cost estimator
26 x 34 = 884 sqft x 2000/- = Rs. – 1,768,000