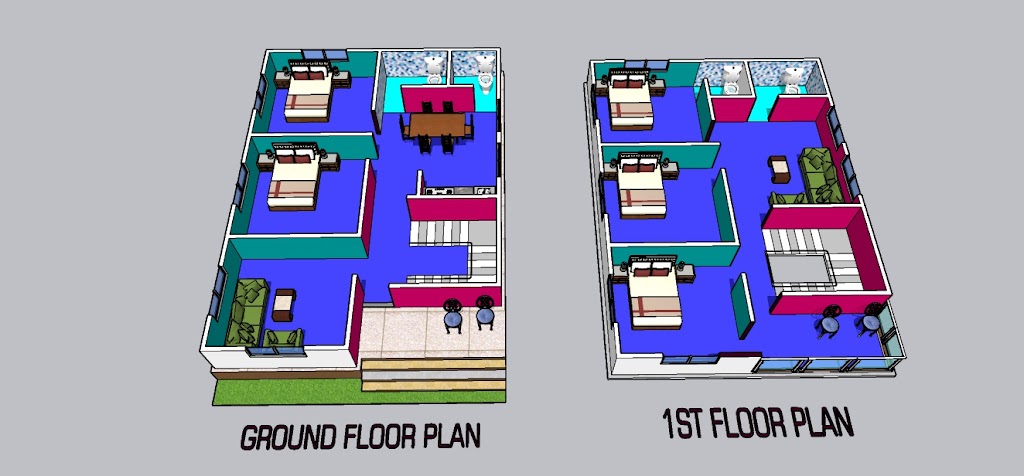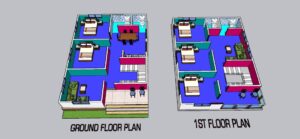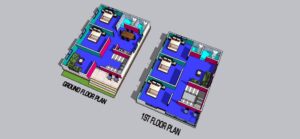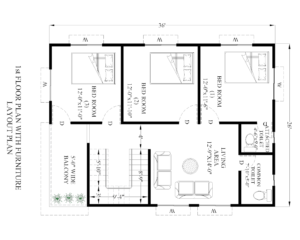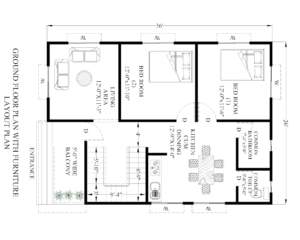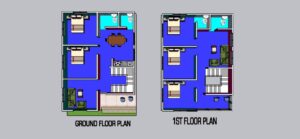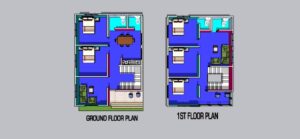24 feet by 36 feet house plans
26*36 house plan west facing
24 feet by 36 feet house plans It has five bedrooms. There are five bedrooms of standard size.
Bed room size – 12’x11′-10″.
Ground Floor Plan
A balcony is placed at the beginning of the drawing. To the left next to the balcony is a drawing room with some sofas set in it. A triple staircase leads straight through the balcony. Under the stairs you can add the setout area. If you want to change the stairs you can do that too. After the stairs, the dining-cum-drawing room has been created where the dining table is placed an open kitchen has been added along with it. Two beautiful bedrooms have been added to the left site with two sets of beds. Two of the drawings have toilets and bathrooms added, one of which is attached to the room. Furniture layout is added as interior in every room. Attempts have been made to use two windows in each room. All the room doors in this house plans are made of wood.
First Floor Plan
The first floor plan is semi-kept with the ground floor plan, with a bedroom added in place of the drawing room. If you want to make some changes in fast floor, you can definitely do it depending on the position of your building. If you want to put a bit more style on top, you can change it a built. If you delete the front porch and room from here, you will get an open look.
26*36 duplex house plan west facing
26×36 house design
ground floor plan design
26 x 36 house layout
1st floor plan design
26*36 best house plan
26*36 best 3d house plan west facing
