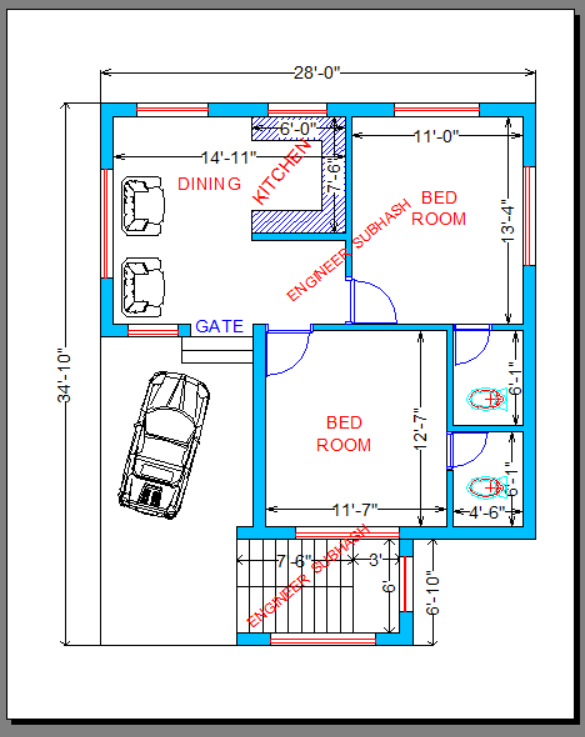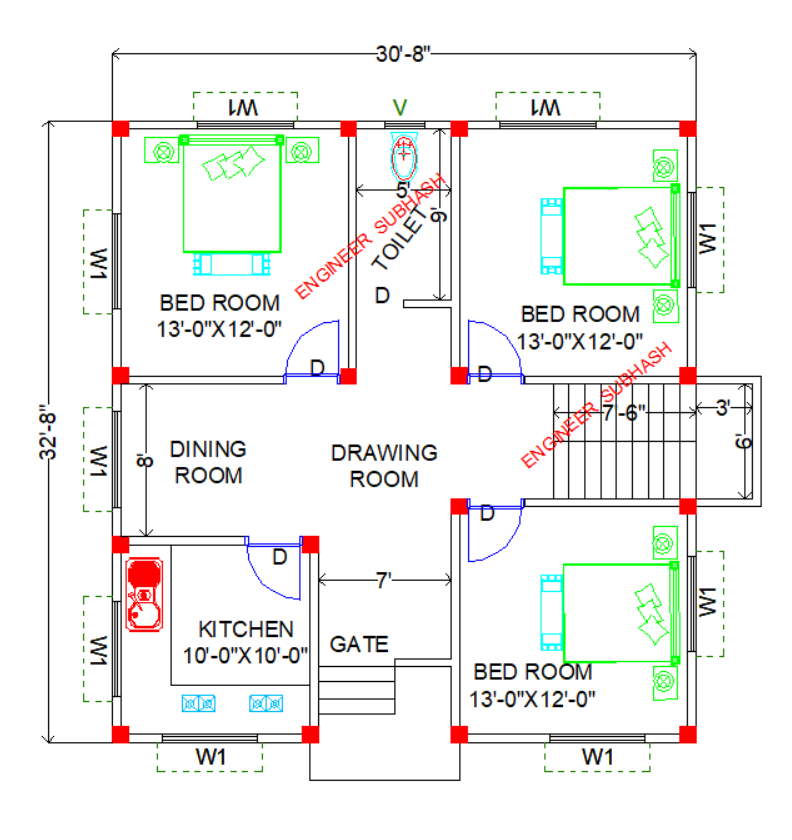28×34 affordable housing india
Today I am going to share with you a beautiful 28x34 affordable housing india house design in this design you will see two bedrooms and one car parking along with one bathroom and Latin for each bedroom.
The house design is completely made according to a modern house design, you will find bricked walls around this house along with windows and doors pictures.
At first entrance to the house there is parking for one car and stairs to the right of the house as you enter the house through the gate you will find a dining drawing and kitchen.
Then get two bedrooms with two closets bathroom you can build a good house with a nice house design

Area of Building = 28 x 35 = 980 sqft
Building Construction Costing = 980 x 2250/- per sqft = Rs. 2,205,000/-
Building Metirials :-
Building Estimate Costing :-
Cement – 450 bags
Sand = 1500 cft
C.Aggrigaet= 800-900 cft
Steel – 3.0 Ton
Bricks = 15000 pcs
30×32 new floor plan
