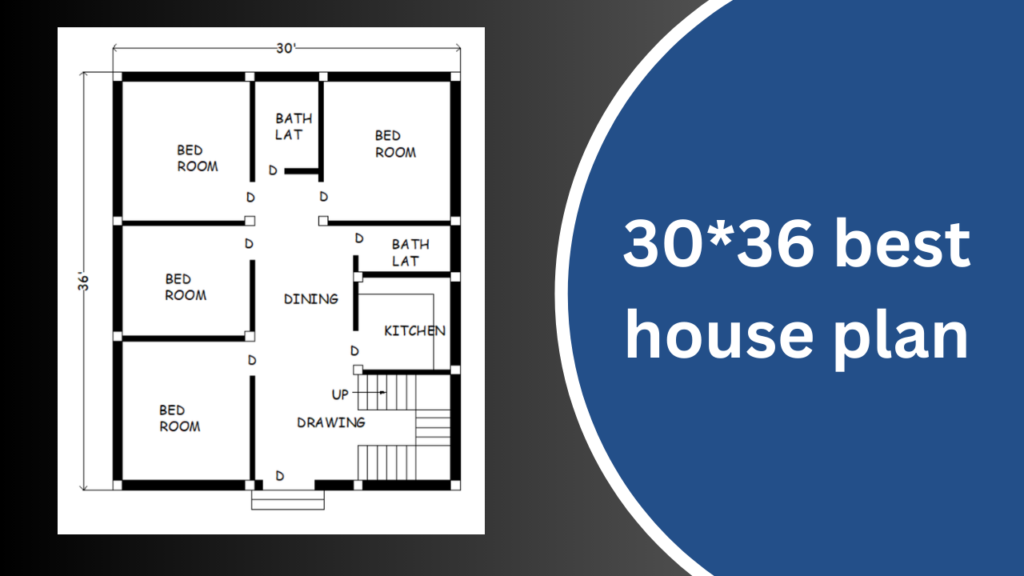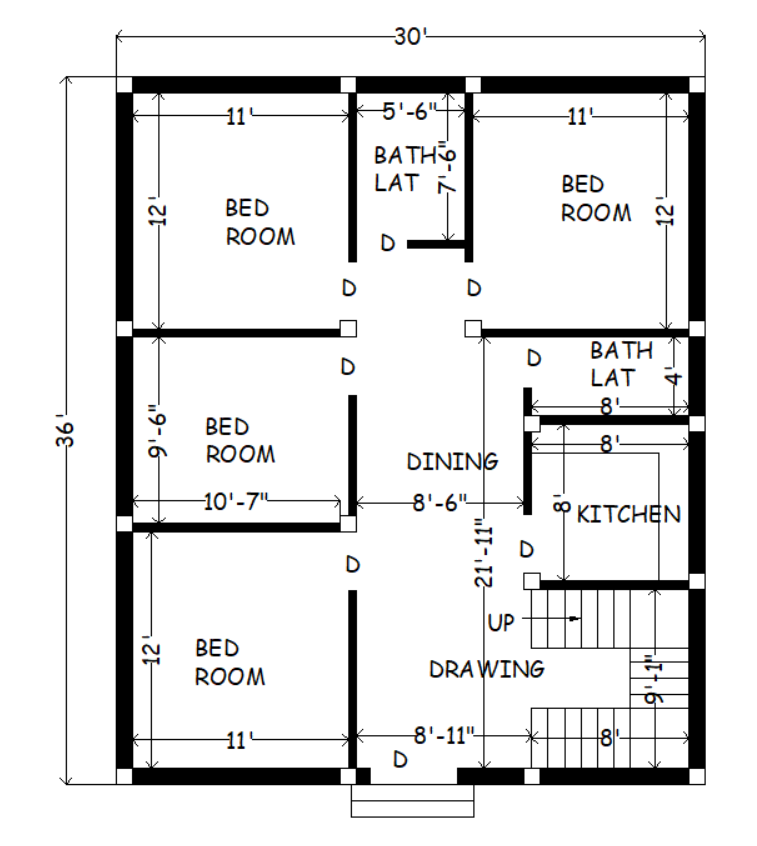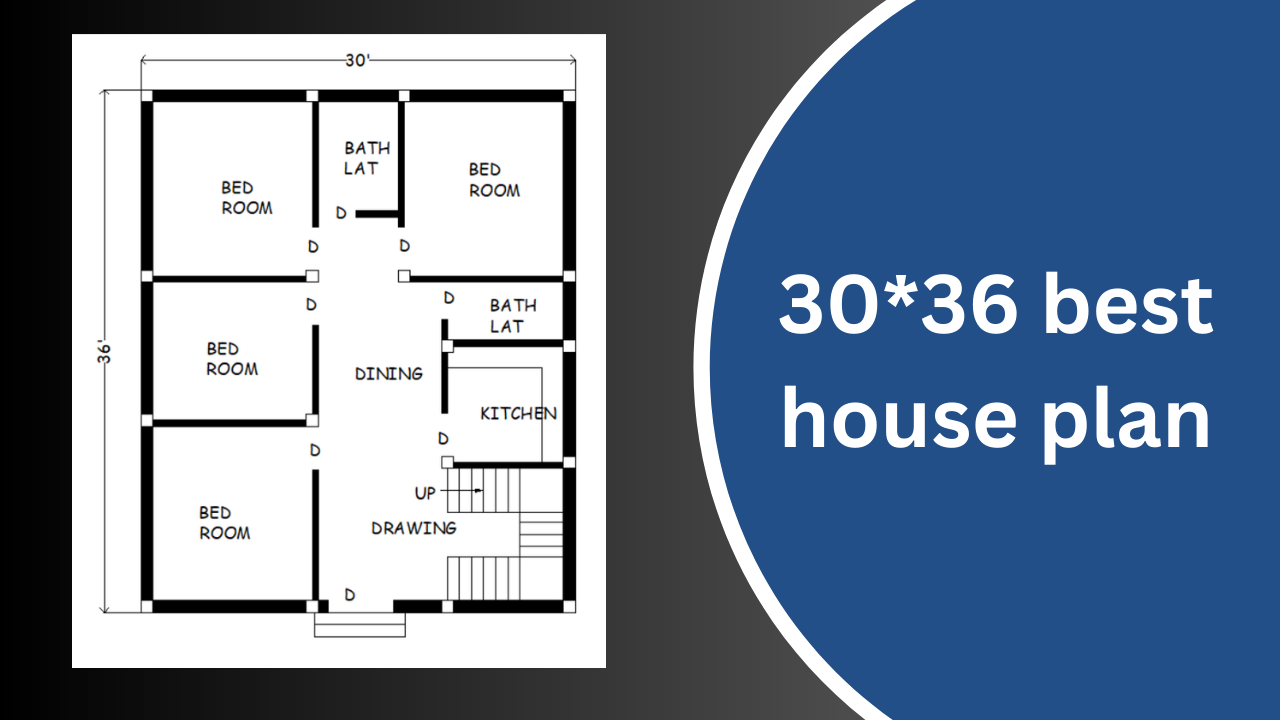30 x 36 best house plan
You have a land but don’t understand how to build a house in the land. Maybe you have a “30 x 36 best house plan” land to build a house. I am going to share a house design with you discussing what kind of house can be designed in that land.
Table of Contents
30*36 house plan map cost :-
If you want to build a house in India and if you have a plot of “30 by 36” then what kind of house you will build on that plot and how much it will cost. Since you want to build a house in India your total cost per square feet can be 1500 to 1800 /- .
Total Building Costing – 30 x 36 = 1080 sqft x 1800/-= Rs. =1,944,000/-

Best 4 bhk house plan design
If you want to design a four-room house, then you can see the house plan below, 4 bed room , 2 bath w/c, Kitchen room, dining & drawing room.

Technical Details :-
- Foundation = 1500 x 1500 x 1500
- tie Beam = 250 x 300
- Roof Beam = 250 x 300
- Roof = 125 mm th.
- Column = 250 x 300mm
- Door = 900 x 2100, 1000 x 2100, 750 x 2100
- Windows= 1200 x 1350, 1500 x 1350, 1000 x 1350 , 600 x 600
best furniture stores for interior designers
