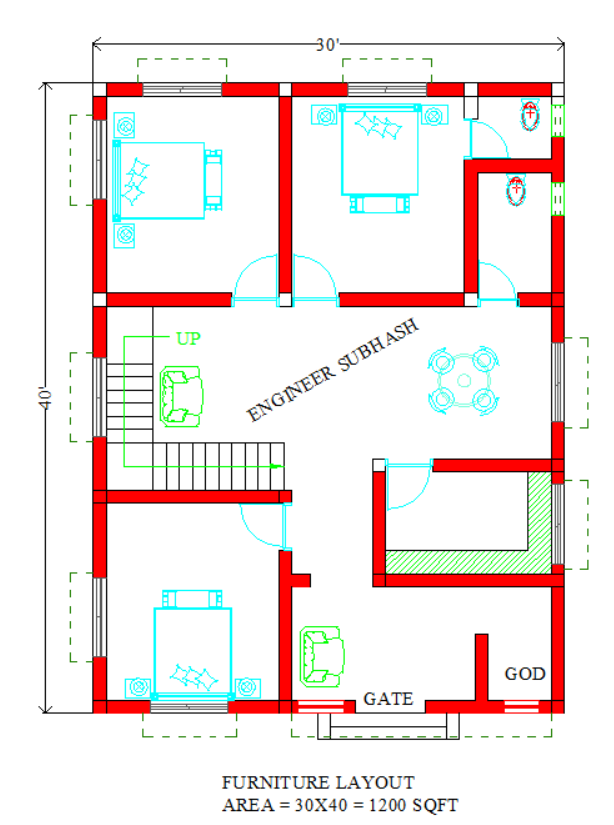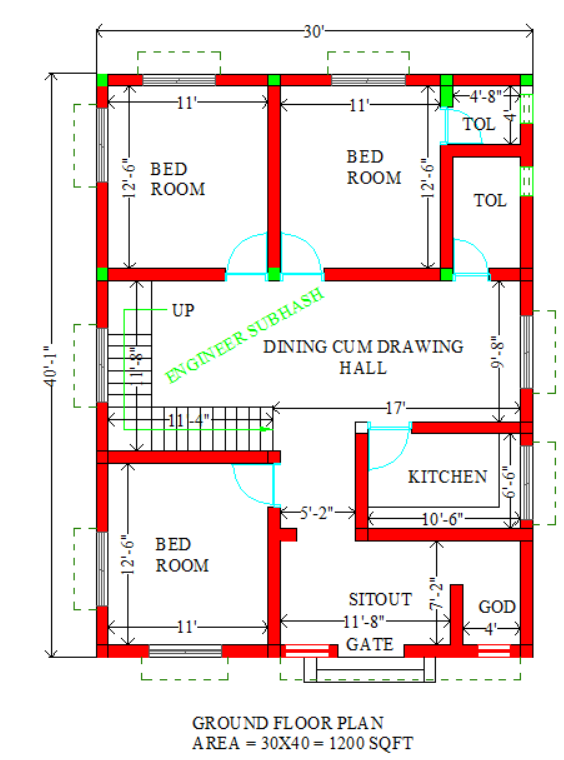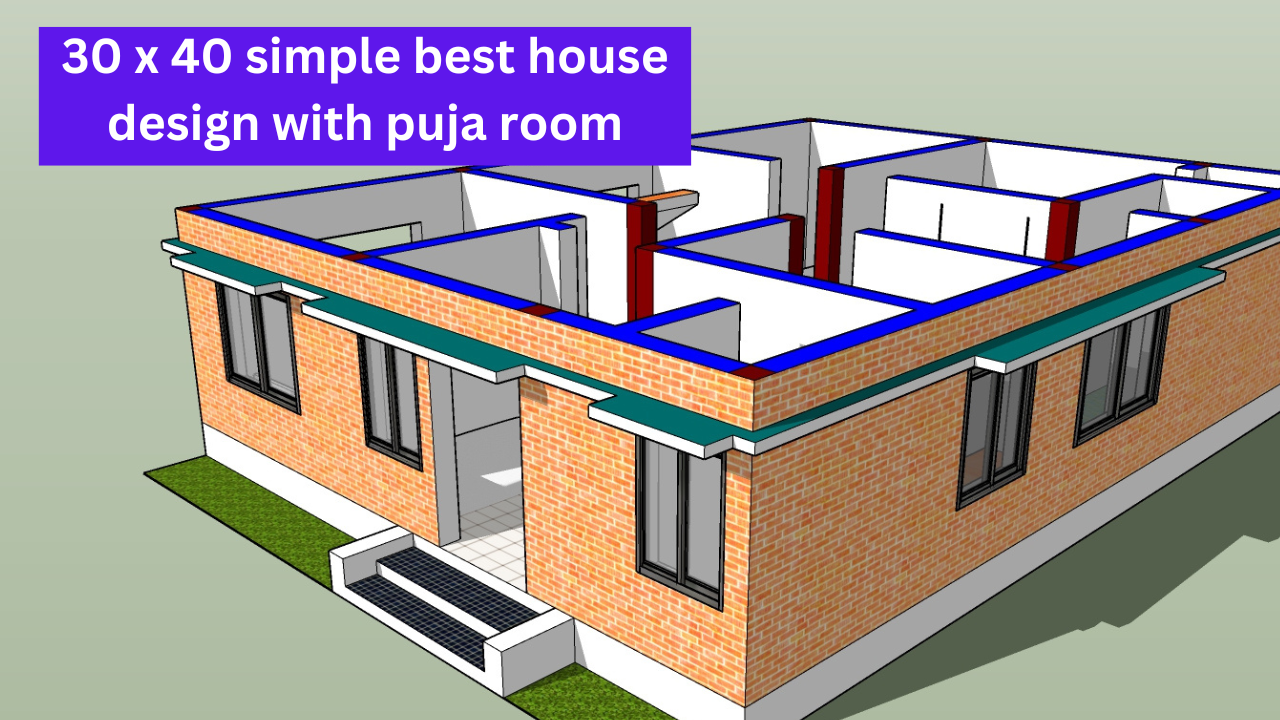30 x 40 simple best house design with puja room
Today I am going to share a beautiful house design with you. This house design is 1200 square feet in which you have a beautiful house design with three bedrooms and you need a land of 30 x 40 simple best house design with puja room to build this design.
If you want to build this house in the village then this house can cost from 1200 to 1600 rupees per square feet and if you want to build this house in the city then you can spend from 1500 to 2000 rupees. It depends on what kind of materials you are building the house with and how much the materials cost in the market.
Total Costing = 30×40 -1200 sqft x 1800/- = Rs. 21,60,000/-
Table of Contents
1200 sq ft 3d house plan details
30×40 In this house design you will see a beautiful design of a house with three rooms. As you enter the house you will find a small sitting room and on the right a Tagore house is placed in this drawing.
After entering the house, a large dining drawing room is placed along with a staircase to the right. Kitchen In front of the kitchen you can place a dining table where you can have dinner.
And there are two rooms with two closets in the back and one room in the front of the house. Thus the entire drawing is done.

30×40 ghar ka naksha
30 x 40 simple best house design full information
30 x 40 simple best house design with puja room
- The 1st bedroom dimension is 11’x12’6″ . The first room used in this house design is two windows in the bedroom, another door is placed in the bedroom, a stomach, a sofa, another cupboard, which you can use very well.
- The 2nd Bedroom dimension is 11’x12’6″, In this second bedroom of the house you will find two windows and a door. One of the reasons for placing these two windows is from the outside so that light and air can enter the room well. You can also use a bed, an almirah, a sofa set in the room.
- The 3rd Bedroom dimension is 11’x12’6″, Bedroom number three it is placed in the middle of the back of the house in this bed room you can see a window another door in the drawing also there is a toilet with this bedroom so you can use it from the bedroom you can find a bed in this bedroom an almirah another sofa can use.
- “30 x 40 simple best house design with puja room “In the middle of the house there is a large hall room which you can use as a dining room and a sitting area. Along with this room there is a staircase leading to the roof of the house and from this room you get a door to go to each room with this rooms kitchen and A closet bathroom will also be available
- 30 x 40 simple best house design with puja room

30 x 40 simple best house design with puja room
30 x 40 simple best house design with puja room I 1200 sq ft 3d house plan I 30×40 ghar ka naksha
हिंदी में पढ़ें
30 x 40 simple best house design with puja room
30×40 घर का नक्शा
आज मैं आपके साथ एक खूबसूरत घर का नक्शा शेयर करने जा रहा हूं। यह घर का डिज़ाइन 1200 वर्ग फुट का है जिसमें तीन बेडरूम वाला एक सुंदर घर का डिज़ाइन है और इस डिज़ाइन को बनाने के लिए आपको पूजा कक्ष के साथ 30 x 40 की भूमि की आवश्यकता है।
अगर आप यह घर गांव में बनाना चाहते हैं तो इस घर की कीमत 1200 से 1600 रुपये प्रति वर्ग फीट तक हो सकती है और अगर आप यह घर शहर में बनाना चाहते हैं तो 1500 से 2000 रुपये तक खर्च कर सकते हैं। यह इस बात पर निर्भर करता है कि आप किस प्रकार की सामग्री से घर बना रहे हैं और बाजार में उस सामग्री की कीमत कितनी है।
1200 वर्ग फुट 3डी हाउस योजना विवरण
30 x 40 simple best house design with puja room
30×40 इस घर का नक्शा में आपको तीन कमरों वाले घर का खूबसूरत डिजाइन देखने को मिलेगा। जैसे ही आप घर में प्रवेश करेंगे तो आपको एक छोटा सा बैठने का कमरा मिलेगा और इस चित्र में दाहिनी ओर टैगोर का घर बना हुआ है।
घर में प्रवेश करते ही दाहिनी ओर सीढ़ी के साथ एक बड़ा डाइनिंग ड्राइंग रूम बना हुआ है। किचन किचन के सामने आप डाइनिंग टेबल रख सकते हैं जहां आप डिनर कर सकते हैं।
और घर में दो कमरे हैं जिनमें पीछे दो कोठरियाँ हैं और सामने एक कमरा है। इस प्रकार पूरी ड्राइंग तैयार हो गई है।
30 x 40 सरल सर्वोत्तम घर डिजाइन पूरी जानकारी
30 x 40 simple best house design with puja room
- पहले बेडरूम का आयाम 11’x12’6″ है। इस घर के डिजाइन में उपयोग किया जाने वाला पहला कमरा बेडरूम में दो खिड़कियां हैं, एक और दरवाजा बेडरूम में रखा गया है, एक पेट, एक सोफा, एक और अलमारी, जिसे आप बहुत अच्छी तरह से उपयोग कर सकते हैं .
- दूसरे बेडरूम का आयाम 11’x12’6” है, घर के इस दूसरे बेडरूम में आपको दो खिड़कियां और एक दरवाजा मिलेगा। इन दोनों खिड़कियों को रखने का एक कारण बाहर से है ताकि रोशनी और हवा कमरे में प्रवेश कर सकें। ठीक है। आप कमरे में एक बिस्तर, एक अलमारी, एक सोफा सेट का भी उपयोग कर सकते हैं।
- तीसरे शयनकक्ष का आयाम 11’x12’6” है, शयनकक्ष संख्या तीन यह घर के पीछे के मध्य में स्थित है, इस शयनकक्ष में आप एक खिड़की देख सकते हैं, चित्र में एक और दरवाजा भी है, इस शयनकक्ष के साथ एक शौचालय भी है। आप इसे शयनकक्ष से उपयोग कर सकते हैं, आप इस शयनकक्ष में एक बिस्तर पा सकते हैं, एक अलमारी, अन्य सोफ़ा का उपयोग कर सकते हैं।
- “30 x 40 simple best house design with puja room “घर के बीच में एक बड़ा हॉल रूम है जिसे आप डाइनिंग रूम और बैठने की जगह के तौर पर इस्तेमाल कर सकते हैं। इस कमरे के साथ ही घर की छत तक जाने के लिए एक सीढ़ी है और इस कमरे से आपको प्रत्येक कमरे में जाने के लिए एक दरवाजा मिलता है, इस कमरे के साथ रसोई और एक कोठरी बाथरूम भी उपलब्ध होगा।
FAQ :-
30 x 40 simple best house design with puja room
How much does it cost to build a 30 40 house?
To build a house of 30×40 home design you need 1200 square feet area and this house can cost per square feet if you build house in village then 1200 to 1500 rupees and if you build house in city then you cost 1500 to 2000 rupees may be. Total Costing 22 lakhs
How many square feet is a 20×30 house plan?
Area of building = 20 x 30 = 600 sqft (134.62 gaj , 111.48 meter sqr)
What is the size of 30 * 40 room?
You can make minimum two and maximum three bedrooms in a space of 30×40. If you make two bed rooms, your bedroom size will be slightly bigger and if you make three bed rooms, your bedroom size will be slightly smaller.
How many square feet is a 30 by 40 site?
30 x 40 simple best house design with puja room Area = 30 x 40 = 1200 sqft
Can we construct house in 1200 sq ft?
You can definitely build a house of 1200 square feet because this space is very much available. In the square feet you can build a house with minimum three bedrooms where you can get more bedrooms or you can build four bedrooms depending on the design of the house.
What is the cheapest style of house?
A cheap house can definitely be built if the building materials are bought from the market at a low cost and if the house is made of tin instead of roofing then the cost of the house is much less and the style of the house changes a lot.
30 x 40 simple best house design with puja room
