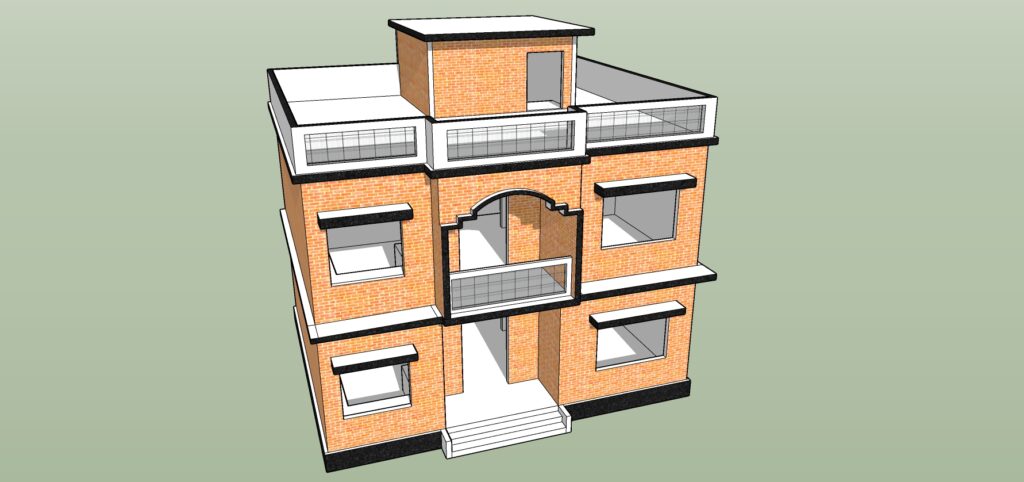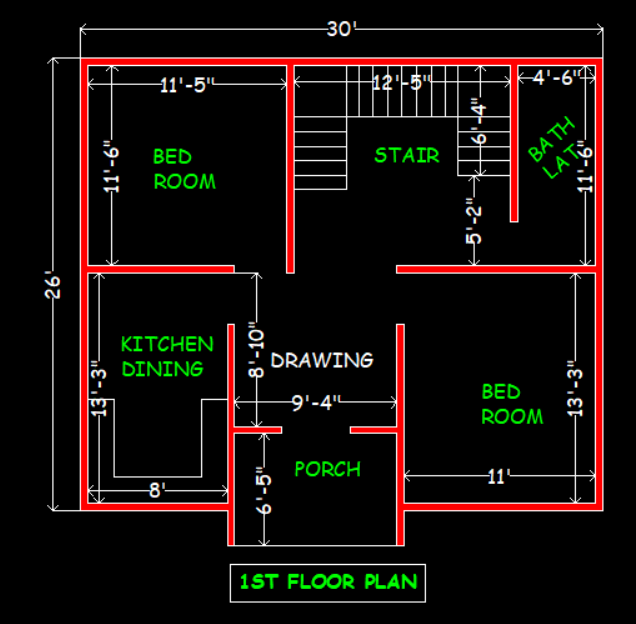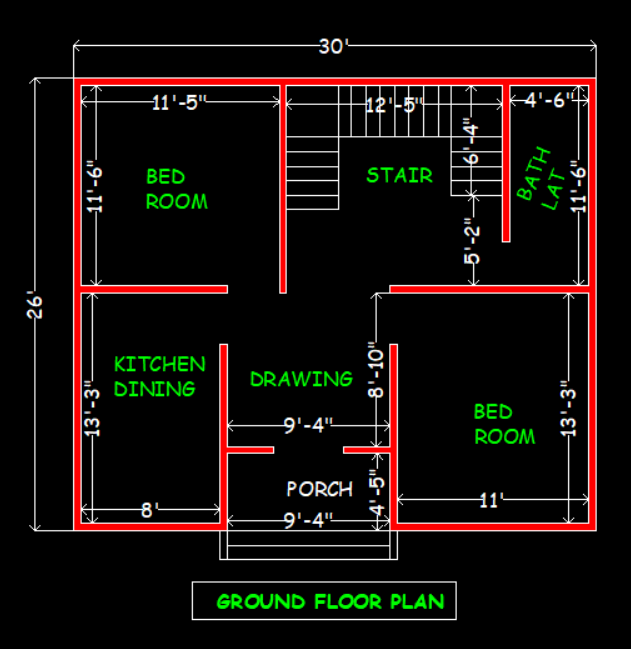30×26 duplex floor plans
Table of Contents
Today Idea Planning A very nice one with you Two-storey “30×26 duplex floor plans” am going to share the design The design of this house You are among them below In floor design two Two of the bedroom and upper floor designsthe bedroom You will get a total of four bed rooms of the two-storied house.
Ground floor You are in the design First you will see one blank space We will use this blank space as course name and After entering the room, you will find a drawing room and the accompanying staircase stairwell By three steps has been created A total of twenty Through God You can go to the roof.
In front of the house On the right you will see a beautiful bedroom Later you are one in the back I will get closet bathroom. To the left of the house you will find a kitchen and dining room together. Since there is a little less space here you are I will see the cooking witch together In the back left corner you will find another bedroom The bedroom is very nice and one of your kind Bedroom.
30×26 duplex floor plans
3d Elevation Design

30 x 26 1st floor plan design

This is 1st floor house plan design. Outer wall = 5″ & internal wide 5″ (125mm),
Column Size = 10 x 12 (25x300mm)
Floor Beam = 10×12 (250x300mm)
Bed room size = 11′-0″ x 13′-3″ , Bedroom = 11′-6″ x 11’6″
Bath & latrin = 4′-6″ x 11’6″
30 x 26 best ground floor plan

This is ground floor house plan design. Outer wall = 5″ & internal wide 5″ (125mm),
Foundation Size = 5’x5’x5′ (1500x1500x1500)
Tie Beam Size = 10 x 12 (250x300mm)
Column Size = 10 x 12 (25x300mm)
Floor Beam = 10×12 (250x300mm)
Bed room size = 11′-0″ x 13′-3″ , Bedroom = 11′-6″ x 11’6″
Bath & latrin = 4′-6″ x 11’6″
Total Building Costing & Estimating
30×26 duplex floor plans
Ground floor = 30 x 26 = 780 sqff * 1850 /- per sqft = Rs. 1,443,000/-
1st floor = 30 x 26 = 780 sqff * 1350 /- per sqft = Rs. 1,076,400/-
Total construction costing = Rs. 2,519,400/-
