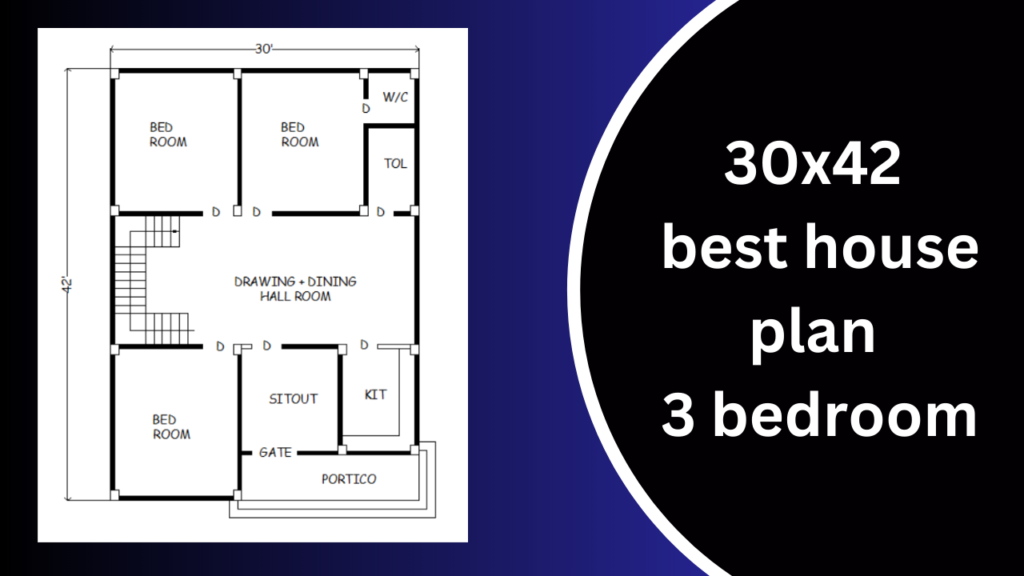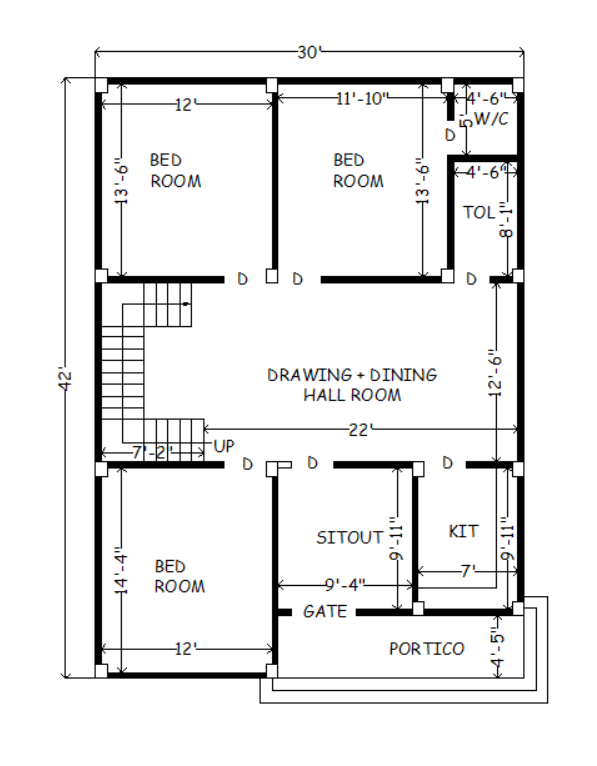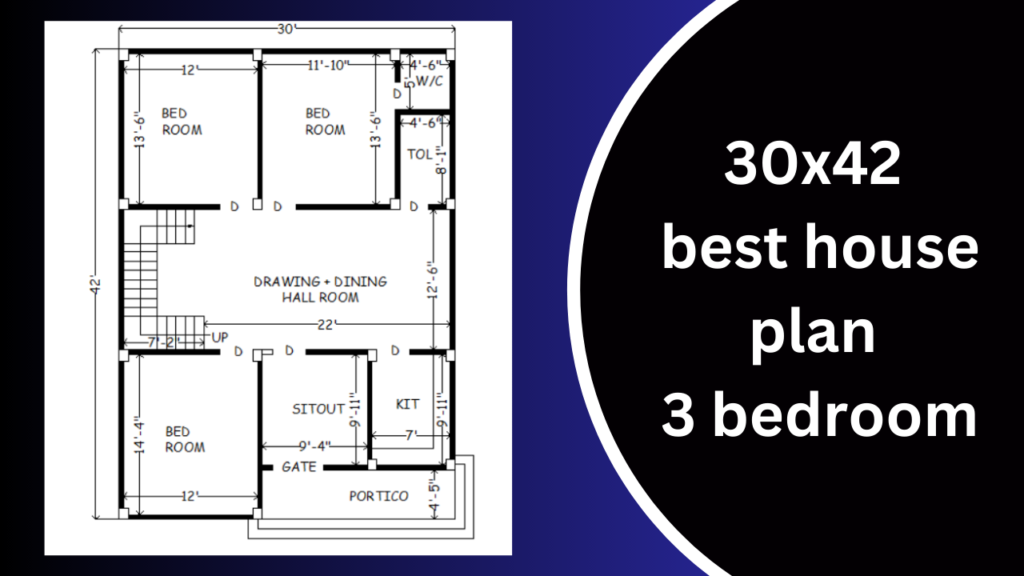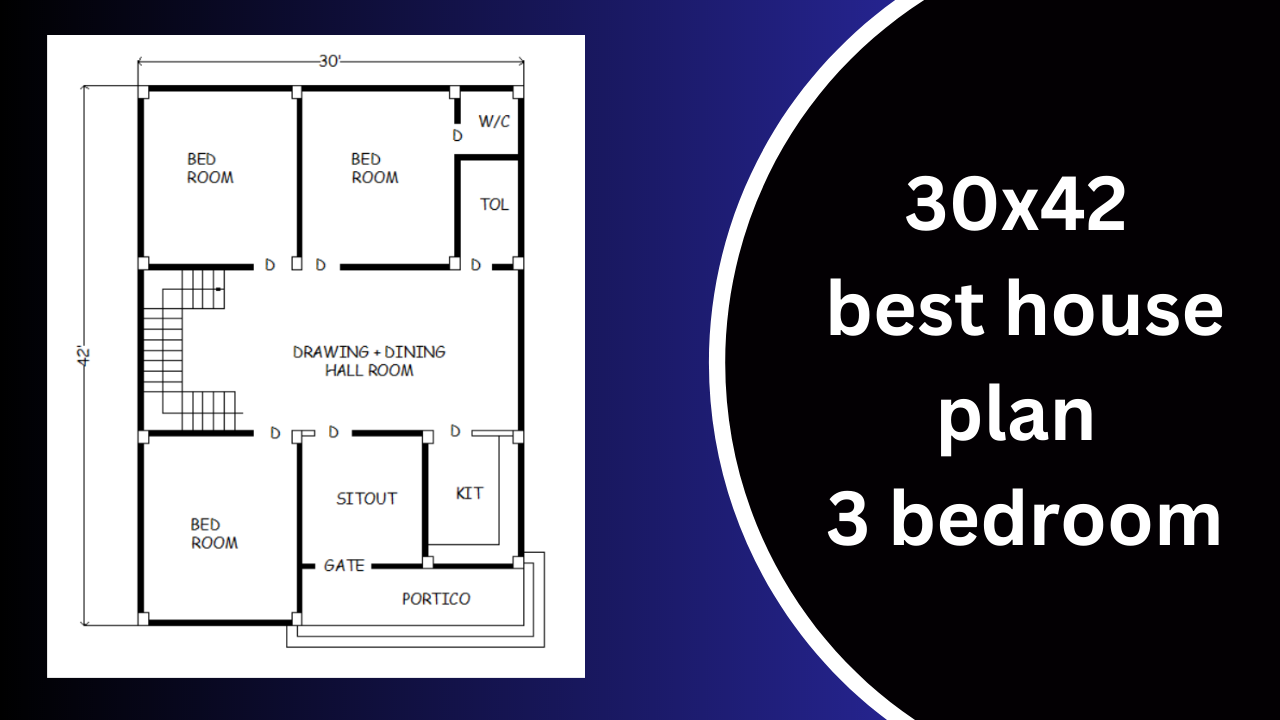30×42 best house plan 3 bedroom
“30×42 best house plan 3 bedroom” building construction costing Rs.1500 to 1800/- per sqft. 30 times 42 to plan a good house you can build the house by looking at the design of a house given below and if you want to know the cost of building a house then it will cost 1500 to 1800 rupees per square feet if you want to build a house in India.
Table of Contents
Details of Building :-
3 bedrooms, 2 toilet bathroom w/c , dining drawing hall room, sitout, kitchen room,portico
Total Building Construction Costing = 30 x 42 = 1260 sqft x 1800/- = Rs.2,268,000/-

Technical Details Of Building :-
- Foundation = 1500 x 1500 x 1500 mm
- Column = 250 x 300 mm
- Tie Beam = 250 x 300 mm
- Bricks wall outside & inside = 125mm
- Roof Beam = 250 x 300 mm
- Roof Slab = 100 mm th.(1:2:3)
- Parapet wall = 900 mm HT.
- Doors = 900 x 2100, 1000 x2100, 750 x 2100, main door – 1500 x 2100
- Windows = 1200 x 1350, 1500 x 1350
Estimate & Costing Of Building :-
- Cement – 600-700 bags (including Plastering, Net Cement)
- Sand – 1500 to 1800 cft
- Mortar = 1000 cft
- Steel = 2.8 Ton
- Bricks (1st & 2nd Class) = 16000 pcs
- Mason = 280/- per sqft

30*42 village house plan

Best Wood works Company in india
