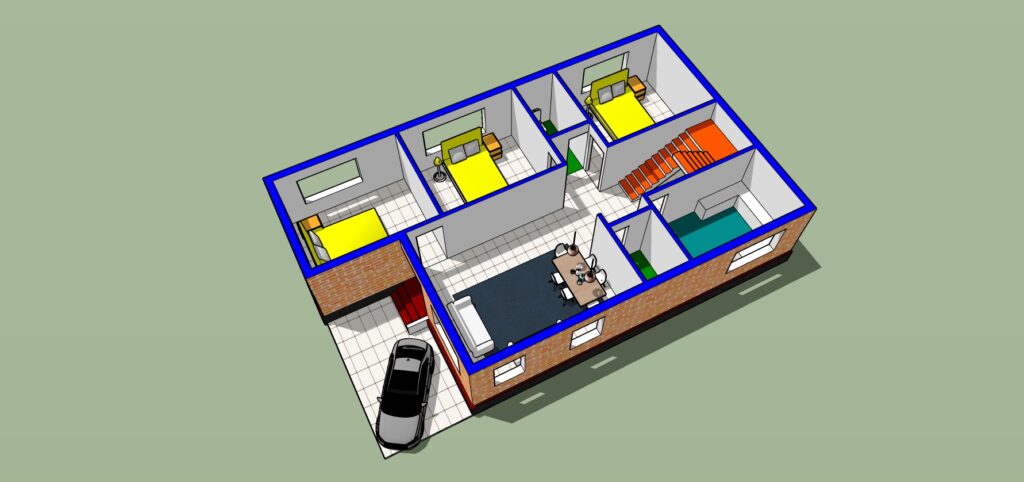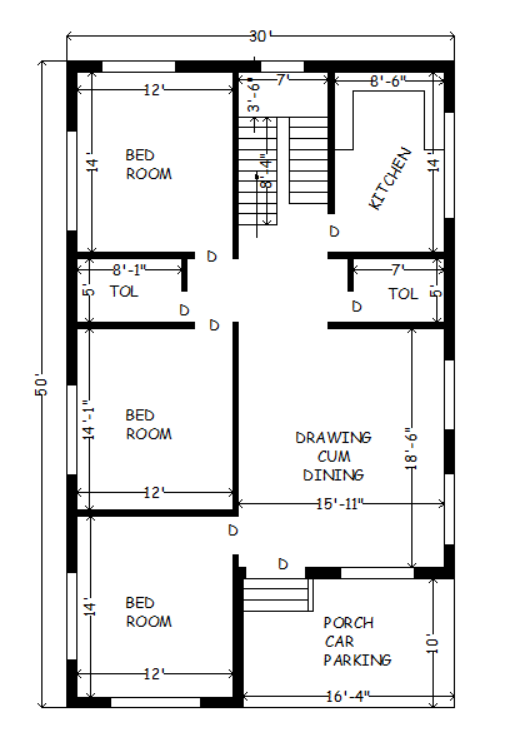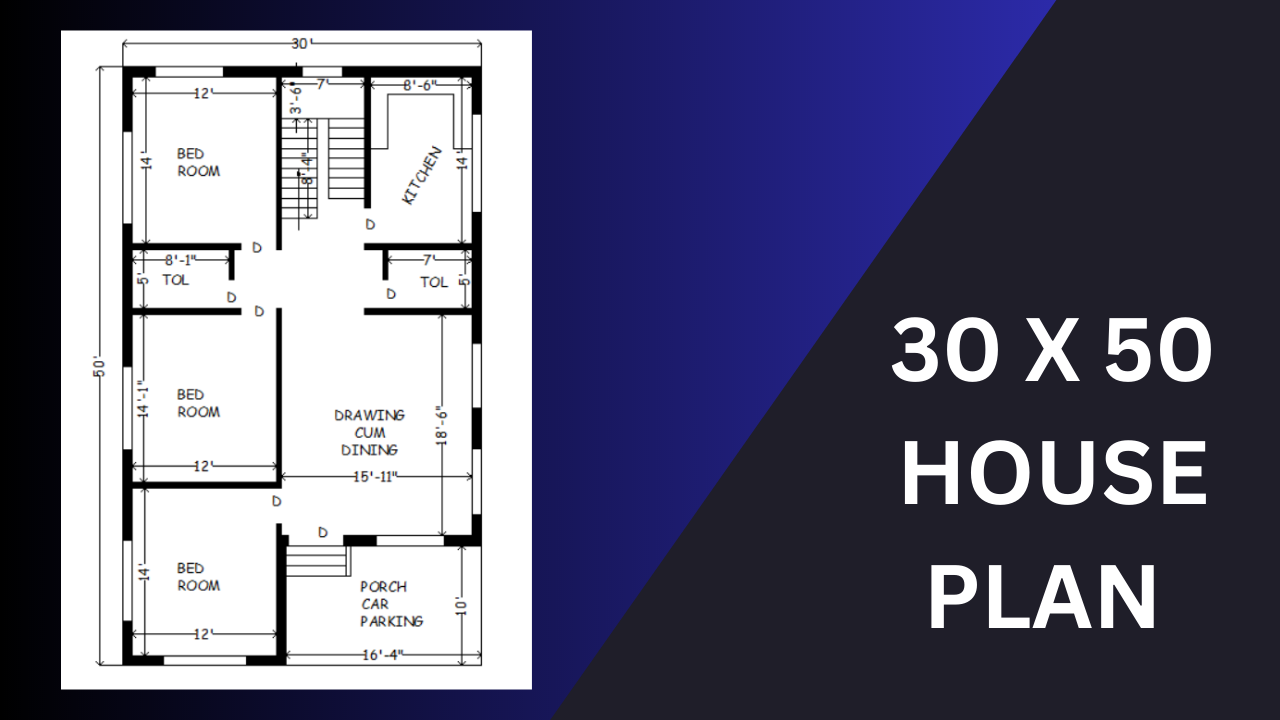30×50 modern house plan with car parking
“30×50 modern house plan with car parking” A beautiful house design is shared with you. The house design has three bedrooms and another big room which is used as a dining and drawing room. If there are guests from outside you can rest them in that room and enter the house and enter the stairs. The house is located at the rear and has a large kitchen, two bathrooms and a w/c.
Table of Contents
How much would it cost you to build this model home?
If you want to build a house in 2024, then you will need to build such a house in the village 1200 to 1500 rupees per square feet and if you want to build in the city then it will cost 1500 to 2000 rupees per square feet.
Total Cosntruction Costing : -1500 x 2000/- = Rs.30,00,000/-


