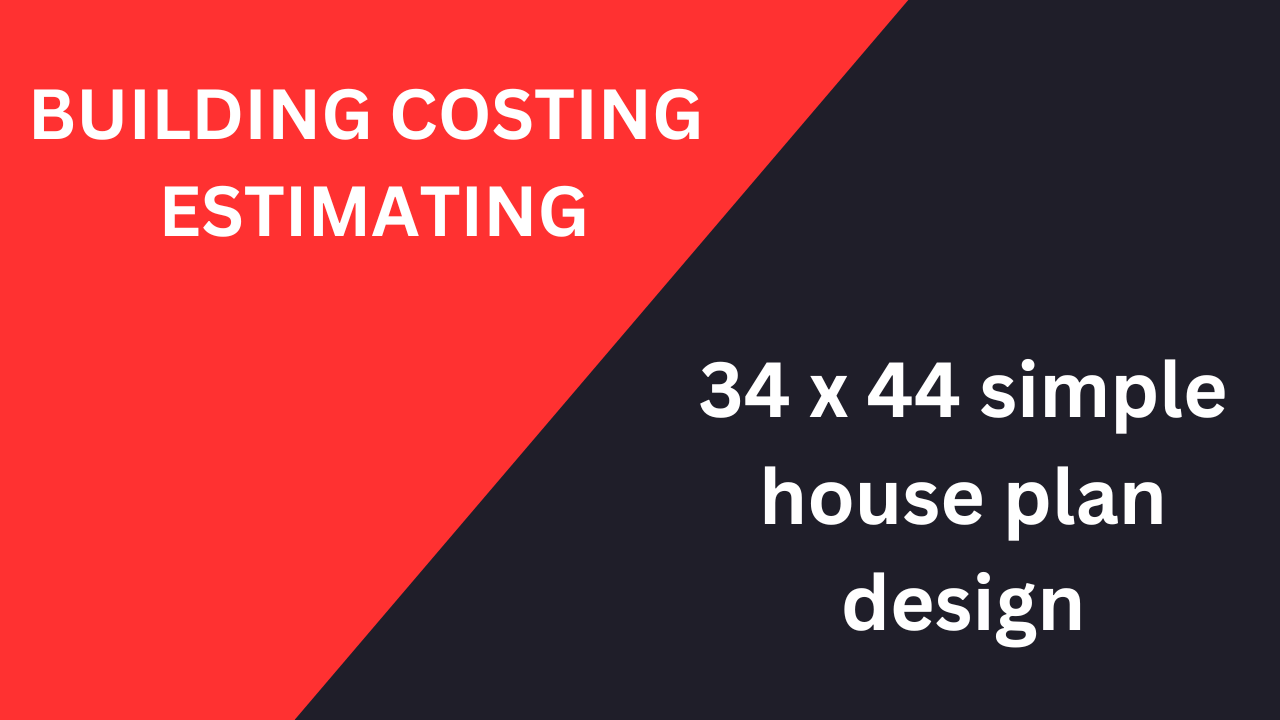34 X 44 house plan design
indian home design plans with photos
“34 X 44 house plan design” A good house design is made with three bedrooms with two closets only kitchen drawing room dining room and stair room a good house design is shared with you here you can build this house cost per square if building house in village So 1200 to 1500 rupees and if you build a house in the city then 1500 to 2000 rupees per square feet can be spent to reduce the cost you can consult a good architect or civil engineer to make a good design of the house so that your house is good and strong.
Table of Contents
How can we plan a good house?
The first thing we should keep in mind to build a good house. That is Vastu. We need to know which direction is better to face the house. We can keep the house facing north and east it is very good for practical. A good foundation is essential for a house that we should design and build. If we use foundation and beam and iron properly then our house will be good. Another thing we need to remember is our environment. Depending on the environment and the house is well built. It is very good for the house if there is some open space around the house so that the air can circulate well. You should consult a good engineer to plan a good house. If you keep the space in the bedroom of the house a little bigger. I have added three bedrooms in the other drawing. 3 bed rooms house plan . bed room size = 13’x24′. During this prayer I drew a puja room. I have put the pooja room at the front so that you can see the pooja room when you enter the house. To the left of the building ahead is a stair that will take you to the roof. The only reason to put the stairs in the front is if you are renting out your house to someone, you will have many advantages. You can then rent the lower fruit to him and use the upper floor yourself. A bedroom is placed on the front right side of the building with a balcony so that the front design of your house is good.
We need to know some things to make a good house ?
34 X 44 house plan design
house plan design with dimensions
house plan design online free
13 x 14 stander size bed room
34*40 house plan
34 by 40 house plan design photos
indian house design plans free
house design plan in village
home design plans with photos
small home design plans with photos
small house design plans
indian home design plans with photos
house map design sample pdf
best home design in india low budget
house plan images 3d




