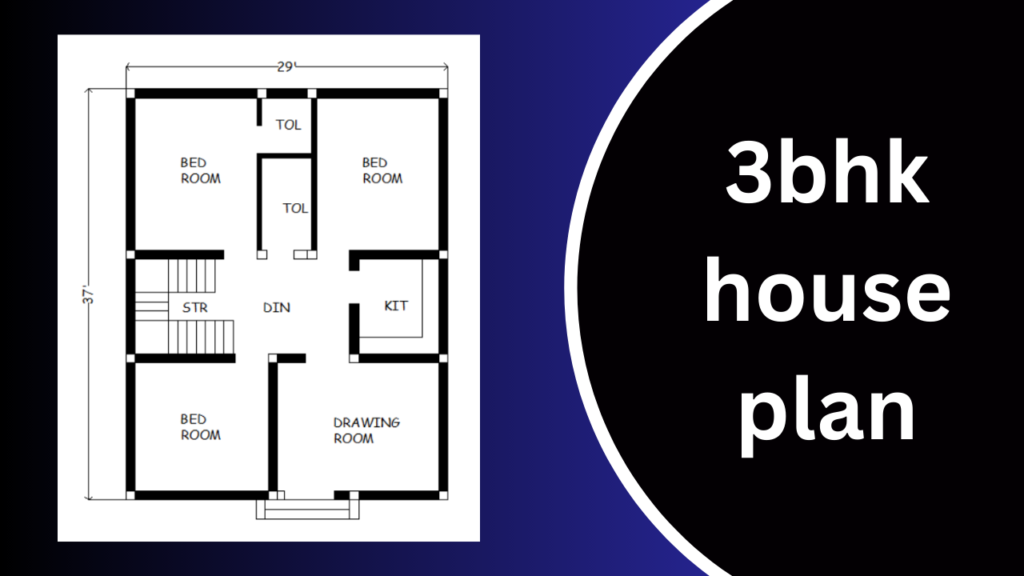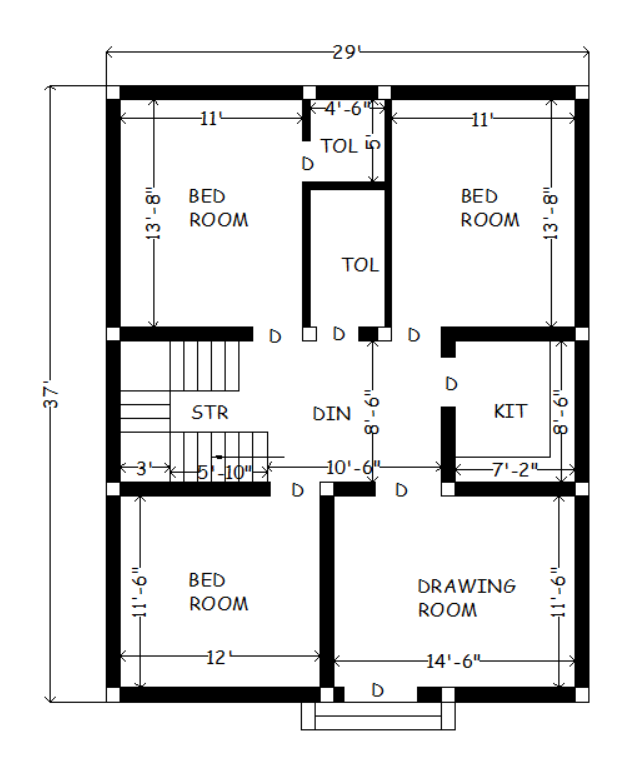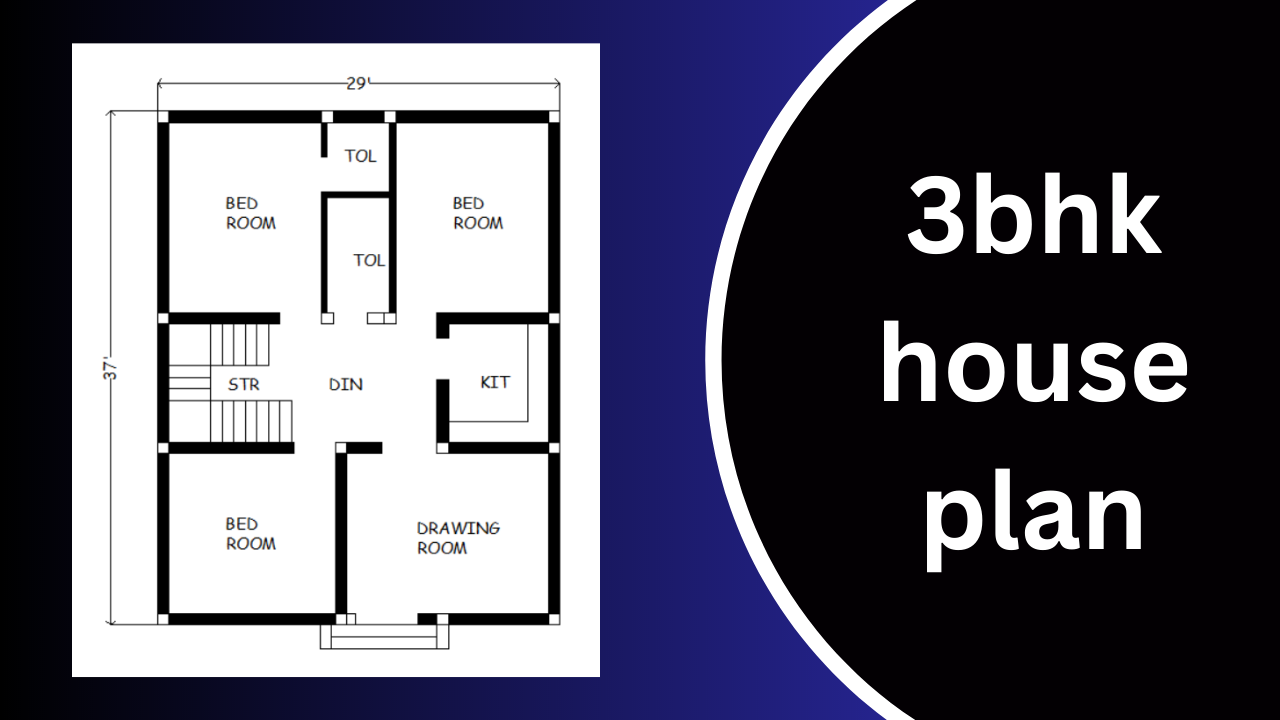3bhk house plan
आज मैं आपके साथ “3bhk house plan” तीन कमरों वाले एक खूबसूरत घर का डिजाइन शेयर कर रहा हूं, इस घर के डिजाइन में आपको तीन कमरे, दो बाथरूम, एक किचन, एक ड्राइंग रूम और एक सीढ़ी मिलेगी।
Table of Contents
3 bedrooms ground floor plan costing :-
29 x 37 feet ka ak accha house plan design kharcha 2024 me parega 1250 to 1500/- per sqft me aiega. Aap agar city me ghar banane ka soch rahi hai to kharcha 1500 to 2000 /- per sqft me aiega.
29 x 37 = 1073 sqft ka house costing = 1073 x 1500 /= Rs. 1,609,500/-

तीन कमरों वाला एक खूबसूरत घर का डिज़ाइन
इस घर के बारे में कुछ जानकारी साझा कर रहा हूं घर में प्रवेश करते ही आपको एक बड़ा ड्राइंग रूम दिखाई देगा ड्राइंग रूम का उपयोग आप बाहर से आने वाले मेहमानों के लिए कर सकते हैं प्रवेश करने के बाद आपको एक डाइनिंग रूम भी दिखाई देगा डाइनिंग रूम के एक तरफ सीढ़ियां रूम दूसरी तरफ किचन मध्य भोजन कक्ष घर के सामने बाईं ओर एक बड़ा शयनकक्ष और पीछे की ओर दो शयनकक्ष हैं, दोनों शयनकक्षों के बीच में दो स्नानघर और एक शौचालय है, जिनमें से एक कमरे से जुड़ा हुआ है। दीवार का उपयोग किया जाता है। ताकि घर मजबूत रहे. घर के अंदर कुल 16 column बने हुए हैं .
3bhk house plan

Sharing some information about this house Entering the house you will see a large drawing room Drawing room you can use for guests coming from outside After entering you will also see a dining room On one side of the dining room Stairs room On the other side Kitchen in the middle Dining room A large bedroom on the left side of the front of the house and two bedrooms on the back are drawn between the two bedrooms are two bathrooms and a toilet, one of which is attached to a room. The wall is used. So that the house is strong. A total of 16 pens are built within the house
