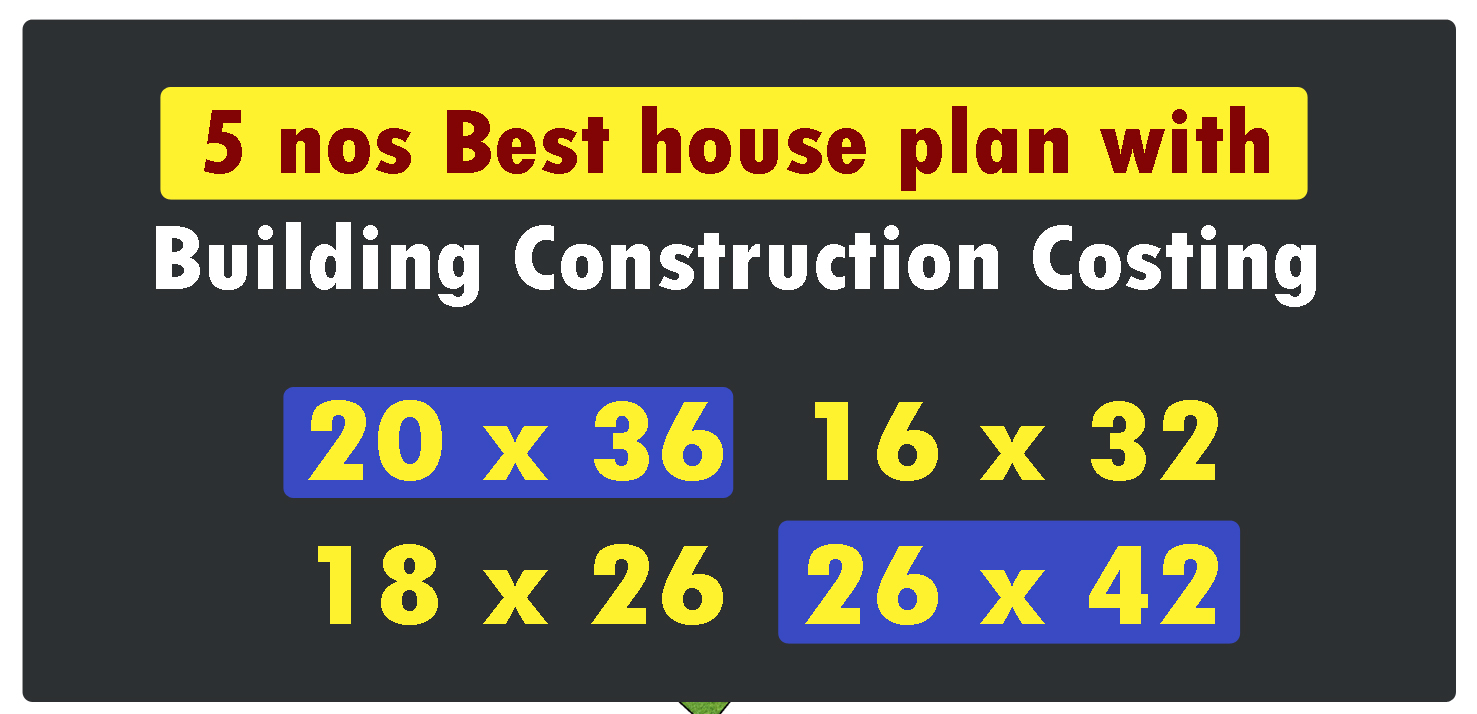5 nos house plan with building cost
Today I am going to share with you five very beautiful house plans in these drawings you will find the details of the drawing and each drawing.
You can change the details given in the drawings to make a better drawing and if you want to make a house by looking at these drawings then you can make a house.
Table of Contents
16 x 32 simple village house plan
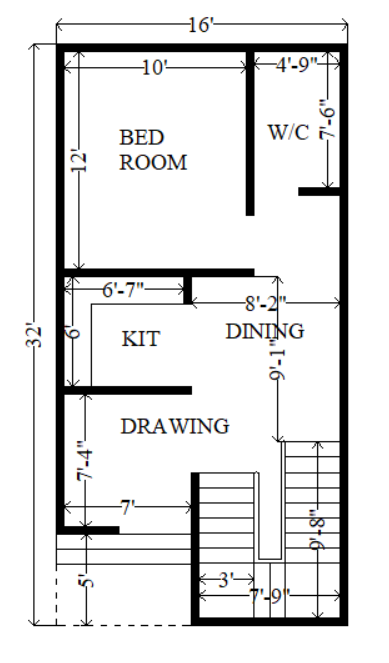
- 16 x 32 simple house plan with 1 bed room
- bed room – 10 x 12
- kitchen room – 6’7 x 6′
- toilet + w/c = 4′-9″ x 7′-6″
Area of Building = 512 sqft
Building Construction Cost = 512 x 2000/- sqft = Rs. 1,024,000
5 nos house plan with building cost
18 x 26 house plan with construction cost
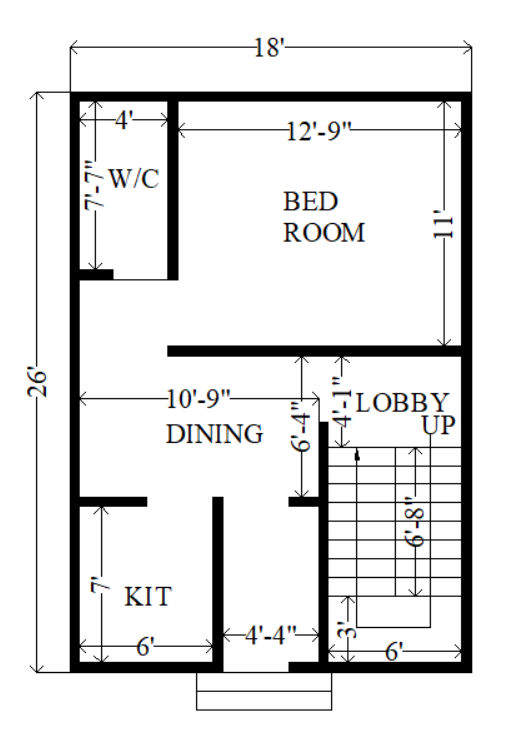
Area of Building = 18 x 26 = 468 sqft
Technical Details :-
- bed room = 12′-9″ x 11′-0″
- toilet = 4′ x 7’7″
- kitchen = 6′ x 7′
- lobby = 4’4″ wide
Total Building Construction Cost – 468 x 2000/- sqft
20 x 36 house plan with construction cost
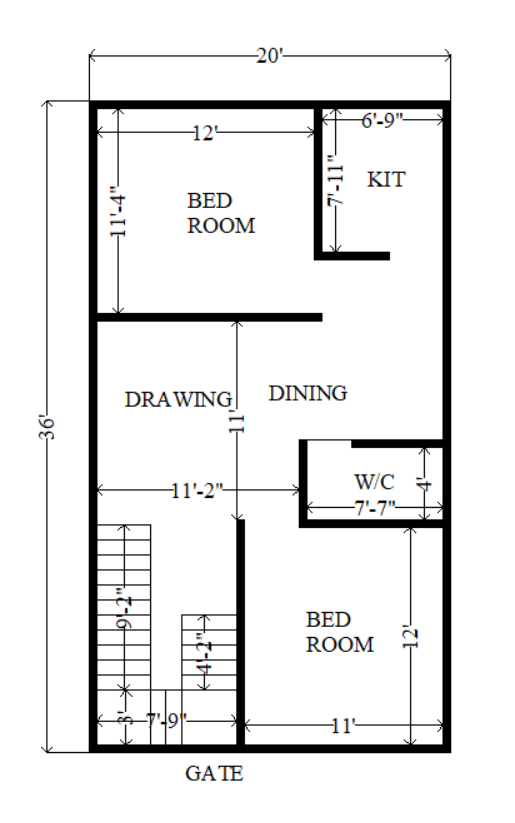
Area of Building = 20 x 36 = 720 sqft
Building Constrution Costing = 720 x 2000/- sqft = Rs. – 1,440,000 /–
5 nos house plan with building cost
26 x 42 house design with construction cost
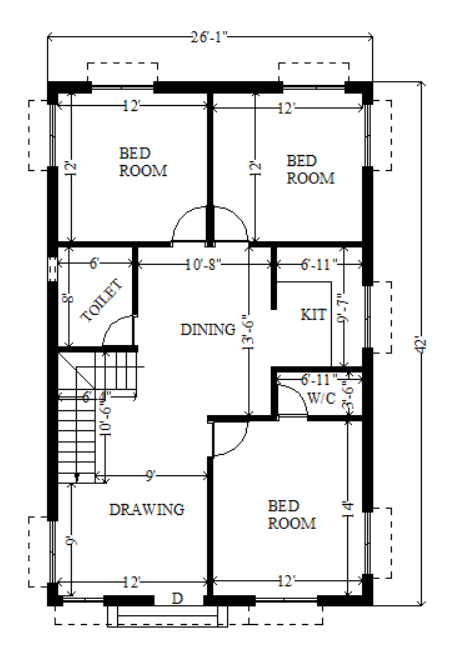
Area of Building = 26 x 42 = 1092 sqft
Building construction Cost = 1092 x 2000/- sqft = Rs. 2,184,000 /-
25 x 49 house plan with building cost

Area of Building = 25 x 49 = 1225 sqft
Building construction Cost = 1225 x 2000/- sqft = Rs. 2,450,000 /-
5 nos house plan with building cost
