5nos best low cost simple village house
Ideaplaning.com today will share with you “5nos best low cost simple village house” five very beautiful low budget house designs. By looking at these pictures, you will find many good house designs and you can choose any one of them to make your home.
If you want to build a house on a low budget, you need to choose small house designs that have two-room or three-room house designs. Today I will share with you five such good house designs where you can see two-room and three-room house designs to reduce costs.
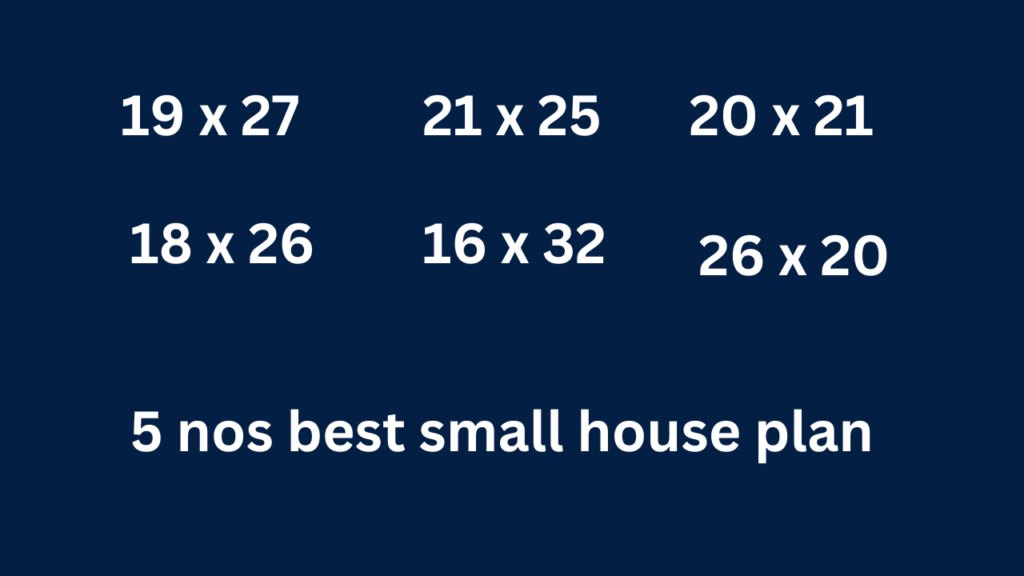
You have to buy the materials for building these houses a little less money if you are thinking of building a house in the village then the cost can be from 1250 to 1500 rupee per square feet and if you want to build a house in the city then your cost is per square feet. 1500 to 2000 can do.
Table of Contents
26×20 best village 2family rent house design
Now I have shared with you a very nice house design on a 26 by 20 feet area where two families can live. One bedroom with one bathroom and latrine one kitchen one bedroom one toilet for another family if you are thinking of renting then you can rent two families if you want.
5nos best low cost simple village house
Building Costing 26×20 sqft house plan
Area 26 x 20 = 520 sqft x 1500/- = Rs. 7,80,000/-
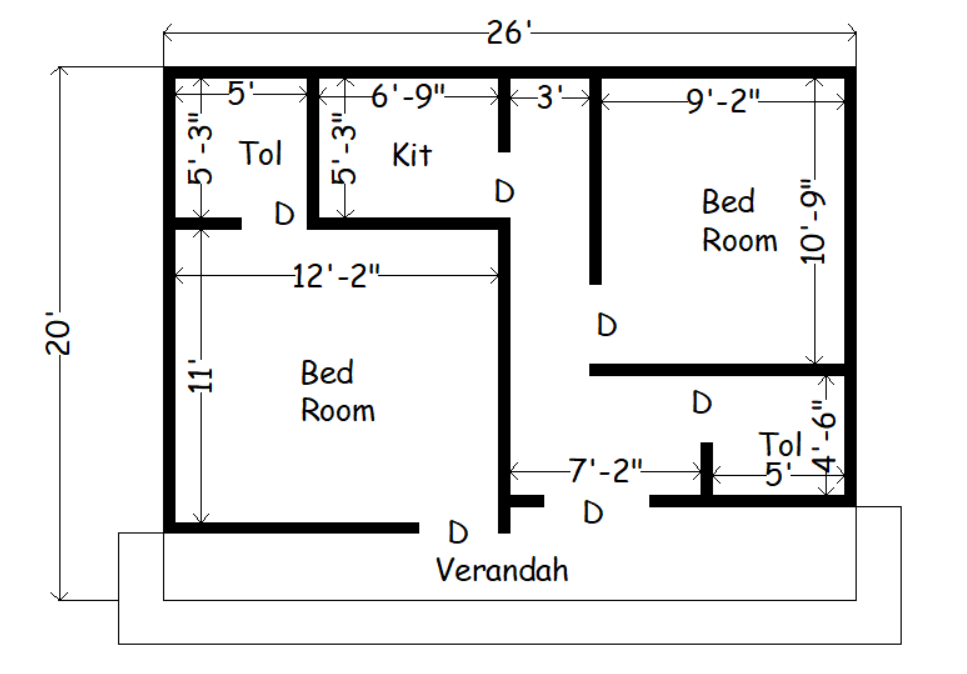
19*27 low cost 2bhk house plan
27 by 19 Beautiful Two Bedroom House Design is shared with you after entering the house you can use a staircase on the left to go to the roof.
There is a kitchen on the right side and two rooms on the back side and a closet between the two rooms is placed in the bathroom drawing. If you want you can build a house by looking at this house plan.
Building Costing 19×27 sqft house plan
Area 19 x 27 = 513 sqft x 1500/- = Rs. 7,69,500/-
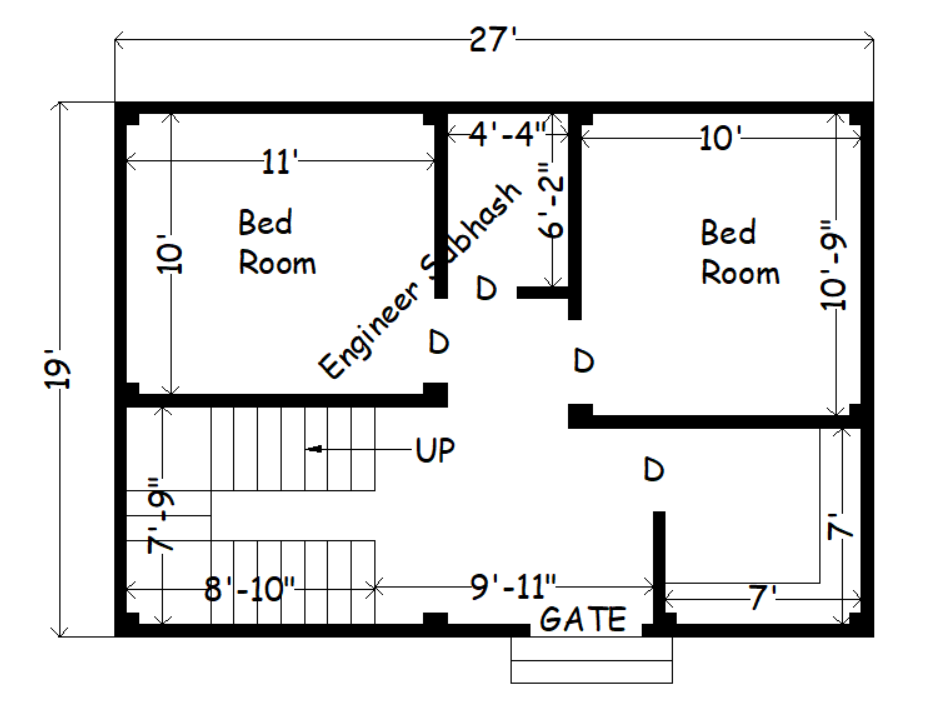
21*25 low cost house plan
21 by 25 A small house design with two bedrooms, a kitchen, a closet, a bathroom, and a stairwell through which you can go up to the roof. To build this house you can spend from 1250 to 1550 per square feet if you want to see this house and make a house then definitely check it out.
Building Costing 21×25 sqft house plan
Area 21 x 25 = 525 sqft x 1500/- = Rs. 7,87,500/-
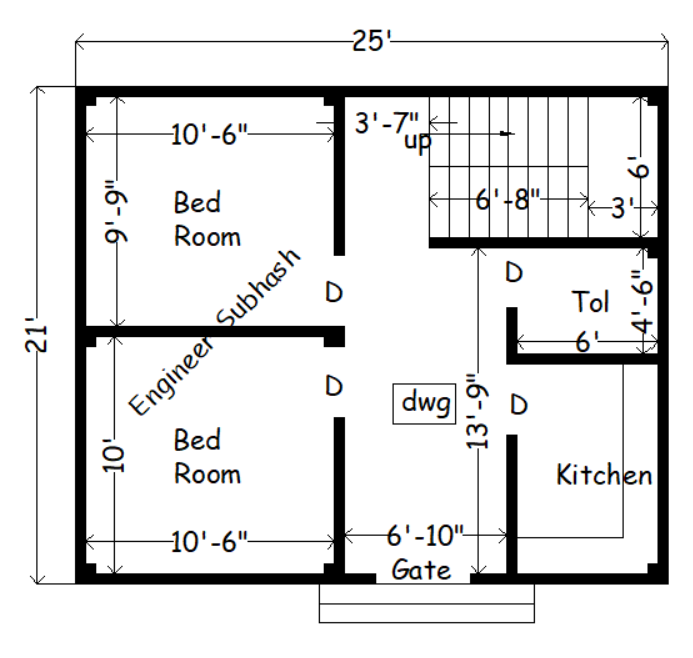
16*32 low cost house plan
16×32 A nice small house design has only one bedroom after entering the house a drawing room another staircase room first you will find then a kitchen and next to that kitchen a bedroom and a closet bath from If you want to build a house in the village for 1200-1500 rupee.
5nos best low cost simple village house
Building Costing 16×32 sqft house plan
Area 16×32 = 512 sqft x 1500/- = Rs. 7,68,000/-
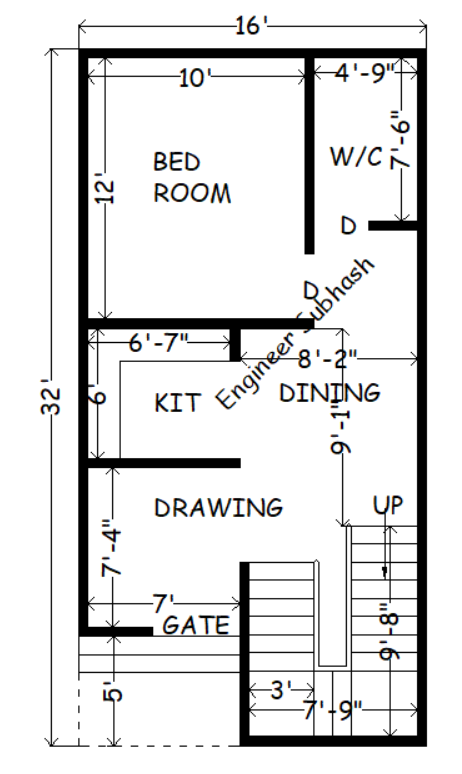
18*26 low cost house plan
18×26 A small house design is shared with you in this house a kitchen a small lobby area with a stair room and one bedroom. Building a house can cost you Rs 1200 to 1500 per square feet if you are building a house in a village.
5nos best low cost simple village house
Building Costing 18×26 sqft house plan
Area 18×26 = 468 sqft x 1500/- = Rs. 7,02,000/-
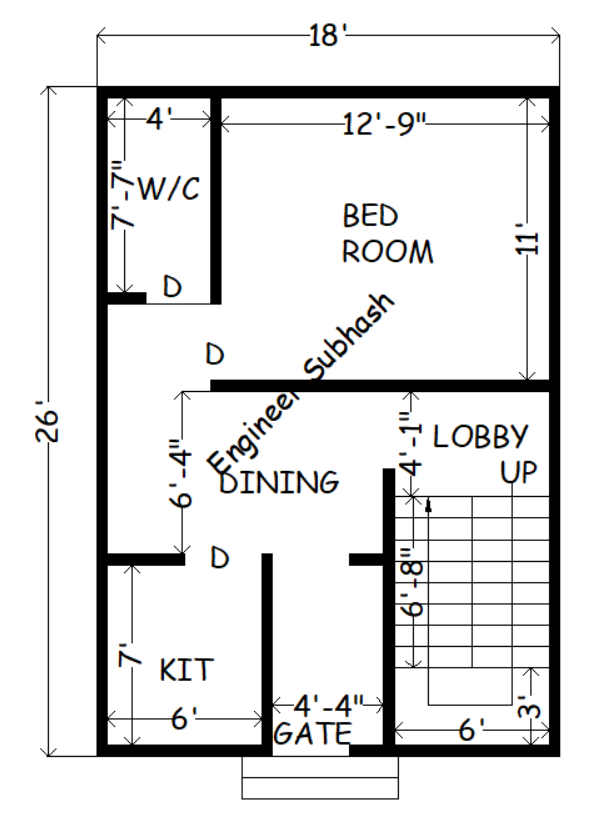
20*21 low cost house plan
A house design of 20×21 is built on a small plot of land. If you want to build a house in the village with two bedrooms, you can build a house for less money. You will get everything in this house and you can spend 1200-1500 rupees per square feet.
5nos best low cost simple village house
Building Costing 20×21 sqft house plan
Area 20×21 = 420 sqft x 1500/- = Rs. 6,30,000/-
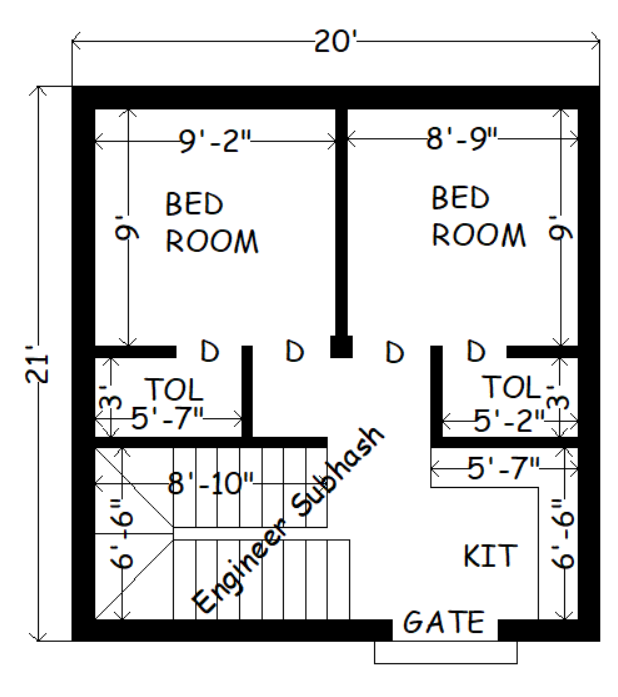
5nos best low cost simple village house
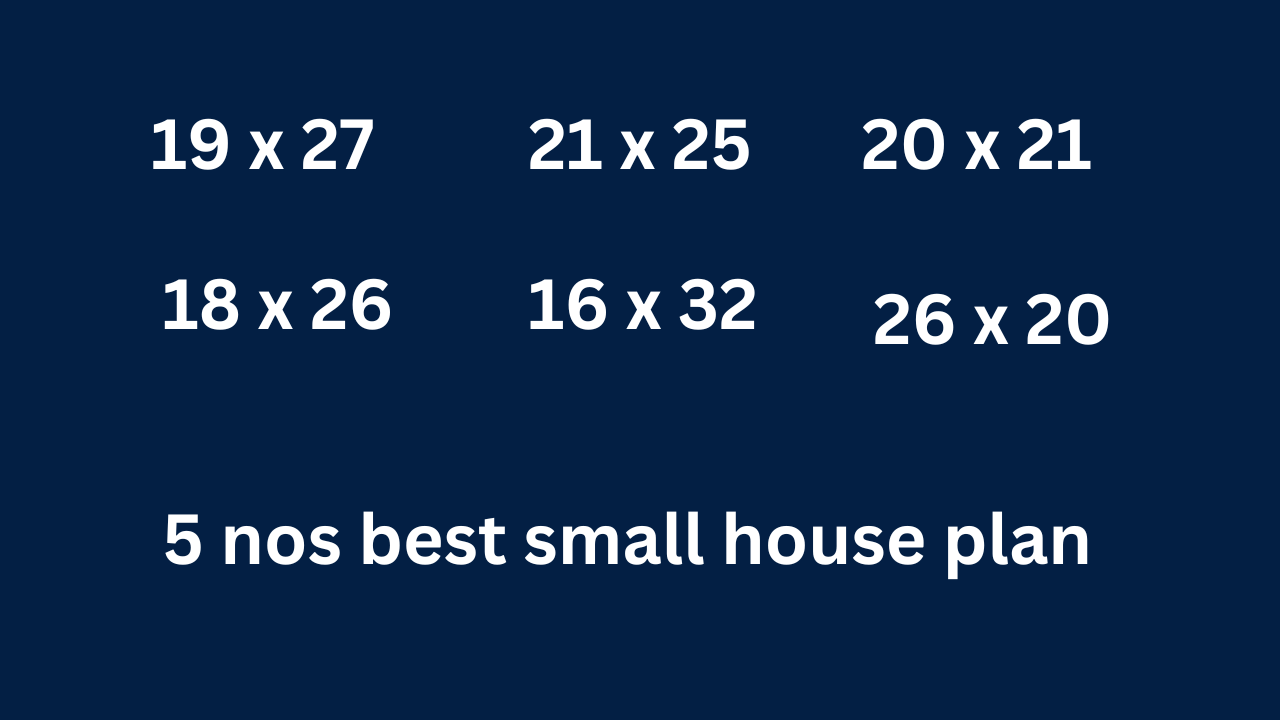
Am having 12x30x26x30 land please can u help me with something
ok