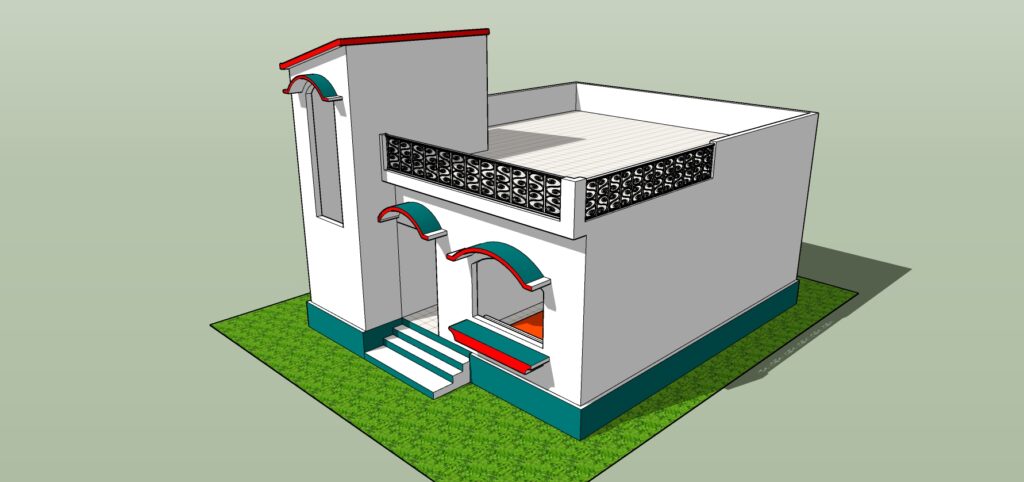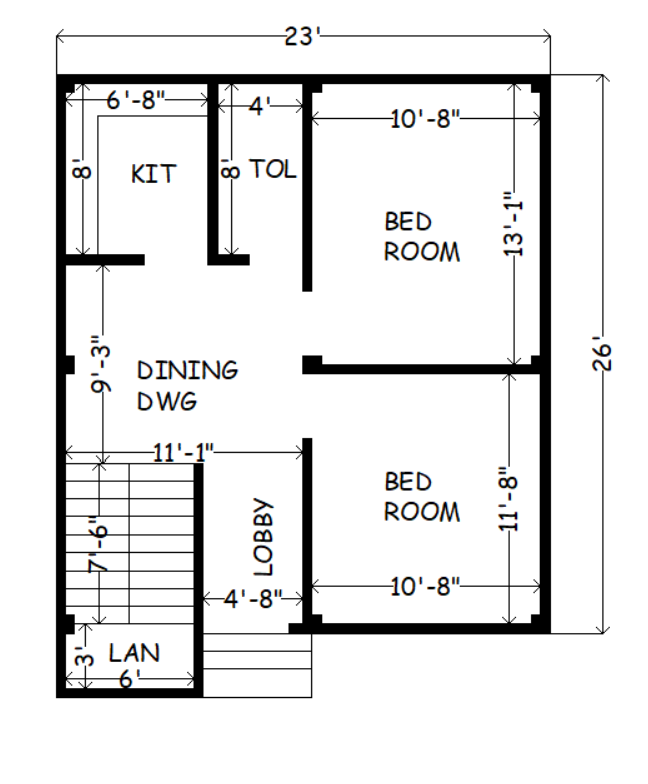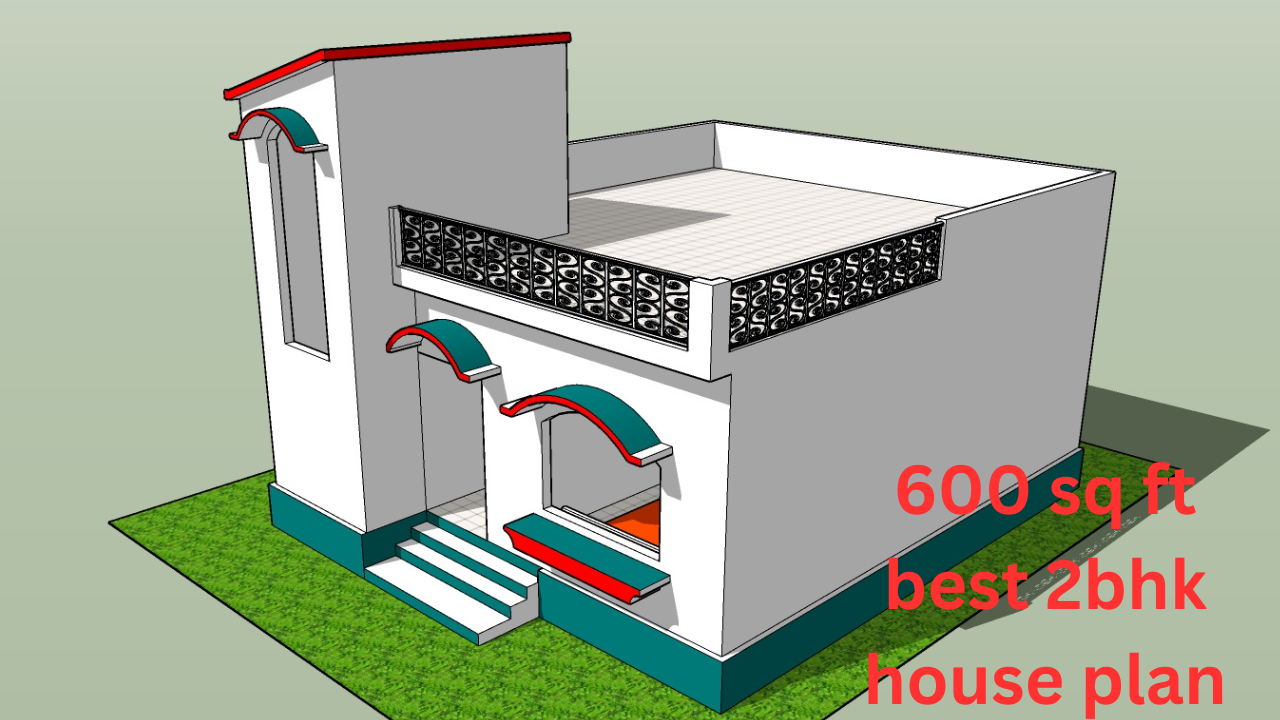600 sq ft best 2bhk house plan
“600 sq ft best 2bhk house plan” Sharing with you a beautiful small house design You can see a front elevation of this house design. The house consists of two bedrooms, a kitchen, a closet, a bathroom, a dining room, a drawing room, and a staircase. The construction cost of this house can be from 1200 to 1500 rupees per square feet if you are building a house in a village and from 1500 if you are building a house in a city. It can cost up to 1500 to 2000/-rupees.
Table of Contents

600 sq ft beautiful house design in india costing
23 x 26 = 598 sqft x 1500/- = Rs.8,97,000/-
- Steel = 2 ton x 85000/- = Rs.1,70,000/-
- Sand = 1200 cft
- Cement = 300-400 bags
- Mortar = 800 cft
- Bricks = 12000 pcs
- Mason = 280/- per sqft

Tag – 2bhk house plan in village I 2bhk house plan I 2bhk house plan 3d I 2bhk home plan I 2bhk plan
