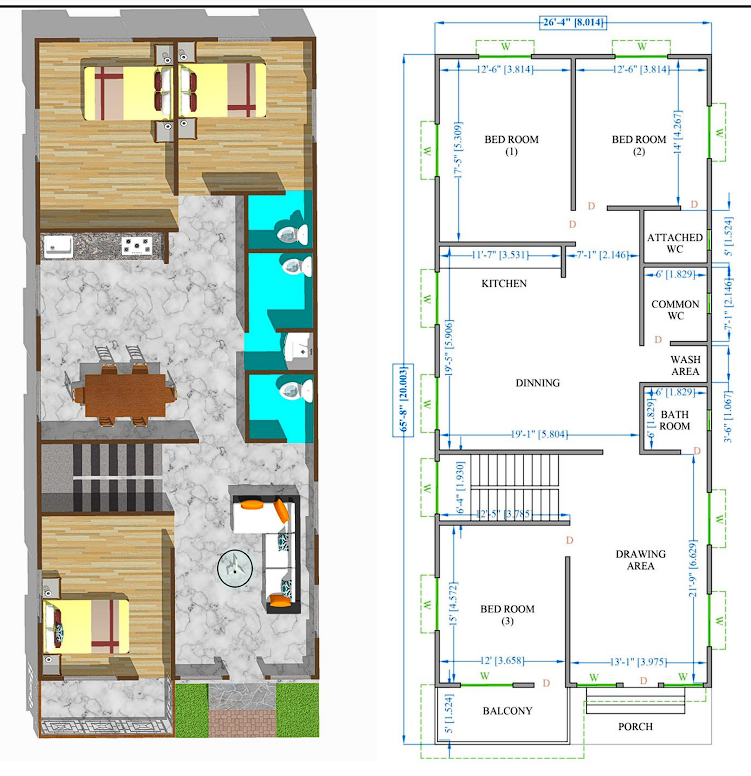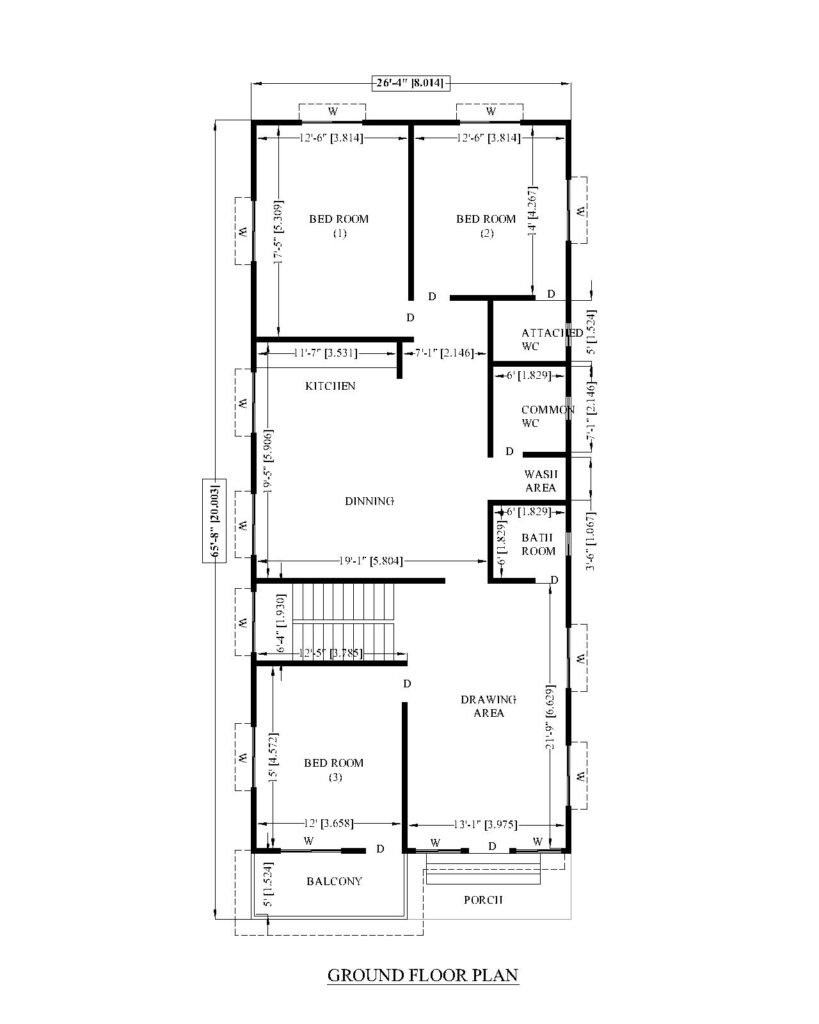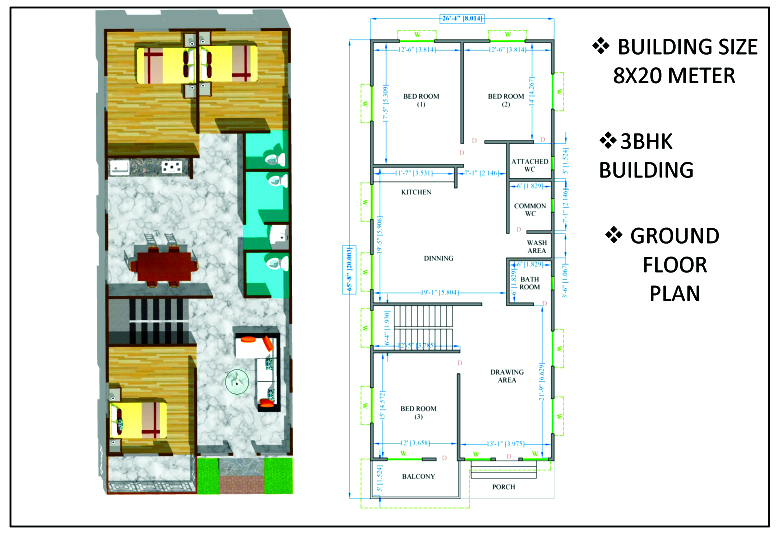8 x 20 meter house plan design
“8 x 20 meter house plan design” You can see a good house design with three rooms. In this house design, you will get three rooms and a big hall. You can use the hall in the middle of the house as a kitchen and dining room. If you want, you can use it as something else. At the front of the house you will find a large drawing room where guests from outside can wait and you can also use it as a waiting room.
Table of Contents

8 by 20 house plan
“8 by 20 house plan” How much can it cost to build a house? If we talk about the cost, if you are thinking of building a house in the village then you will spend 1200 to 1500 per square feet and if you are thinking of building a house in the city then you will spend from 1500 to 2000 rupees per square feet .
This cost depends on your location country or state where you are building the house depends a lot on the plot of the house and also depends on the plan of the house so if you are thinking of making a good house design.
So design the house with a good architect or civil engineer and think about building the house with a good mason will definitely reduce the cost of your house.

8 x 20 meter house plan design
This image has three bedroom single story house design,
bed room size = 12’6 x 17’5″
2nd bed room = 12’6 x 14′
3 rd bed room = 15′ x 12′
outside wall & inside wall wide = 5″ bricks wall
attach bath & lat = 5’x6′
common bath & lat = 6’x 7′
only bath room area = 6′ x 6′
living cum drawing room area = 13′-1 x 21′-9″
balcony = 5′ wide balcony
kitchen & dining area = 19′ x 19 ‘
total area = 8m x 20m = 160 sqmt ( 1722 sqft )
building estimate cost = 1722sqft x 1800/- = Rs. 30,98,880/-
