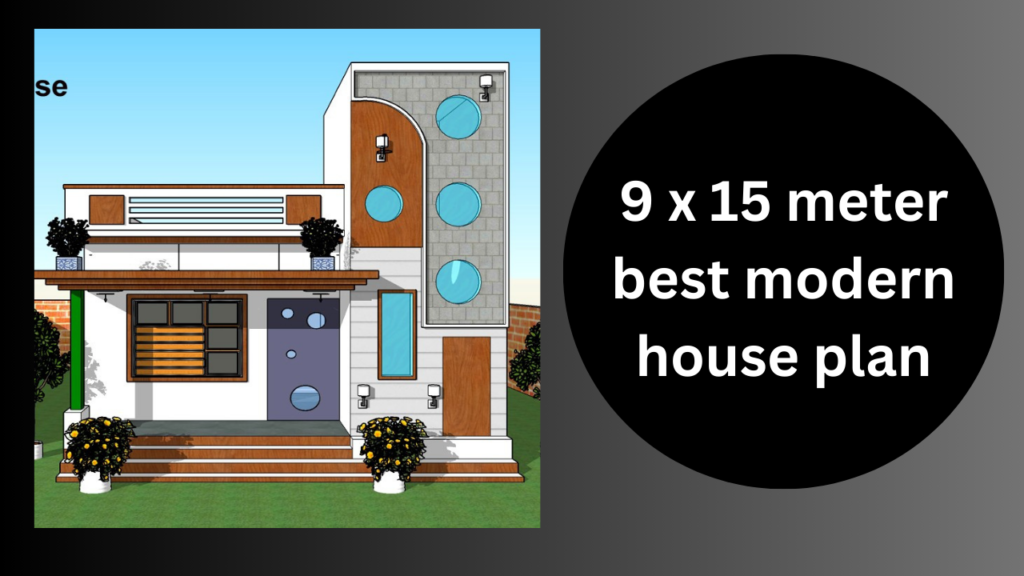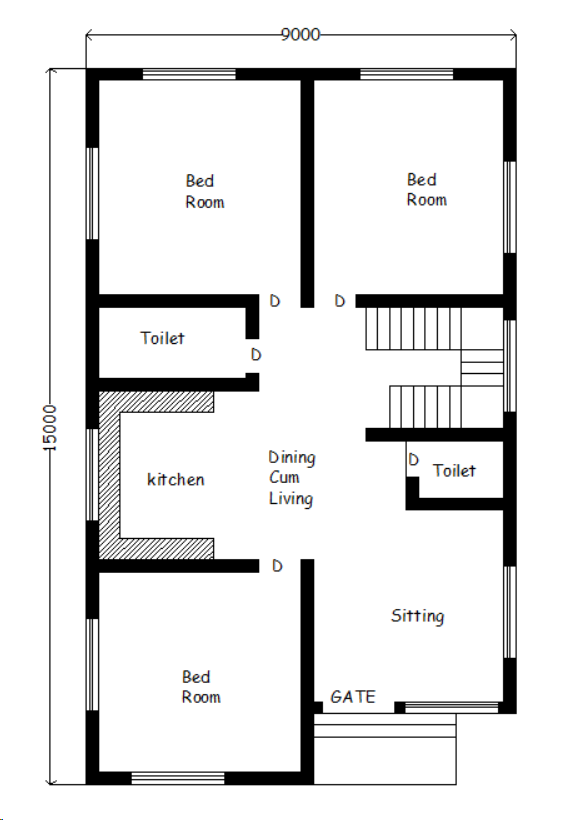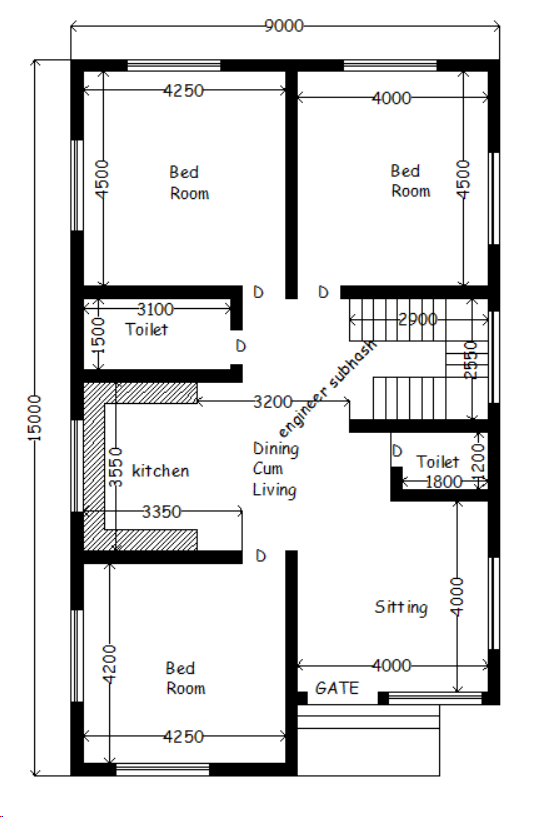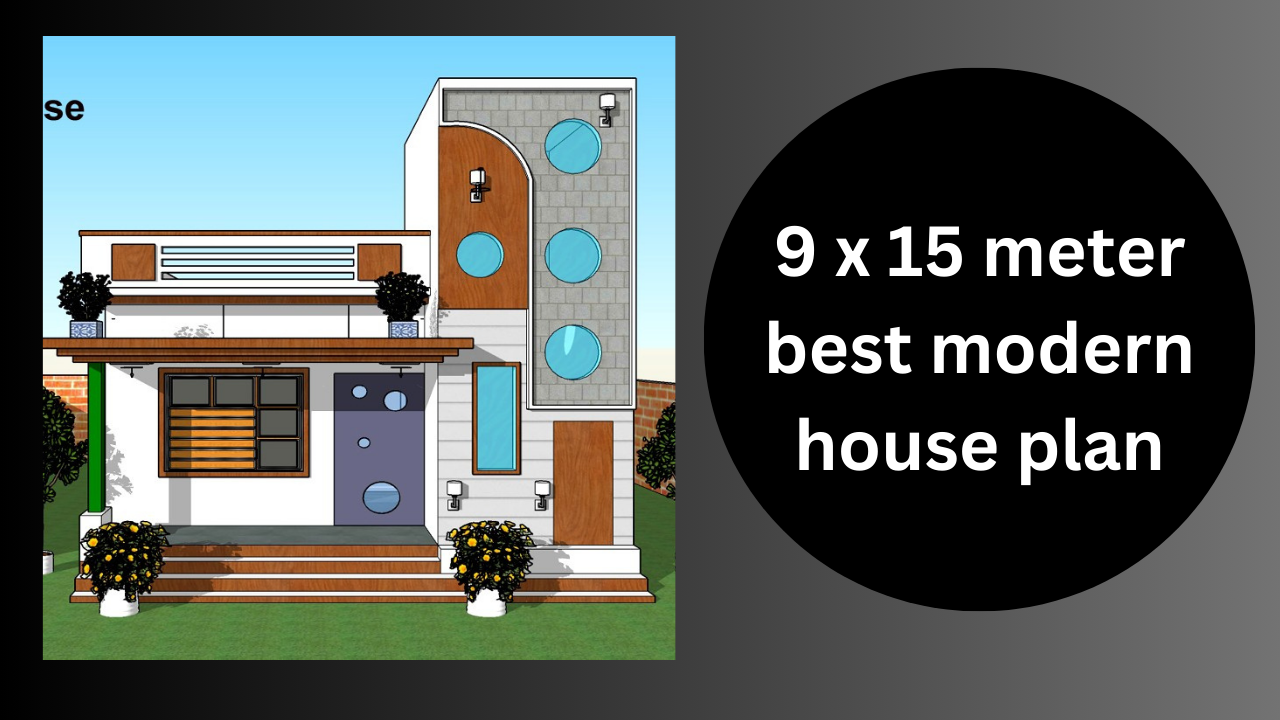9 x 15 meter best modern house plan
ideaplanning today is going to share with you a “9 x 15 meter best modern house plan” design. In this house design, you will find three bedrooms, two bathrooms and a toilet, a kitchen and a dining room, a living room, and another small sitting room. You will see that this house is built in a plot of 135 square meters.

Table of Contents

best 9×15 meter home design ideas
Building Costruction Costing :-
9×15 = 135 sqmt = area = 1453 sqft x 2000/ – = Indian Rupees Rs. 2,906,000/-
Building cost = USD $ 34961.50

