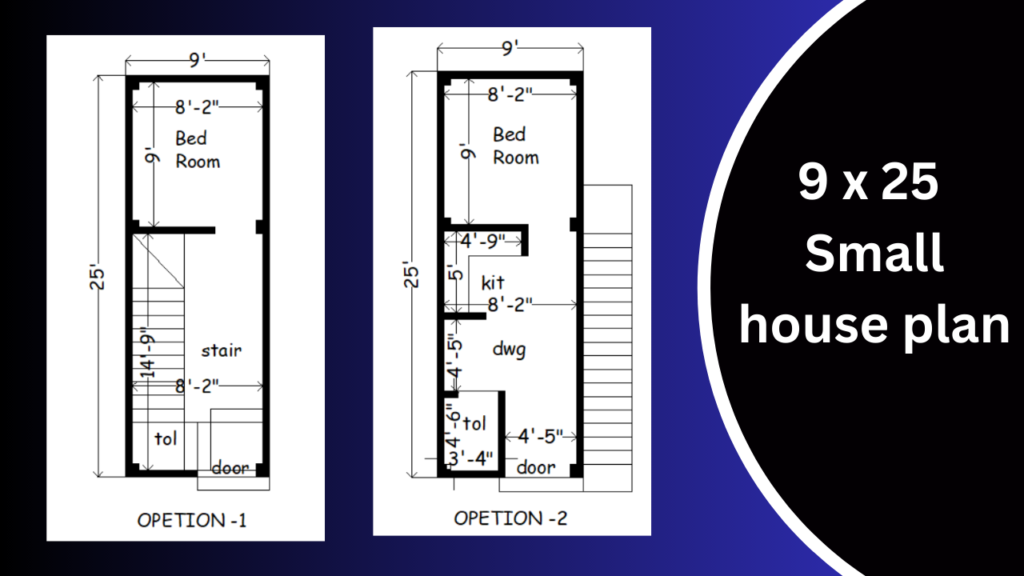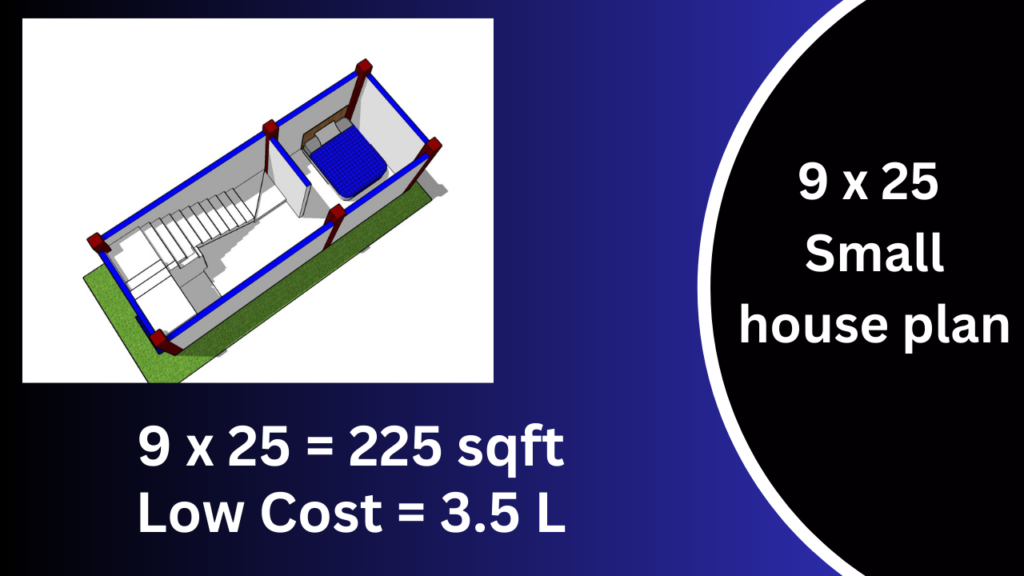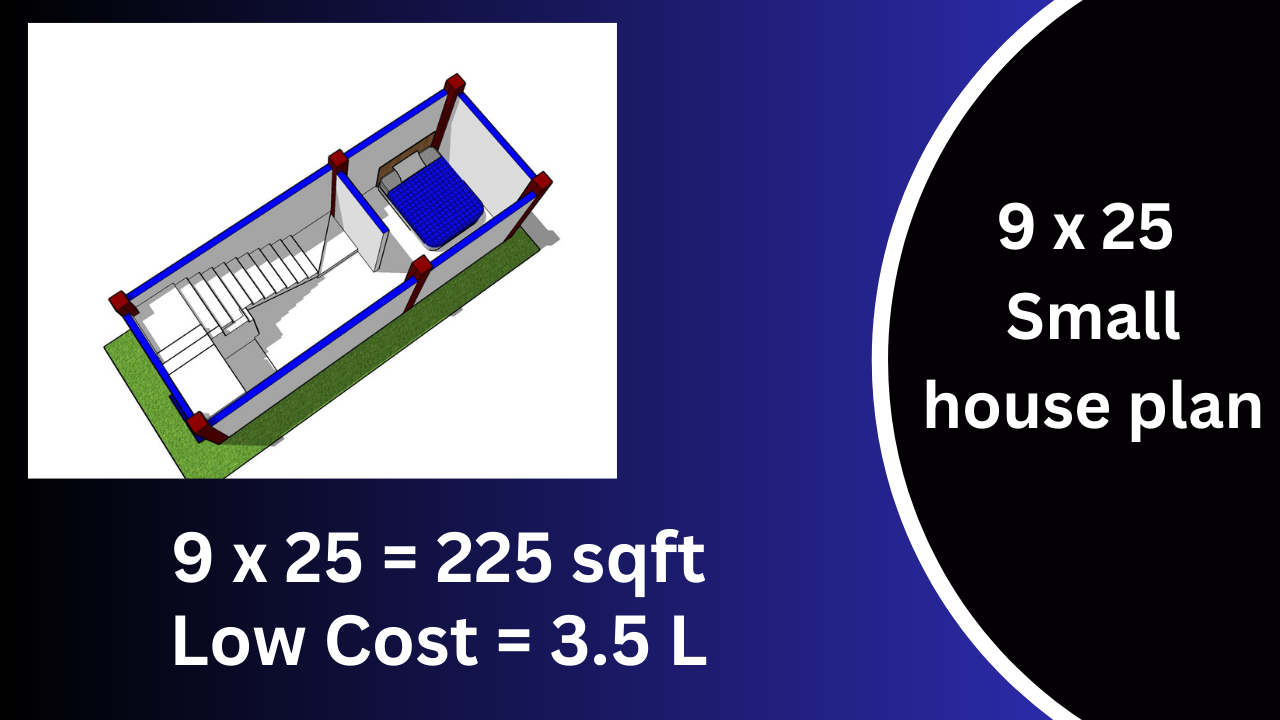9 X 25 SMALL HOUSE PLAN
You have low budget and small space how to build a good house and make that house as per your mind How to share with you today a “9 X 25 SMALL HOUSE PLAN” and that house design is very small how much cost can be from Rs. 1300/- to 1500/- per square feet and if you want to reduce this cost, you have to buy cheaper materials to build your house.
Table of Contents
9 x 25 house plan (option-01)
The first drawing I shared with you is a room with a closet, a bathroom, and a staircase. If you have such a place you can build the house in the whole place and the total cost of making the wall used in this house is 5 inch wall used can be costing three lakh fifty thousand rupees.

9 x 25 house plan (option-02)
The second part of this drawing shared with you consists of a bedroom with a closet bathroom and a kitchen with a drawing room in the middle. An entrance has been made in the front and a staircase has been made outside on the right side. If you like the design of this house, Construction of such houses can cost anywhere from 1300 to 1500 rupees per square feet.

9 x 25 house plan Technical Details
- Foundation = 1200 x 1200 x 1200
- Beam = 250 x 250 mm
- 1″ th ASF flooring
- Roof Beam = 250 x 250 mm
- Column = 250 x 250mm
- Roof = 100mm th.
- Wall = 5” wall outside & inside
- Door – 900 x 2100mm
- Window = 1200 x 1200 mm
9 x 25 house plan Metirials Estimeting & Costing
- Steel = 1.4 Ton
- Cement = 250-300 bags
- Sand – 800-1000 cft
- Mortar = 700 cft
- Bricks = 9000-10000 pcs
- Mason = 280/- per sqft
