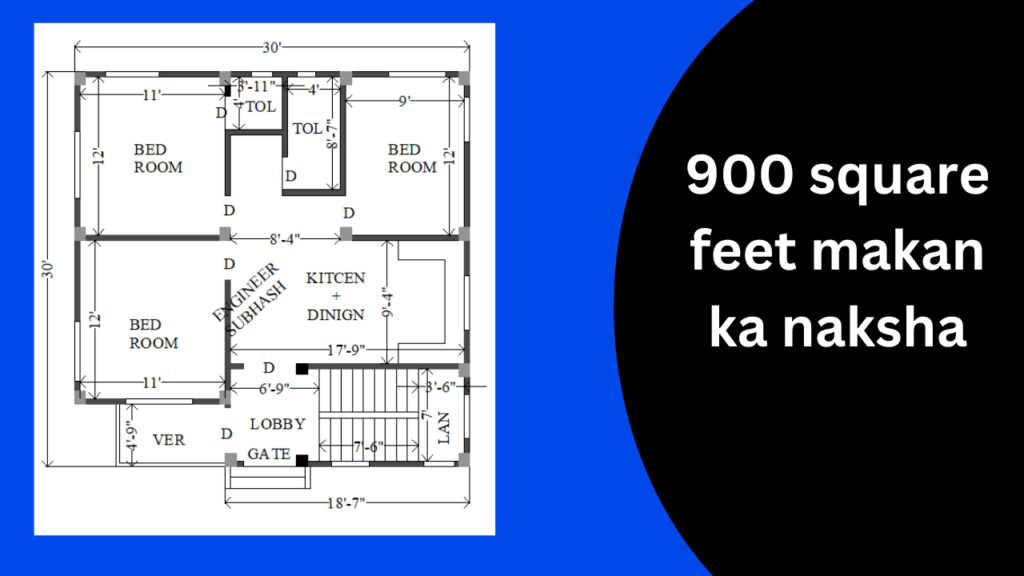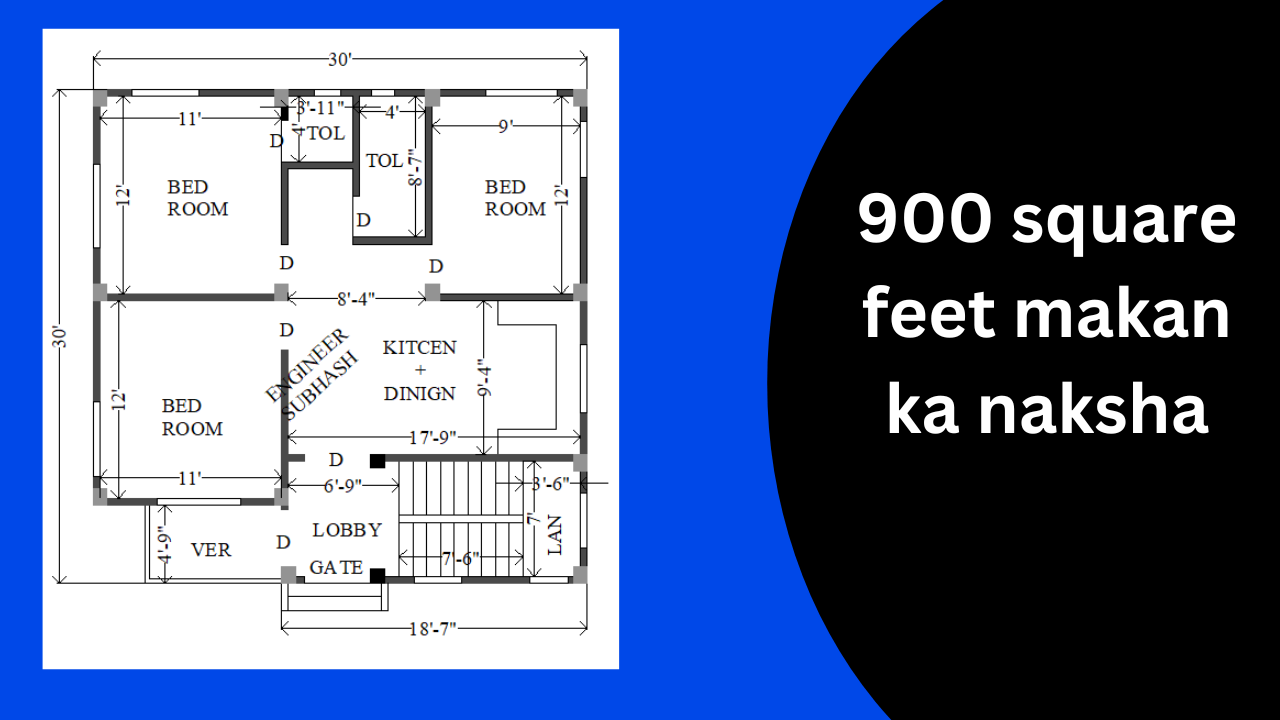900 square feet makan ka naksha
You are looking at a 900 square feet house plan design how much you can spend to build this house plan design if you build a house according to the plan then you can spend as low as 1250 to 1500 per square feet if you spend less than that If you want to do it, you can build a house by buying low-cost metirials construction.
Table of Contents
Estimating costing –
30 x 30 = 900 sqft x 1500 = Rs. 1,350,000/-
Pdf File downalod :-

30 x 30 house plan
Technical Details & Metirial Estimating Costing:-
- foundation – 1500 x 1500 x 1500
- Beam = 250 x 300 mm
- Roof Beam = 250 x 300 mm
- Column = 250 x 300 mm
- Roof = 100 mm th RCC ROOF
- Cement = 700 bags
- Sand = 1600 cft
- Mortar = 1000 cft
- Steel = 2.5 ton
- Bricks = 16000 pcs
- Mason = 280 /- per sqft costing

3 bhk ground floor house plans
