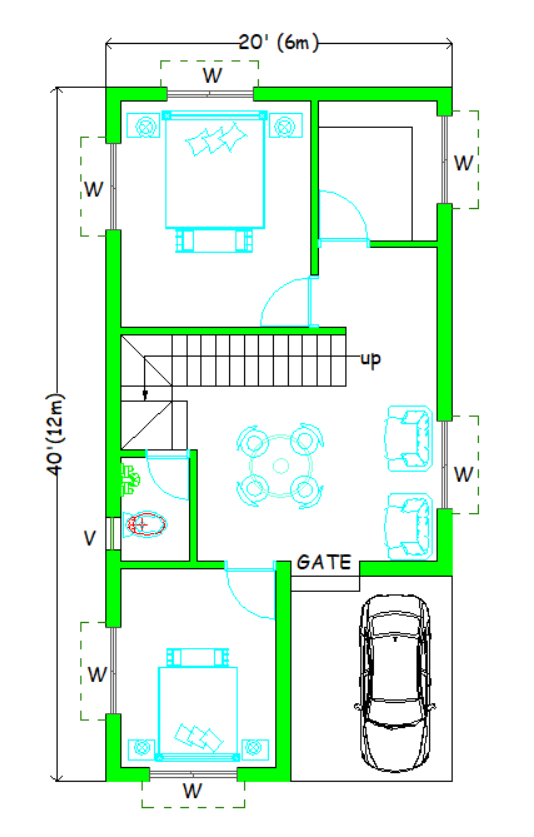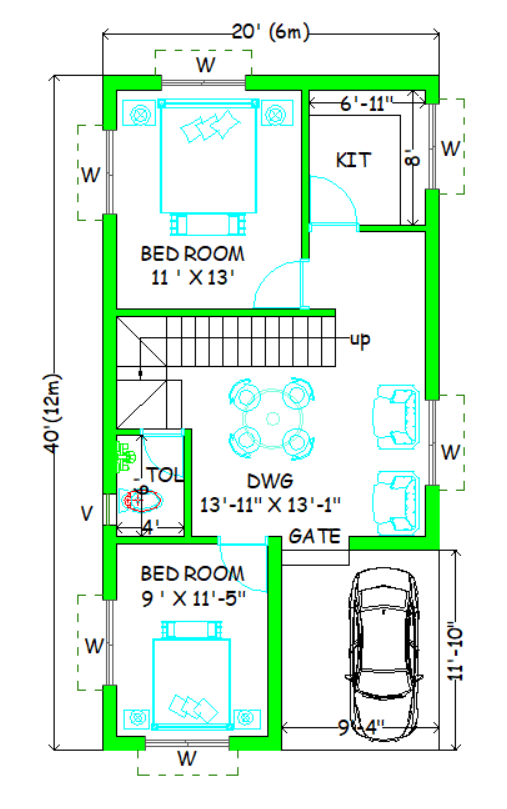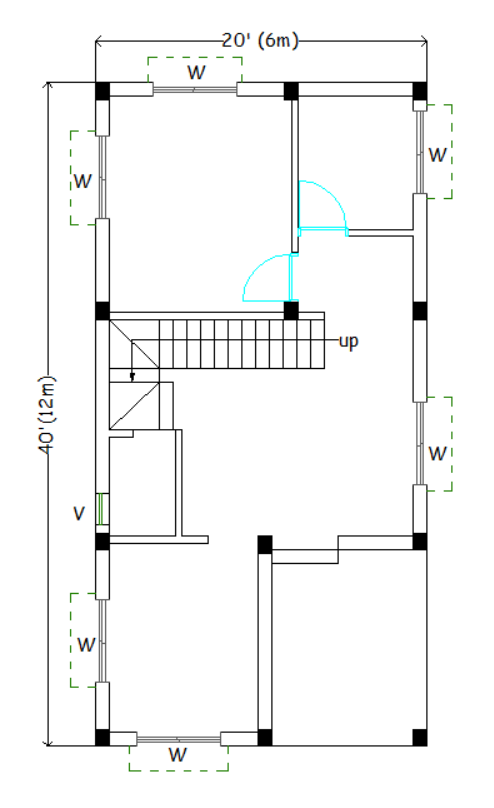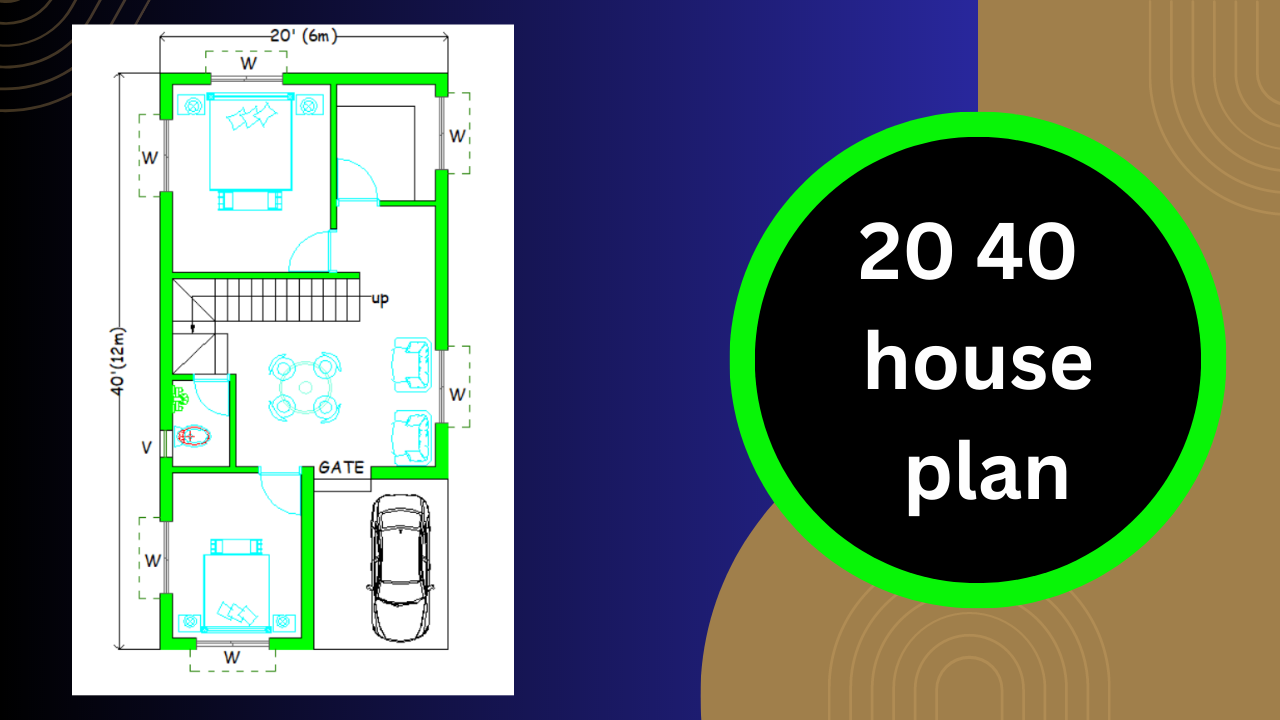20 by 40 house plan with car parking
“20 by 40 house plan with car parking” The design of this house consists of one car parking along with a dining drawing hall room closet bathroom a stair room through which you can access the roof.
A pdf drawing file to build this house has been shared with you, if you want you can download it and make your house design.
Table of Contents
The house map shared with you includes two bedroom house design with one car parking. The design of this house includes a large size bedroom measuring 11×13 feet and another bedroom measuring 9 x11 feet.
The design of the house uses a large 13×14 feet hall room in the middle of the house with a staircase leading to the drawing and dining room and a bathroom and latrin to the side.

“20 40 house plan” drawing details :-
The “20 40 house plan” shows building with 10-inch exterior walls and 5-inch interior walls. Also, here you will see the doors and windows are arranged according to a certain place in the drawing, you can arrange them according to your needs and if you want, you can arrange the rest according to your requirements.
About this house when you enter the house you will see one car parking in front it is completely open through which you have to enter the house through a gate after entering the house you will see a big drawing witch hall room from outside Can seat guests and you can use it as a dining room.
A kitchen in the house is made 7 x 8 feet if you want to make it bigger another closet is drawn in the drawing 4 x 6 feet.

20 by 40 house plan with car parking
20 40 house plan 2bhk technical details
- FOUNDATION = 1500 X 1500 X1500
- TIE BEAM = 250 X 300
- COLUMN = 250 X 300
- ROOF BEAM = 250 X 300
- ROOF SLAB = 100 MM TH.
- PARAPET WALL = 900 MM HT.
20 40 house plan estimating costing
“20 40 house plan” To tell you how much it will cost to build this house, if you are thinking of building a house in the village then it will cost 1200 to 1500 rupees per square feet and if you are thinking of building a house in the city then it will cost 1500 to 2000 rupees per square feet accordingly. An approximate cost calculation is given here.
20 x 40 = 800 sqft x 2000/- = Total Costing = Rs.16,00,000/-
Column Layout Plan

20 by 40 house plan with car parking
