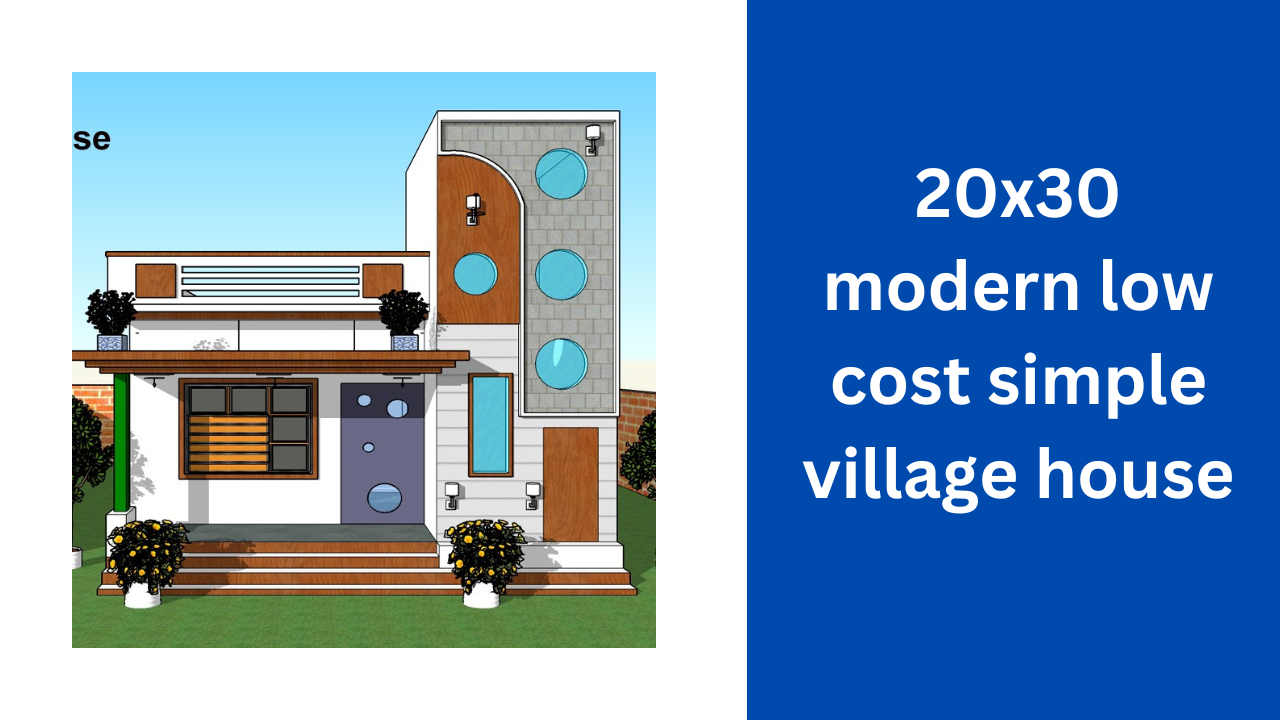20×30 modern low cost simple village house
Today I am sharing a new house design with you a house plan design of about 20×30 feet in this house design you will get two rooms and a kitchen a large size dining drawing room along with a staircase room with another balcony a closet bathroom in 600 square feet. You can create very well.
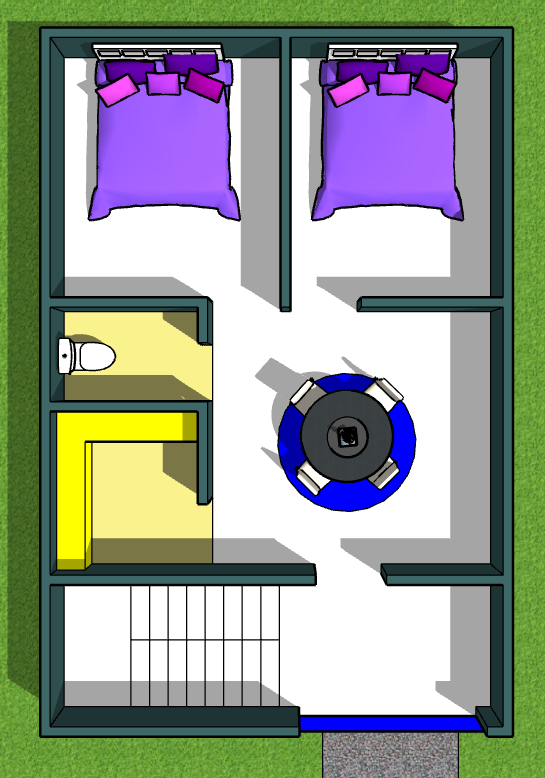
Table of Contents
20×30 घर का नक्शा costing
Let’s talk a little about how much money it will cost you to build this house. To build a 600 square feet house it may cost you 1200 to 1500 rupees per square feet if you build this house in a village and if you build a house there the cost of each metirials. If it is less then you can build a house for much less money.
Area of Building = 20 x 30 = 600 sqft x 1500/- = Rs. 9,00,000/-
20×30 modern low cost simple village house
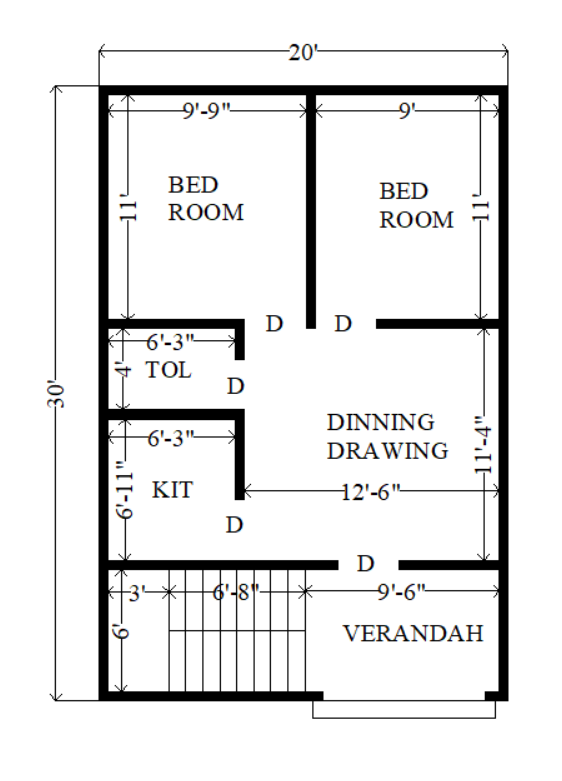
600 sqft house design Details :-
20×30 modern low cost simple village house
- The 1st Bedroom size – 9’9″ x11′-0″ . The first bedroom you will see at the back, on the left side of this bedroom door, two windows, you can put a bed in the bedroom, another cupboard, you can use it, if necessary, you can layout the furniture as you like.
- The 2nd Bedroom size- 9′ x 11′ . This second bedroom you can make as you like. This bedroom has only one door and two windows to look out. You can also change one door of this bedroom if necessary.
- The Dining & Drawing Room size – 12’6″ x 11′-4″. The drawing room and the dining room are placed together in the middle of the house because if you keep such an empty space in the middle of the house then according to Vastu that place is very good. And from the outside, the wind and sunlight can enter and exit, so you must have a window in this room. If you have a window, you can have a good one in the front and on the right side. You can use this room by placing a sofa set on the table.
- “20×30 modern low cost simple village house “The whole house consists of two bedrooms, a dining room and a closet bathroom. There is a kitchen on the left side of the house, a dining drawing room in front of the kitchen where you can have a dining table and have dinner and lunch. A stairwell has been placed so that you can climb up to the roof
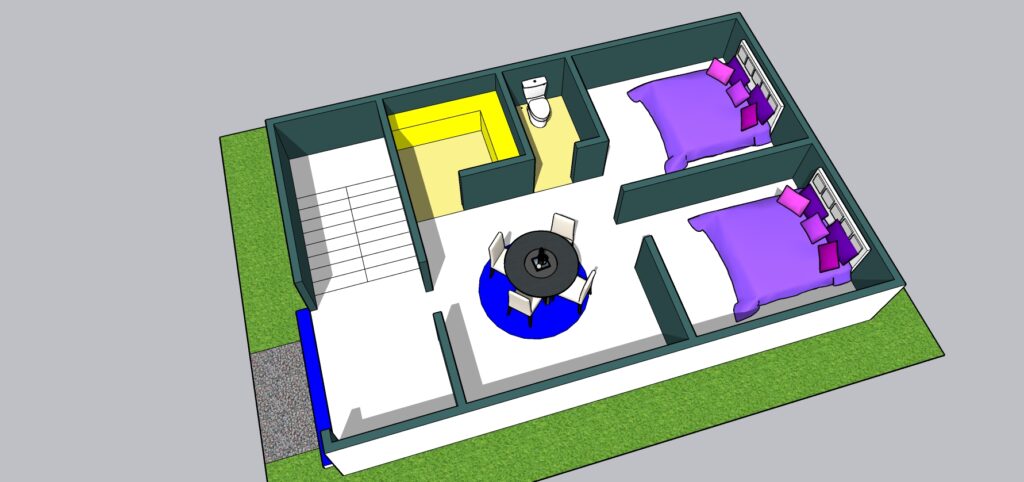
हिंदी में पढ़ें
20×30 modern low cost simple village house
आज मैं आपके साथ एक नए घर का डिज़ाइन साझा कर रहा हूँ, लगभग 20×30 फीट का एक घर का डिज़ाइन, इस घर के डिज़ाइन में आपको दो कमरे और एक रसोईघर, एक बड़े आकार का भोजन कक्ष, ड्राइंग रूम, एक सीढ़ीदार कमरा, एक और बालकनी, 600 वर्ग मीटर में एक कोठरी वाला बाथरूम मिलेगा। पैर। आप बहुत अच्छा बना सकते हैं.
20×30 घर का नक्शा लागत
20×30 modern low cost simple village house
आइए थोड़ी बात करते हैं कि इस घर को बनाने में आपको कितने पैसे लगेंगे। 600 वर्ग फुट का घर बनाने के लिए आपको 1200 से 1500 रुपये प्रति वर्ग फुट का खर्च आ सकता है अगर आप यह घर किसी गांव में बनाते हैं और अगर आप वहां घर बनाते हैं तो प्रत्येक मीटर की लागत। अगर यह कम है तो आप काफी कम पैसों में घर बना सकते हैं।
600 वर्ग फुट के घर का डिज़ाइन विवरण:-
20×30 modern low cost simple village house
पहले शयनकक्ष का आकार – 9’9″ x11′-0″। पहला बेडरूम आपको पीछे की ओर दिखेगा, इस बेडरूम के बाईं ओर दरवाजा है, दो खिड़कियां हैं, आप बेडरूम में एक बिस्तर लगा सकते हैं, दूसरी अलमारी, आप इसका उपयोग कर सकते हैं, यदि आवश्यक हो, तो आप फर्नीचर को अपनी पसंद के अनुसार लेआउट कर सकते हैं .
दूसरे शयनकक्ष का आकार- 9′ x 11′। यह दूसरा बेडरूम आप जैसा चाहें वैसा बना सकते हैं। इस शयनकक्ष में बाहर देखने के लिए केवल एक दरवाजा और दो खिड़कियाँ हैं। यदि आवश्यक हो तो आप इस शयनकक्ष का एक दरवाजा भी बदल सकते हैं।
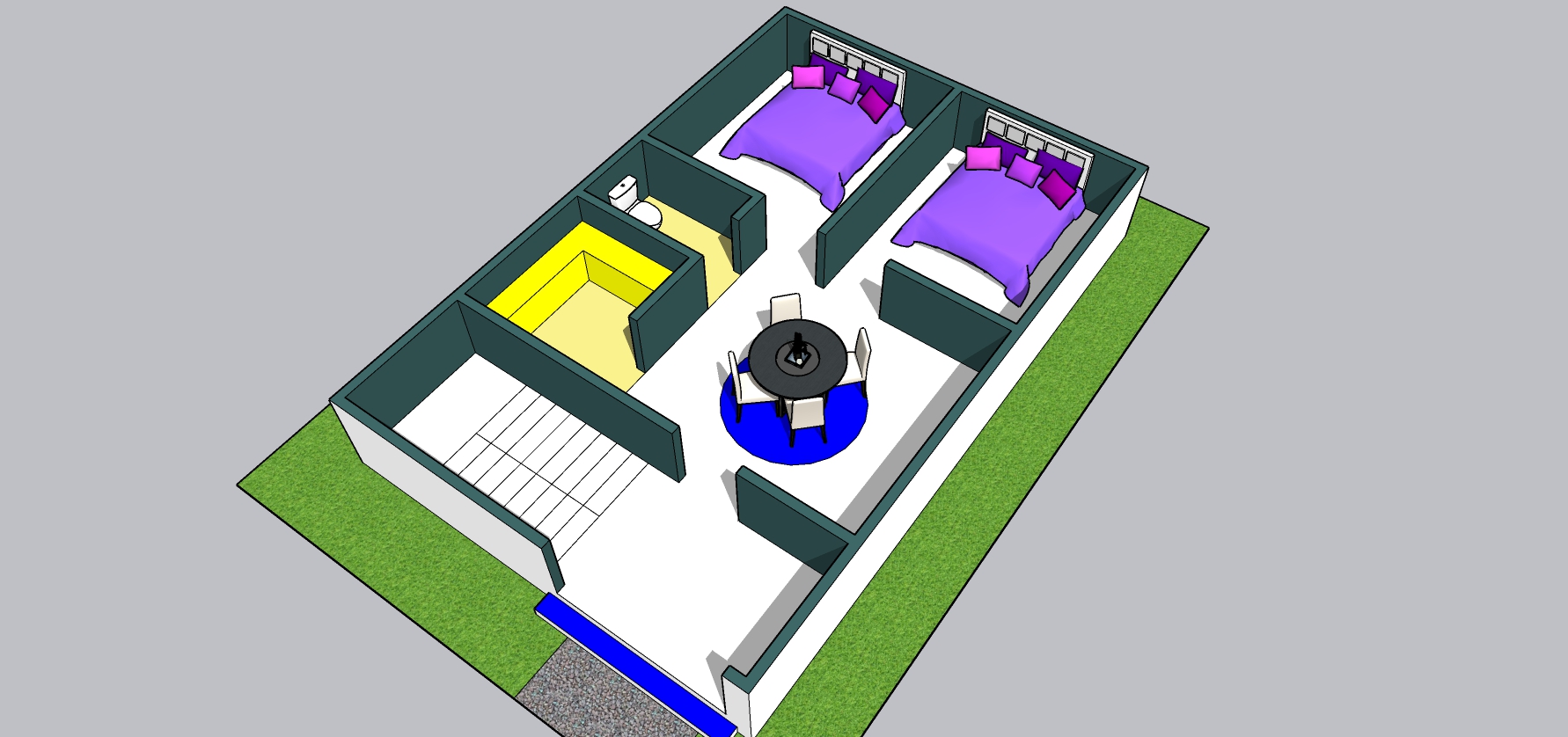
20×30 modern low cost simple village house
डाइनिंग और ड्राइंग रूम का आकार – 12’6″ x 11′-4″। ड्राइंग रूम और डाइनिंग रूम को घर के बीच में एक साथ रखा जाता है क्योंकि अगर आप घर के बीच में इतनी खाली जगह रखते हैं तो वास्तु के अनुसार वह जगह बहुत अच्छी होती है।
और बाहर से हवा और सूरज की रोशनी प्रवेश कर सकती है और बाहर निकल सकती है, इसलिए आपके पास इस कमरे में एक खिड़की अवश्य होनी चाहिए। यदि आपके पास एक खिड़की है, तो आप सामने और दाहिनी ओर एक अच्छी खिड़की रख सकते हैं। आप इस कमरे का उपयोग टेबल पर सोफा सेट रखकर कर सकते हैं।
पूरे घर में दो शयनकक्ष, एक भोजन कक्ष और एक कोठरी बाथरूम है। घर के बाईं ओर एक किचन है, किचन के सामने एक डाइनिंग ड्राइंग रूम है जहां आप डाइनिंग टेबल रखकर डिनर और लंच कर सकते हैं। एक सीढ़ी लगाई गई है ताकि आप छत पर चढ़ सकें I
free pdf drawing download click here
