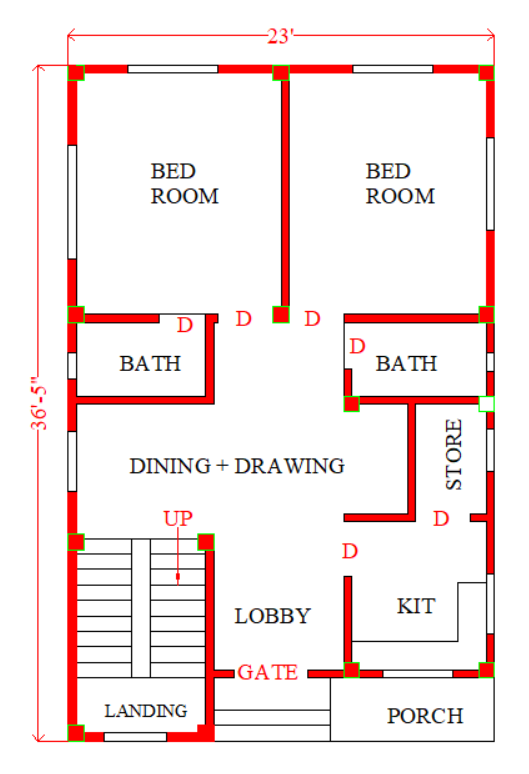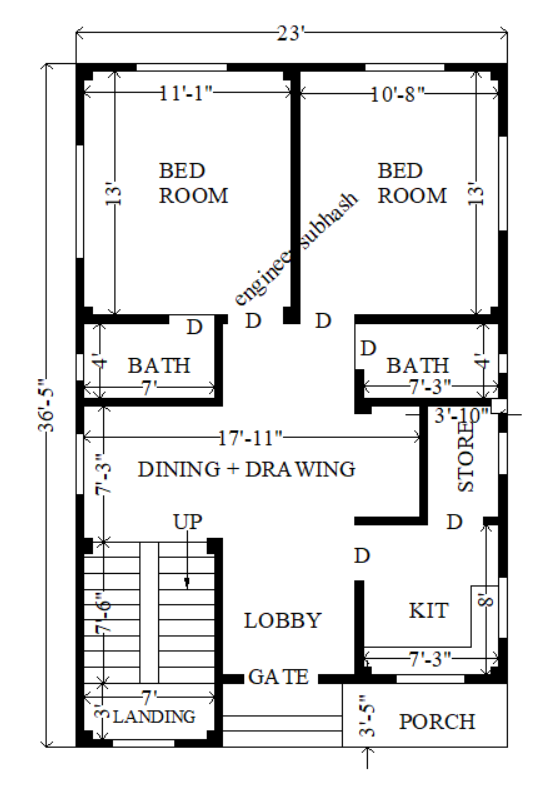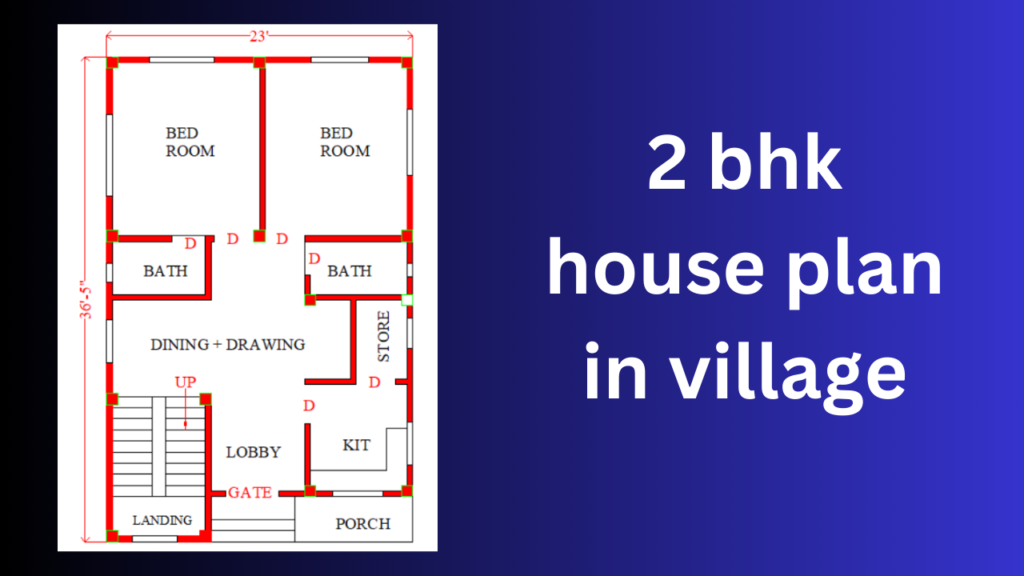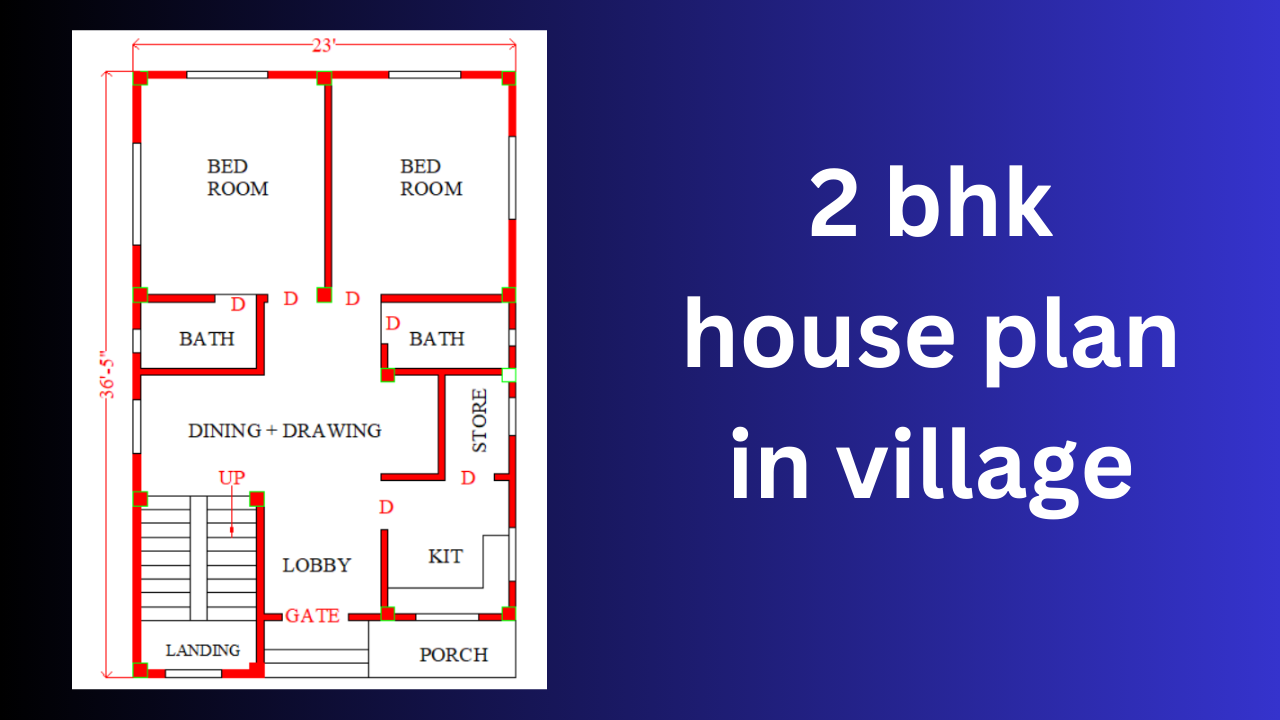best affordable 2 bhk house plan in village
IdeaPlanning.com today shares with you a beautiful two bedroom house design. This house is designed on a plot of 23 x 26 if you have such a plot then you can build the house by looking at the picture of this house.
A picture of a two bedroom house is shared with you below, you will know more about how this house is designed.

best affordable 2 bhk house plan in village
Table of Contents
VILLAGE STYLE 2 BHK HOUSE PLAN design Details
Let’s share some things about this house, first of all you will find two rooms in the house. When you enter the house, a gate will take you to the front.
There is a small garden next to it and stairs to the roof of the house. Witch and drawing hall room you will find the kitchen on the right side of the house in front of the kitchen with a small store room drawn between the drawing two bathrooms and toilet one with bedroom and another for those who come from outside.
You can make such a house design, how many methods of construction you have to follow then you can very well make a house design and make a house where you will not waste any space and the environment of the house will be very good.
Before building the house, if you go to a good civil engineer or architect according to the amount of your land and make the design of the house and see it according to your mind, then hopefully there will be no errors in building your house.
23×36 house plan 2bhk costing & Estimating
Let’s talk about how much it will cost you to build this house. If you are planning to build this house in a city, then if the cost of the building materials you use to build the house is high, then you can spend up to from Rs 1500/- per square feet. 2000/-
If you want to build this house in the village, if the materials for building your house are cheap, the cost of labor is less, then your cost will be reduced, your cost may be from 1000 to 1300 rupees.
Total Costing = 23 x 36 = 828 sq ft , costing 828 x 1800 per sq ft = Rs.14,90,400/-
best affordable 2 bhk house plan in village with dimenstion

हिंदी में पढ़ें
best affordable 2 bhk house plan in village
IdeaPlanning.com आज आपके साथ दो बेडरूम वाले घर का खूबसूरत डिजाइन शेयर कर रहा है। यह घर 23 x 26 के प्लॉट पर बनाया गया है अगर आपके पास भी ऐसा प्लॉट है तो आप इस घर की तस्वीर देखकर घर बना सकते हैं।
दो बेडरूम वाले घर की तस्वीर नीचे आपके साथ साझा की गई है, आप इस घर को कैसे डिजाइन किया गया है इसके बारे में अधिक जान पाएंगे।
23 x 36 सरल घर डिज़ाइन विवरण
best affordable 2 bhk house plan in village
आइए इस घर के बारे में कुछ बातें साझा करते हैं, सबसे पहले आपको घर में दो कमरे मिलेंगे। जब आप घर में प्रवेश करेंगे तो एक गेट आपको सामने की ओर ले जाएगा।
इसके बगल में एक छोटा सा बगीचा है और घर की छत पर सीढ़ियाँ हैं। विच और ड्राइंग हॉल रूम आपको घर के दाहिनी ओर किचन मिलेगा, किचन के सामने ड्राइंग के बीच में एक छोटा सा स्टोर रूम है, जिसमें दो बाथरूम और टॉयलेट हैं, जिनमें से एक बेडरूम के साथ है और दूसरा बाहर से आने वालों के लिए है।
आप ऐसा घर का डिज़ाइन बना सकते हैं, आपको निर्माण के कितने तरीके अपनाने होंगे तो आप बहुत अच्छे से घर का डिज़ाइन बना सकते हैं और ऐसा घर बना सकते हैं जिसमें आपकी कोई भी जगह बर्बाद नहीं होगी और घर का वातावरण भी बहुत अच्छा रहेगा।
घर बनाने से पहले अगर आप अपनी जमीन की मात्रा के अनुसार किसी अच्छे सिविल इंजीनियर या आर्किटेक्ट के पास जाएं और घर का डिजाइन बनवाकर अपने मन के मुताबिक देखें तो उम्मीद है कि आपका घर बनाने में कोई गलती नहीं होगी।
23×36 हाउस प्लान 2बीएचके लागत और अनुमान
best affordable 2 bhk house plan in village
आइए बात करते हैं कि इस घर को बनाने में आपको कितना खर्च आएगा। यदि आप किसी शहर में यह घर बनाने की योजना बना रहे हैं, तो घर बनाने के लिए आप जिस निर्माण सामग्री का उपयोग कर रहे हैं उसकी लागत अधिक है, तो आप 1500/- रुपये प्रति वर्ग फीट तक खर्च कर सकते हैं। 2000/-
अगर आप गांव में यह घर बनाना चाहते हैं तो अगर आपका घर बनाने का सामान सस्ता हो, मेहनत का खर्च कम हो तो आपकी लागत कम हो जाएगी, आपकी लागत 1000 से 1300 रुपए तक हो सकती है.
कुल लागत = 23 x 36 = 828 वर्ग फुट, लागत 828 x 1800 प्रति वर्ग फुट = रु.14,90,400/-
best affordable 2 bhk house plan in village

free pdf file download click here
