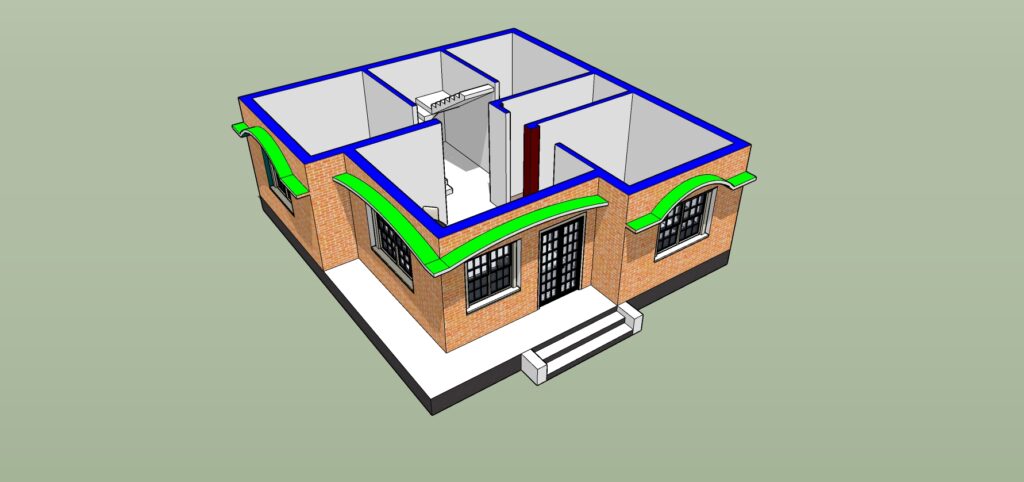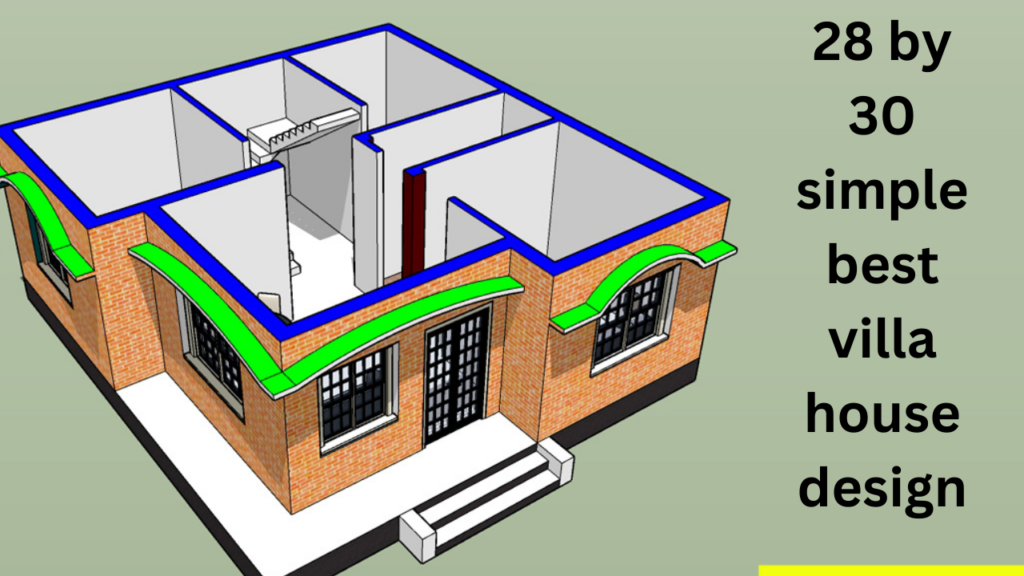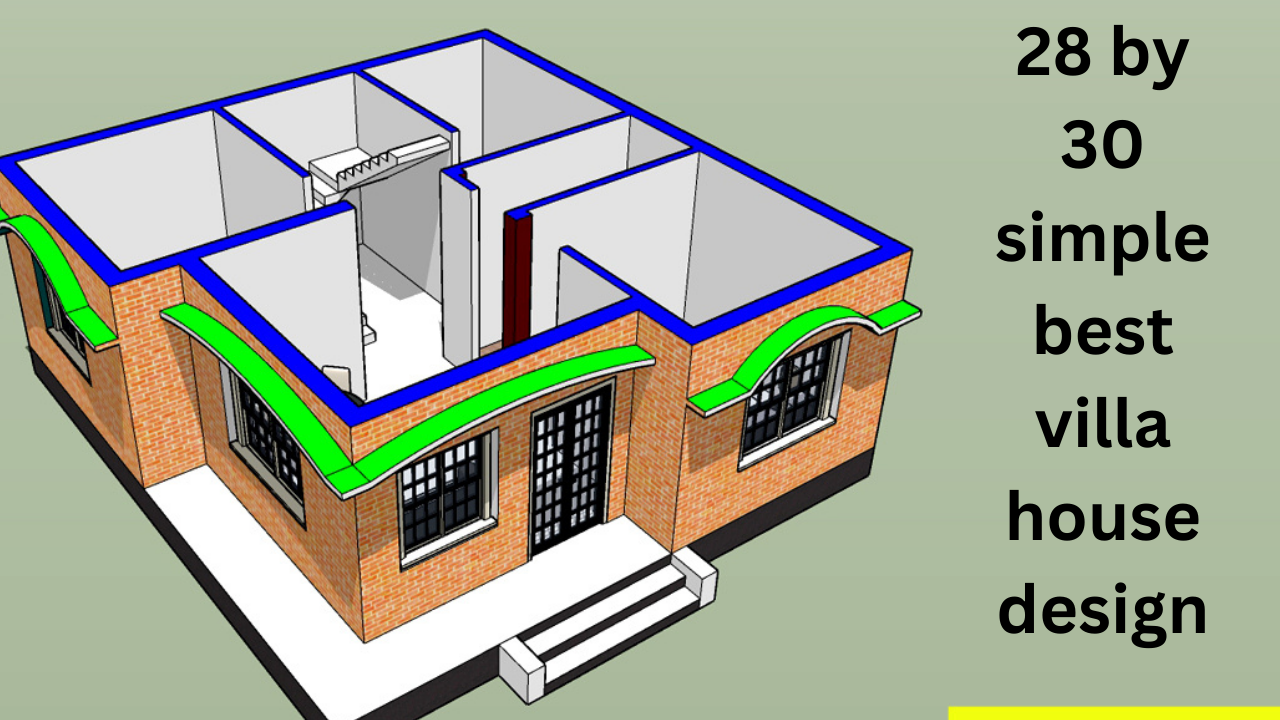28 by 30 simple best villa house design
Idea Planning today is going to share with you a beautiful two bedroom house design. And if you find a good place to build your house by looking at this house design then you can build this type of house.
First of all in the house you have two beautiful bedrooms in the front a very large sitting area a large hall room a toilet bathroom a kitchen another stairwell. At the front you will find a large balcony three feet wide.

Table of Contents
2bhk village home design details
- The 1st Bed room Size = 10’x12′, In this 28×30 feet house design, the first bedroom you will find is at the back, this bedroom has a door and another window, you can use it by placing a bed and a cupboard, you can make this bedroom useful.
- The 2nd Bed room 10′-6 x 11′-0″, In this house, the second bedroom is placed on the right side of the front of the house. First you enter and see the bedroom. You can put a window and a door on the front of the bedroom. You can use a bed, another cupboard, a sofa in the bedroom.
- The Kitchen size 7’10″x12’0″, The kitchen at home is placed at the back of this home design on the right side. You can use a window and another door in the kitchen to make it suitable for use as a modular kitchen.
- The dining drawing hall room size – 12’5″x12′-6″, Entering the house you will first find a balcony then a dining drawing room a hall room this room you can use for breakfast dinner lunch. Any guests from outside can actually let them sit.You can use it as a guest room.In this room you can use two windows and a door.You can use a sofa and a dining table in the room.
- The bath & toilet size -10’6″ x 4’6″, The bathroom and toilet are placed in the middle of the house on the right side of the house where you can use this toilet bathroom from the drawing dining room and from each bedroom. This bathroom has a door and a small window.

ghar ka naksha 28*30 technical details
- Foundation = 5’x5’x5′ (LXBXH),
- Column – 10×12″ (250×300)
- Tie Beam = 10×12″
- Floor beam = 10×12″
- Outside wall wide = 10″(250mm)
- Inside wall wide = 5″ (125mm)
- Roof Slab = 4″ th .(100mm)
- parapet wall 3′(900mm)HT.
- Building area = 28×30 = 840 sqft
28 by 30 simple best villa house design estimate costing
- Bricks – 14000 pcs x 13/- = Rs. 1,82,000/-
- Cement = 400-500 bags
- Sand = 1380 cft
- Steel = 2.2 Ton
- Mortar = 800 cft
- Mason = 280/- sqft
28 by 30 simple best villa house design

free pdf file download click here
