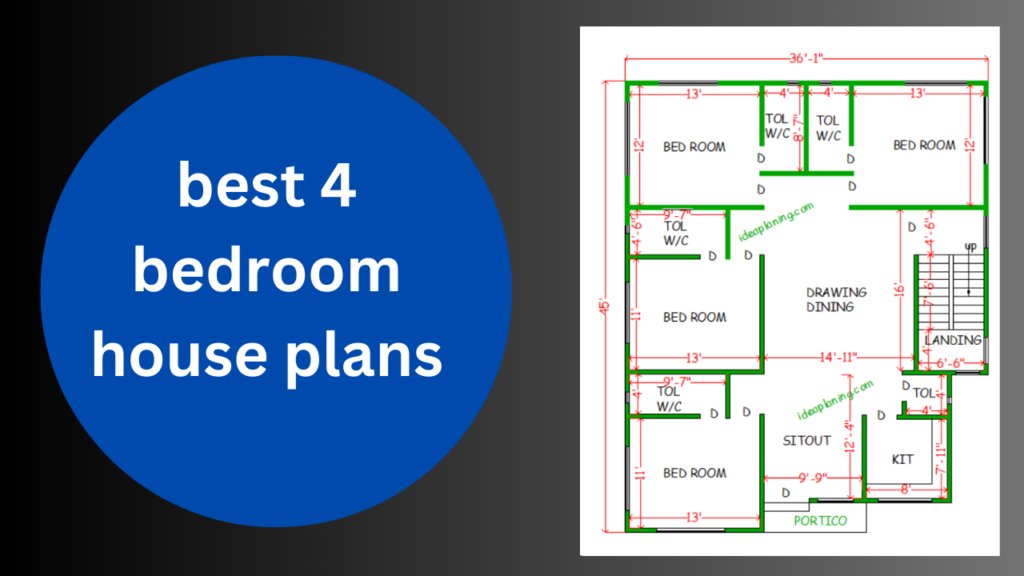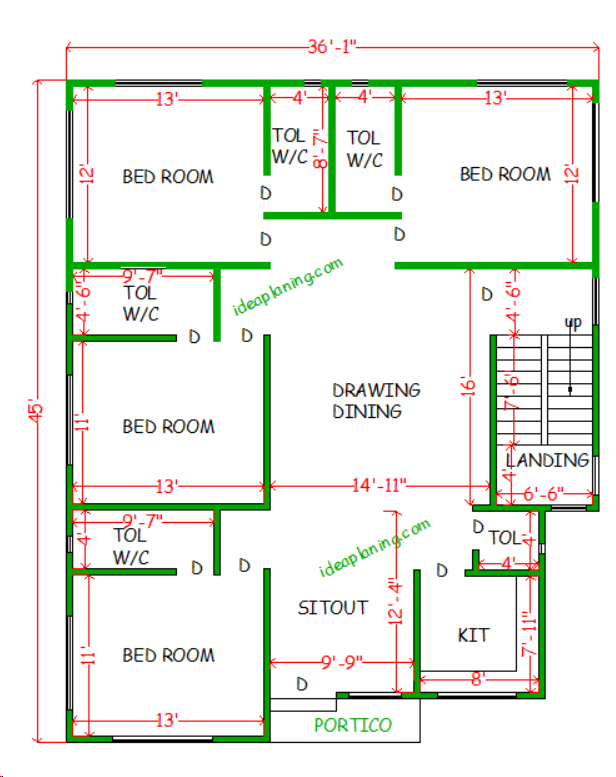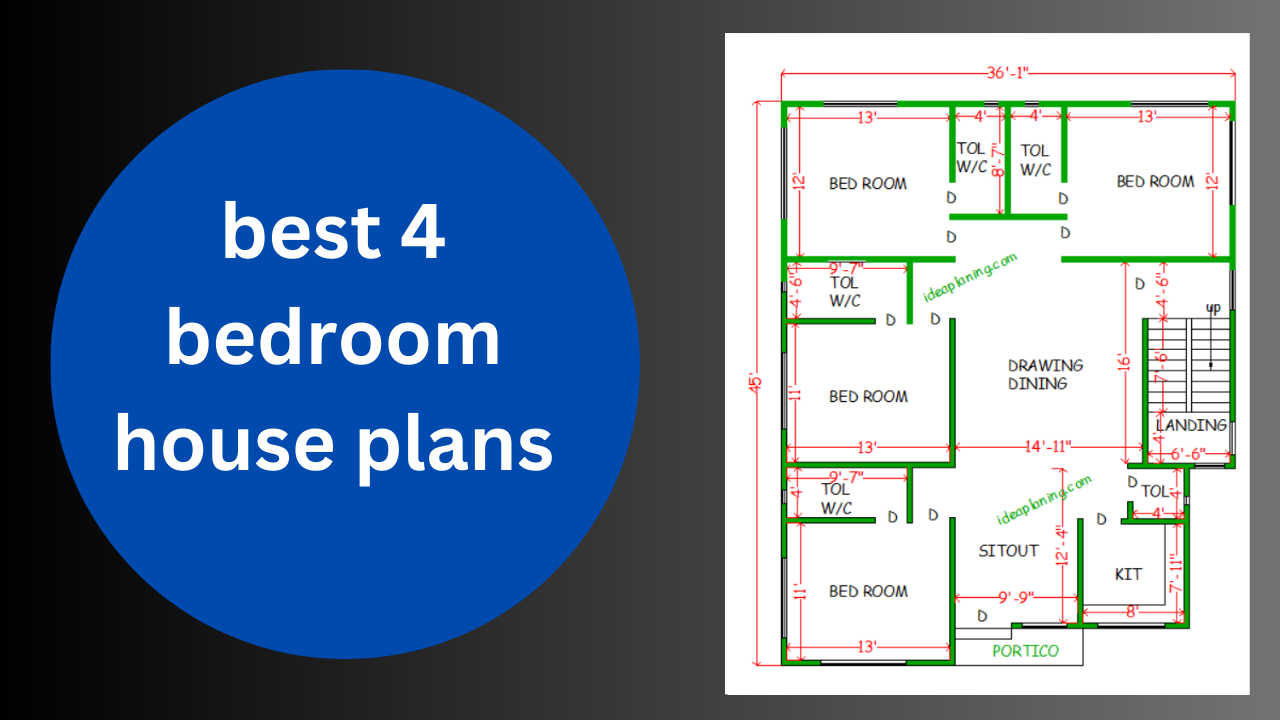best 4 bedroom house plans pdf free download
4bhk bright house plans I best 4 bedroom house plans pdf free download I engineering drawing house plan I architectural designs house plans reviews
Building Construction costing (36 x 45) = 1620 sqft x 1800 per sqft . Total costing = Rs. 29,16,000 /-
Today going to share with you a beautiful four bedroom house design. In this house design you will find four rooms and four closets with bathrooms attached to the bedrooms and a small toilet for all.
Table of Contents

4 bedroom 4 bath single story house plans details
You can see a four bedroom house design share some information about this house design. To enter the house, you first have a small space where you can set up a sofa and use it as a sitting area.
After you enter the house you will find a room on the left with a closet bathroom and on the right you will find a kitchen in front with a washroom. There is a lot of free space in the middle of the house for dining and living room if you want to use this space then you can use sofa and dining table.
Stairs are used to go to the roof of the house, from the right side of the house to the middle, the stairs are on the right, and on the left, there is one room in the middle, two rooms at the back, four rooms in total and four closets in total.

