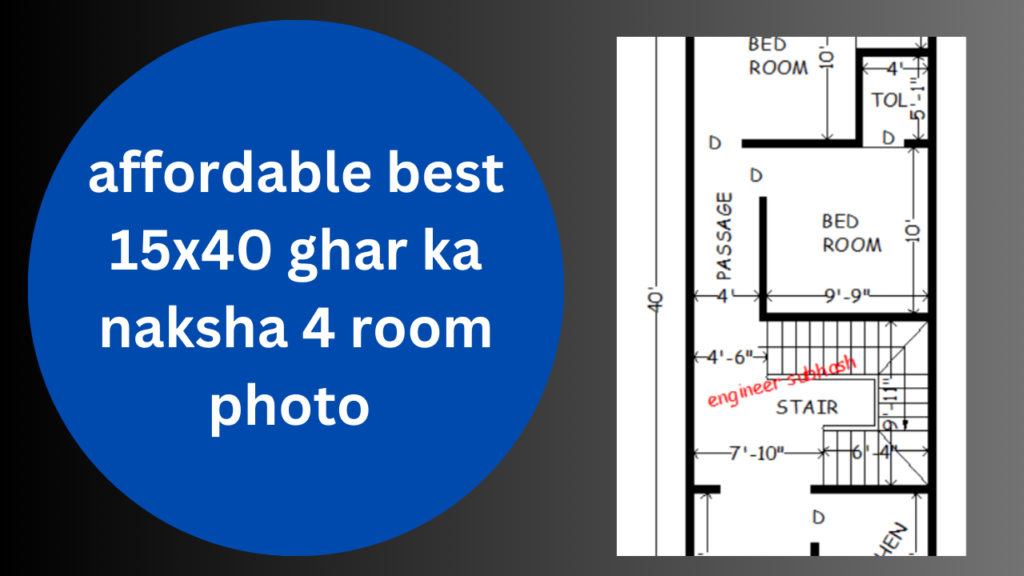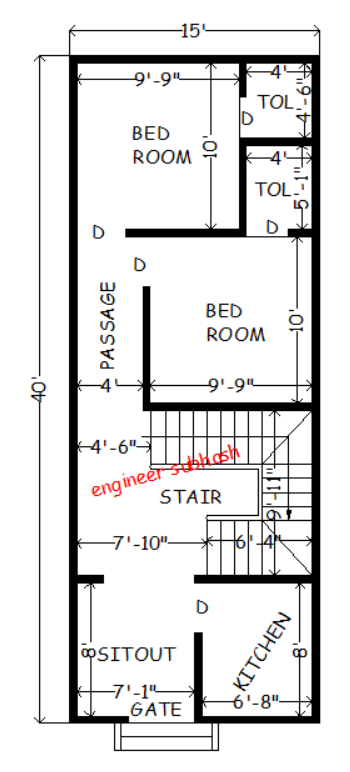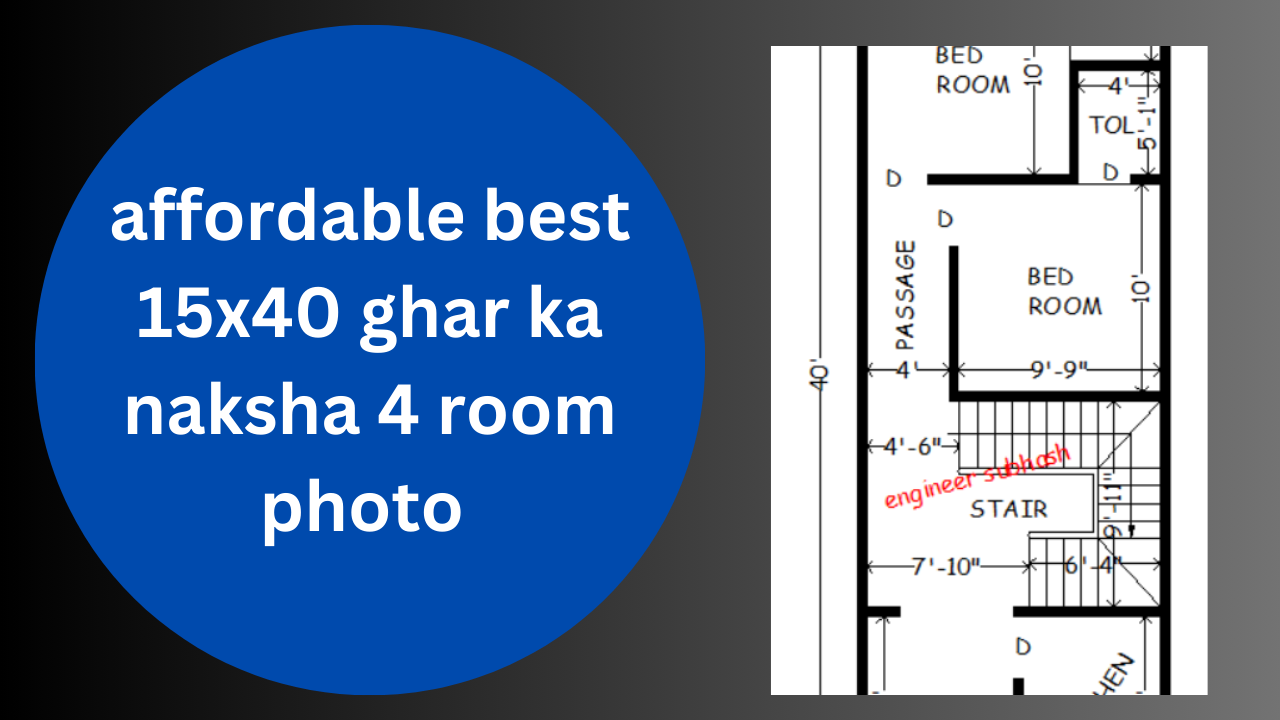affordable best 15×40 ghar ka naksha 4 room photo
“affordable best 15×40 ghar ka naksha 4 room photo” ka ak accha ghar ka naksha design apke sath share karne bala hai . 600 sqft ghar ka construction costing kitna parte hai, village area me gha banane ke liye apko 1000 to 1350 rupees per sqft me kahrcha ata hai, or city me 1450 to 1850 rupees per sqft me hota hai .
Building Costing = 15×40 = 600 sqft (600 x 1600 = Rs. 9,60,000/- )
Table of Contents

15 x 40 sqft house plan I 15 x 40 ghar ka naksha I 600 sqft house plan
15 x 40 ghar ka naksha kaise banaye ?
To build a 600 square feet house, you need 15×40 land, this land can be of different types, you need a total of 600 square feet, then you need to take care of some things in this house, they are the number of bedrooms, they are the plan of this house.

Inside there are two bedrooms, two closets, a bathroom attached to the house and a kitchen on the right. The staircase leading to the roof is placed in the middle of the house. In front of the staircase there is a drawing and dining area.
Quantity :-
- cement – 500-600 bags
- sand – 1500 cft
- mortar – 1000 cft
- steel – 2.8 ton
- bricks – 14000 pcs
Technical Details :-
- foundation – 1500 x 1500 x1500
- tie beam – 250 x 300
- floor beam- 250 x 300
- roof slab – 100mm th.
- parapet wall- 900mm HT
- outside wall- 125mm
- insidee wall-125mm
- stair – riser-150 mm , trade- 250mm, lnding 900x1800mm
