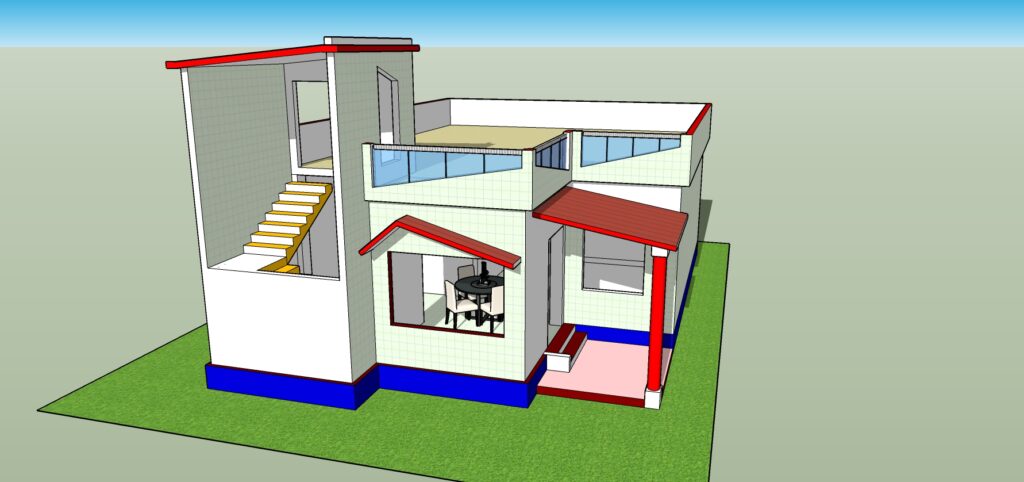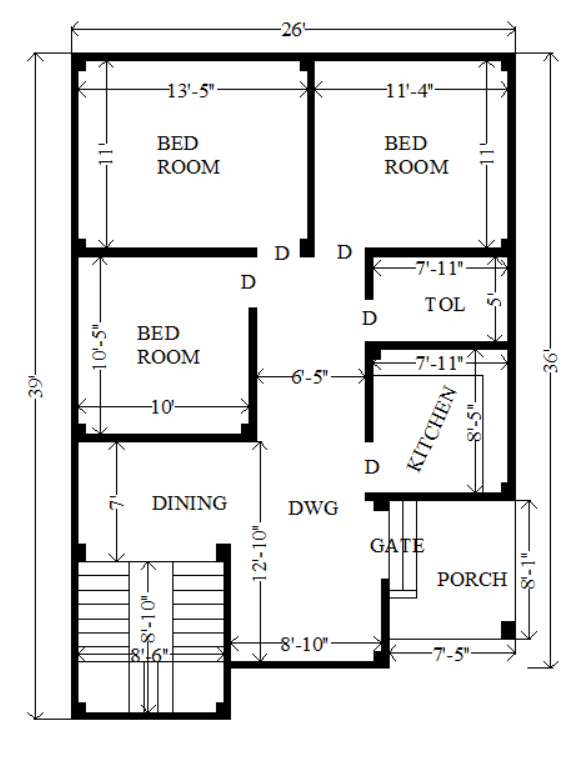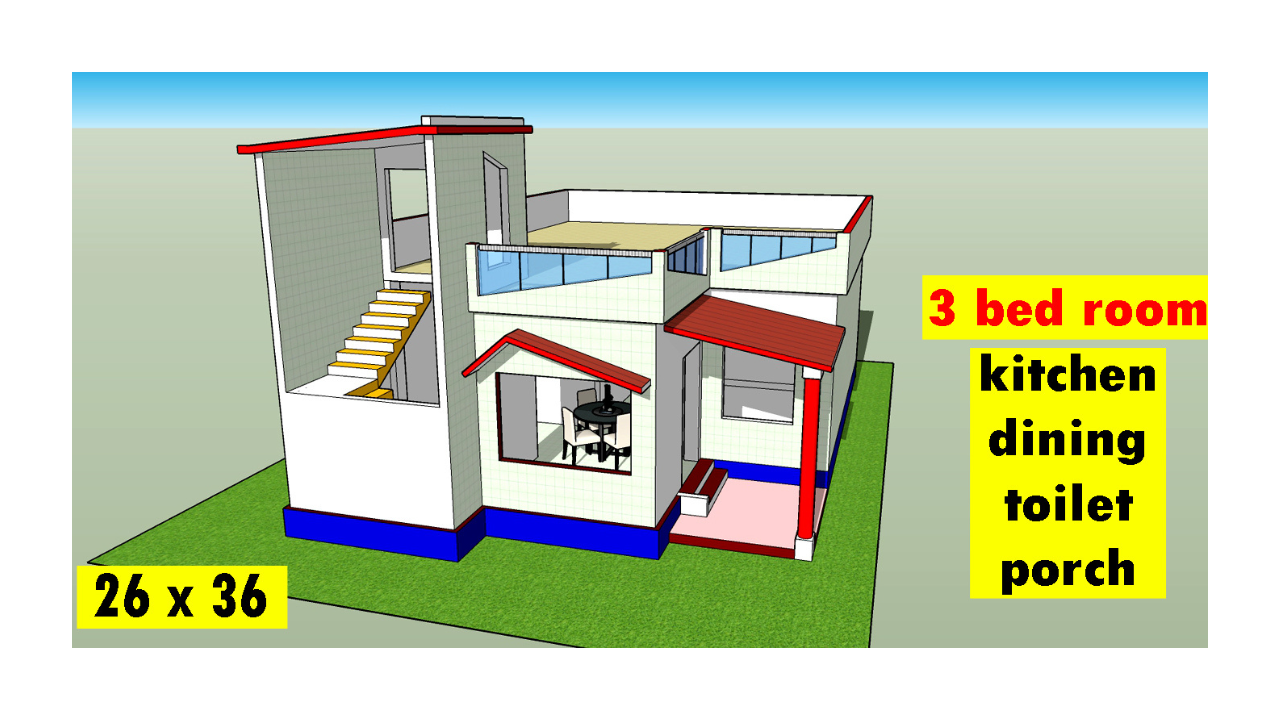best 26 x 36 sqft 3d front elevation
“best 26 x 36 sqft 3d front elevation” ideplaning sharing a 3D elevation of a very beautiful house with you. If you want to watch a YouTube video of this house, you can know about the whole house, how much the house might cost. You may have this question in your mind. The cost per square foot can range up to Rs 1800/-

26 x 36 in this house you will find three bedrooms and a kitchen closet bathroom a staircase through which you can enter the roof of the house and you will also find a dining and drawing room where you can sit for breakfast, dinner and lunch.

