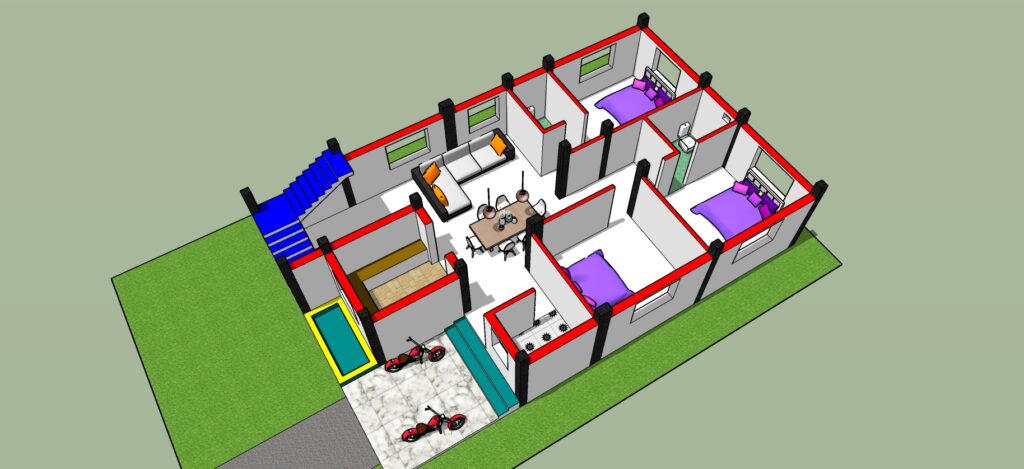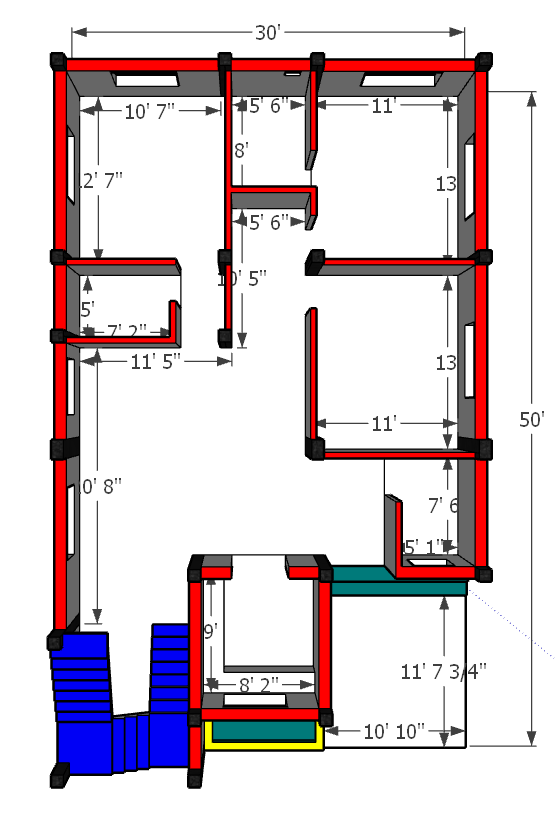best 30 x 50 house plan 3bhk
Today I am going to share with you a very beautiful house design this house is designed on a plot of 30×50 feet if you have any such land then you can build this 1500 square feet house design.
A complete house design is created on top of the 3D drawing. The design of this house includes three rooms two closets a kitchen and a large hall room this hall room you can use as a drawing room there is an open space at the front of the house.
30 X 50 HOUSE DESIGN II 1500 SQFT GHAR KA DESIGN II 3 BHK HOUSE PLAN NAKSHA II 30 X 50 FLOOR PLAN
Table of Contents

30 x 50 house plan costing & estimate :-
This beautiful three bedroom 1500 square feet house plan will cost around 1200 to 1500 rupees per square feet if you can build this house in the village.
And if you are thinking of building this house in the city, then the cost can be from 1500 to 2000 rupees per square feet and this cost depends on the cost of each building materials.

Total Building Cosntruction Cost
Costing – 30 lakhs
