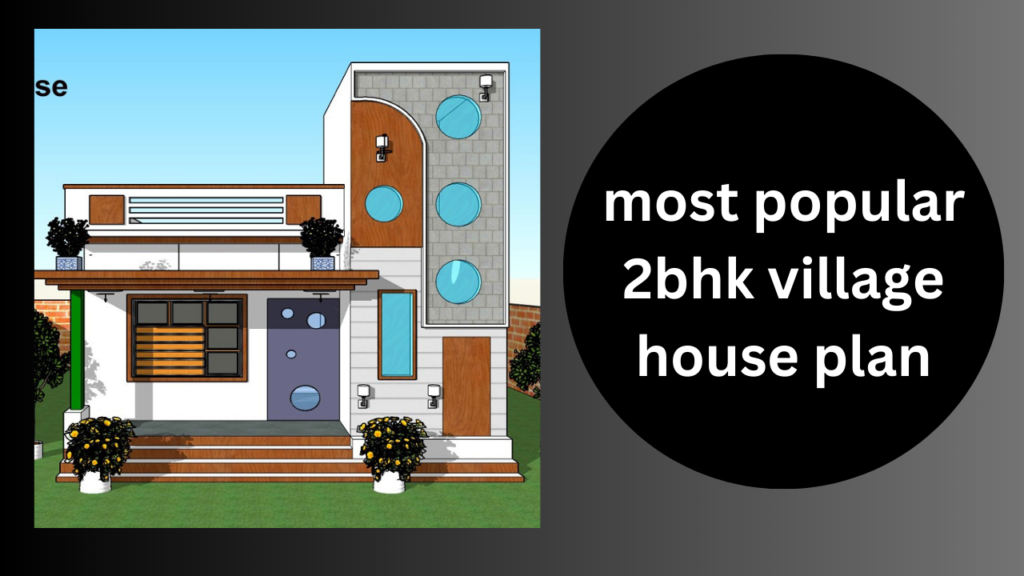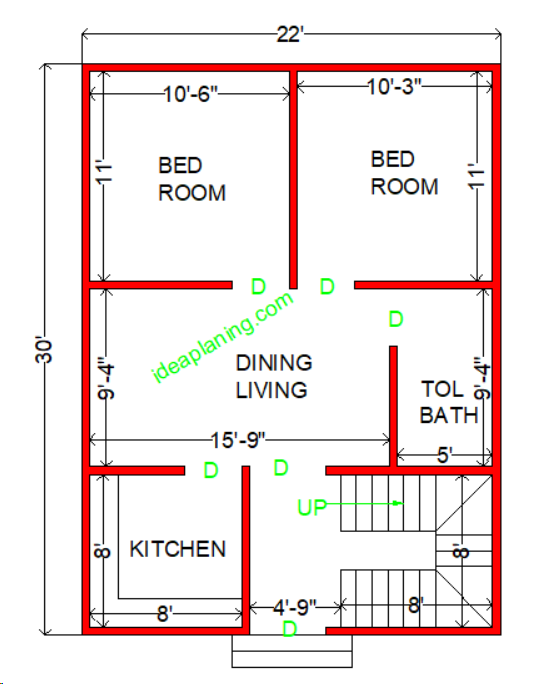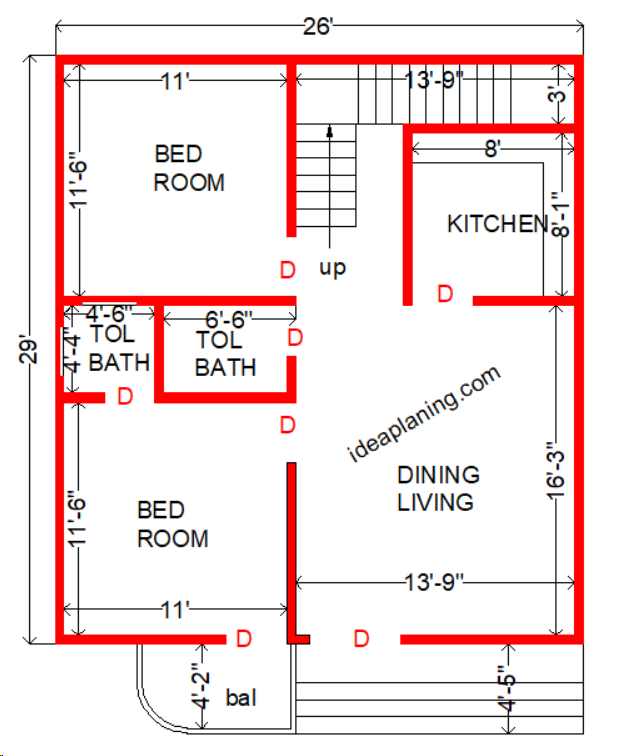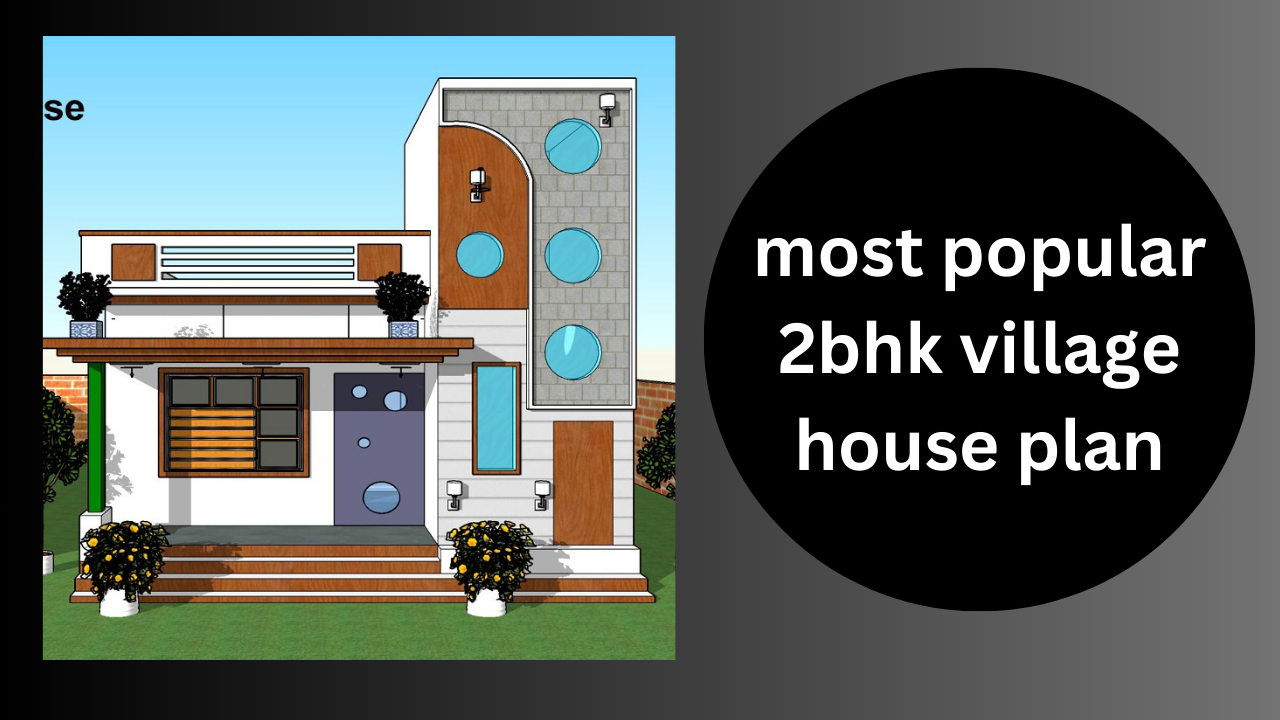best modern 2 bhk house plan in village

IdeaPlanning today is going to share with you many two bedroom house plan designs, among these designs you can think about building a house according to the design you like. best modern 2 bhk house plan in village sharing with you some examples of such houses, if you like one of them, please comment.
Table of Contents
22 x 30 most popular 2bhk village house plan
22 x 30 = 660 sq ft house plan
660 sqft building construction costing = 660 x 1800 per sqft = Total Rs. 11,88,000/-
2 bedroom , one dining & drawing room, one kitchen room, one bathroom Latrin, one staircase room .

26 x 29 most popular 2bhk village house plan

