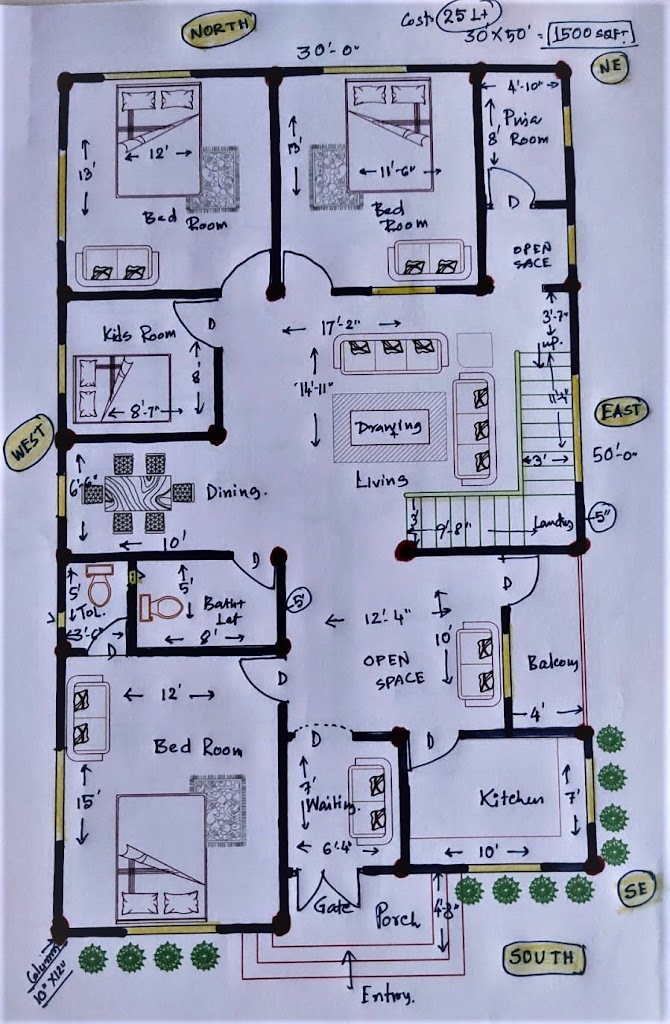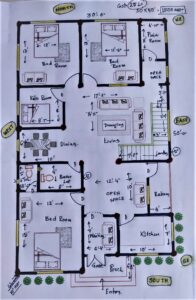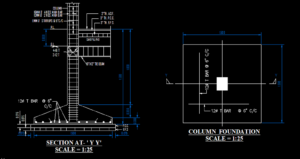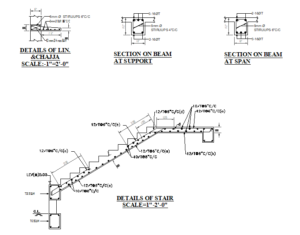House plan for 30 feet by 50 feet plot
30 x 50 sqft beautiful house plans with photo
Details of house plan design with 30 x 50 sqft vastu south faceing
design architecture
30 x 50 sqft “house plans” you will first get a waiting room 7′ x 6’4 in which you can place a sofa set. Kitchen room is placed in as Per Vastu South East so the kitchen will be facing South so it is placed as as Per Vastu. Kitchen size 10′ x 7′, In front of the kitchen is an open hall room 12’4 x 10′ with a 4′ wide balcony. Front air ventilators are great for balconies. Beautiful Houses Photos house plan In front of the left side a bed room is placed, bed room size is 12’x15, An attached toilet is added to the bed room and the toilet size is 5’x3’6. The plan includes a dining room size 6’6 x 10′ dining room west facing a vastu.
Use of stair “L”Shapes in Drawings trade -10″, riser 6″ hight. A drawing-cum-living room is added with a stair and two sofas are set in the living room so that your guests can feel in here from outside.Adjacent to the drawing room is a beautiful children’s room. drawing room size – 17’2″x14’11” & kids room size – 8’7″ x 8′. According to Vastu, the puja room is kept north-east. puja room size -4’10” x 8′-0″. Finally, two bedrooms are placed at the rear. bed room size – 12’x13′ & 11’6 x 13′. You can place a bed in the bed room with a sofa set almirah TV unit.
Door & Windows
parametric architecture
interior architect
Windows and Doors You can use wooden or grills system windows here.
house plans door size –
bed room – 3’x7′ , main door size – 4’x7′ , toilet door -2’6 x 7′ , balcony door – 3’x 7′
windows size – bed room – 4’6x 4’6 , dining room – 4’x4’6, drawing room – 5’x4’6, toilet – 2’x2′
kitchen room – 3’6×3’6
house architecture
out side wall = 5″ bricks wall, inside wall 5″ bricks wall,
column – 10×12 (250×300 mm) reinforcement use – 4nos-12mm tor
tie beam – 10×12 (250x300mm)
4″ (100mm) R.C.C roof slab
1’6″ wide chajja
floor plan creator engineer subhash
Foundation size – 5’x5’x5′
lintel – 6″(150mm) ht.
base – 5’x5′
total building cost – 20 lakhs to 25 lakhs



