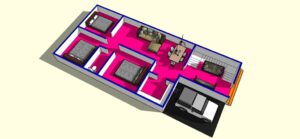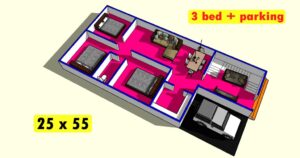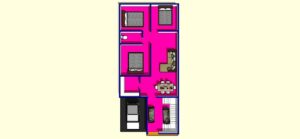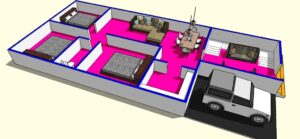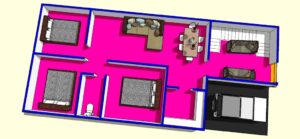How can we 25 x 55 plan a very beautiful house?
आज मैं आपके साथ एक और नया हाउस प्लान शेयर करने जा रहा हूं जो बेहद खूबसूरत है और इसमें तीन बेडरूम और एक कार पार्किंग है। आज हम जिस चीज पर चर्चा करेंगे, वह यह है कि हम एक बहुत अच्छे घर की योजना कैसे बना सकते हैं जो हमारा है, और अगर आपके घर की योजना में तीन कमरे हैं तो यह बहुत अच्छा है और अगर कार पार्किंग की जगह है तो उस मामले पर चर्चा करना बहुत अच्छा है।
यहां जो घर मैंने डिजाइन किया है उसमें 25 x 55 फीट का हाउस प्लान पास है जिसमें आपको तीन बेडरूम एक डाइनिंग ड्राइंग किचन की सीढ़ियां मिलेंगी। बैठने की जगह के साथ आपको सीढ़ियां भी मिलेंगी, इस घर को बनाने में कितना पैसा लगेगा यह इस बात पर निर्भर करता है कि आप घर बनाते समय किस तरह की सामग्री का इस्तेमाल करते हैं और इसकी लागत कितनी है। घर की कीमत उस कीमत पर निर्भर करती है
यहां आप देख सकते हैं कि कितने बेडरूम हैं और घर कैसे बिछाया गया है। इस घर की छवि में पीछे की ओर दो शयनकक्ष और सामने एक शौचालय और स्नानघर हैं, और उसके ठीक सामने कमरे में एक और पलंग लगा दिया जाता है, फिर तीन शयनकक्षों को एक साथ रखा जाता है, ताकि कमरों के बीच यात्रा करना आपके लिए बहुत सुविधाजनक हो।
बिल्डिंग प्लान के सामने लिखने का एक ही कारण है कि आप हमेशा सीढ़ियों का इस्तेमाल कर सकें।अगर आप इसे किराए पर लेना चाहते हैं, तो आप इसे किसी को भी किराए पर जरूर दे सकते हैं,
आप तीन बेड रूम और कार पार्किंग के लिए यह हाउस प्लान कर सकते हैं।एक परिवार के लिए यह हाउस प्लान बहुत अच्छा हो सकता है।
25 x 55 house plan east facing
25 55 house plan pdf
इस घर के फर्श के लिए हम विट्रिफाइड टाइल्स का उपयोग कर सकते हैं या संगमरमर हम उपयोग कर सकते हैं, लोड लागत को कम करने के लिए हम संगमरमर के प्रकार के विट्रिफाइड टाइल्स का उपयोग कर सकते हैं,
window & doors
दरवाजे और खिड़कियों की लागत को कम करने के लिए हम लकड़ी का उपयोग कर सकते हैं या हम किरिल का उपयोग कर सकते हैं जो सस्ता हो सकता है। हम ग्रिल के साथ दरवाजे और खिड़कियों के लिए कांच का उपयोग कर सकते हैं, तो हमारी लागत बहुत कम हो जाएगी,
Wall
इस घर की बाहरी दीवार और भीतरी दुनिया को 5 इंच रखा गया है.अगर आप 5 इंच रखते हैं तो आपको कमरे में ज्यादा जगह मिलेगी और बेडरूम के आकार में आपकी पूरी जगह बहुत अच्छी होगी.
see YouTube video
25*55 house plan 3bhk
25*55 house plan 3d
हम कार पार्किंग वाले घर की योजना कैसे बना सकते हैं ?
When a good house is built, the first consideration is the environment in which we are building this house.
And just in front of it, another bed is placed in the room, then the three bedrooms are placed side by side, so that it is very convenient for you to travel between the rooms.
The only reason to write on the front of the building plan is that you can always use the stairs. If you want to rent it, you can definitely rent it to anyone,
You can plan this house for three bed room and car parking. This house plan can be very good for a family.
Today I am going to share with you another new house plan which is very beautiful and has three bedrooms and one car parking. What we will discuss today is how we can plan a very nice house that is ours, and if your house plan has three rooms then it is great and if there is a car parking space then It is great to discuss that matter.
The house that I have designed here has a house plan of 25 x 55 feet in which you will find stairs of three bedrooms one dining drawing kitchen. Along with the seating area, you will also get stairs, how much money will be spent to build this house depends on what kind of material you use while building the house and how much it costs. The price of the house depends on that price
25*55 house plan 3bhk
25*55 house plan 3d
25 x 55 house plan north facing
Here you can see how many bedrooms there are and how the house is laid out. In the image of this house there are two bedrooms in the back and a toilet and bathroom in the front, and another bed is put in the room right in front of it, then the three bedrooms are put together, so that traveling between rooms is for you be very convenient.
24*55 house plan east facing
25*55 house plan south facing
25*55 house plan duplex

