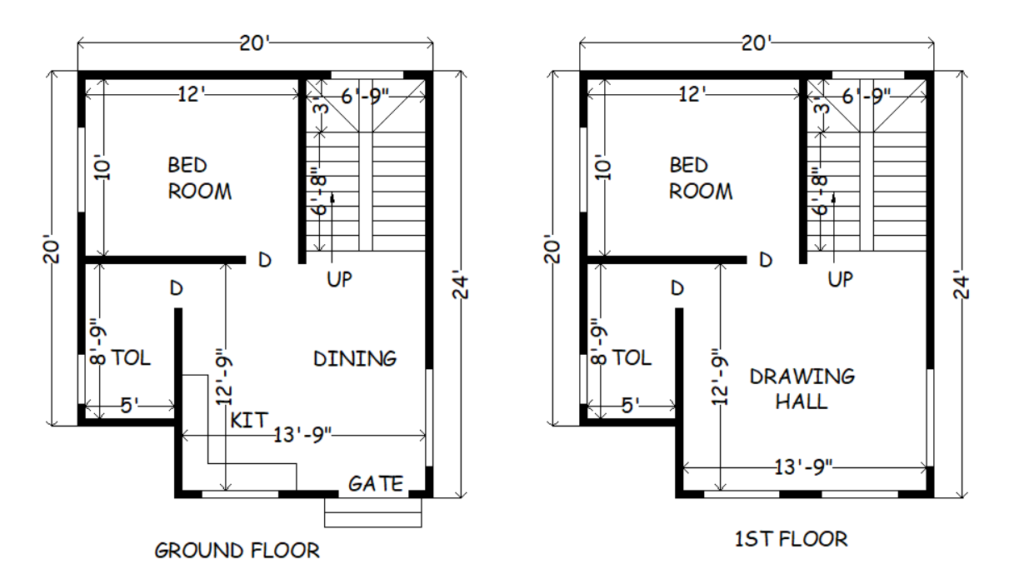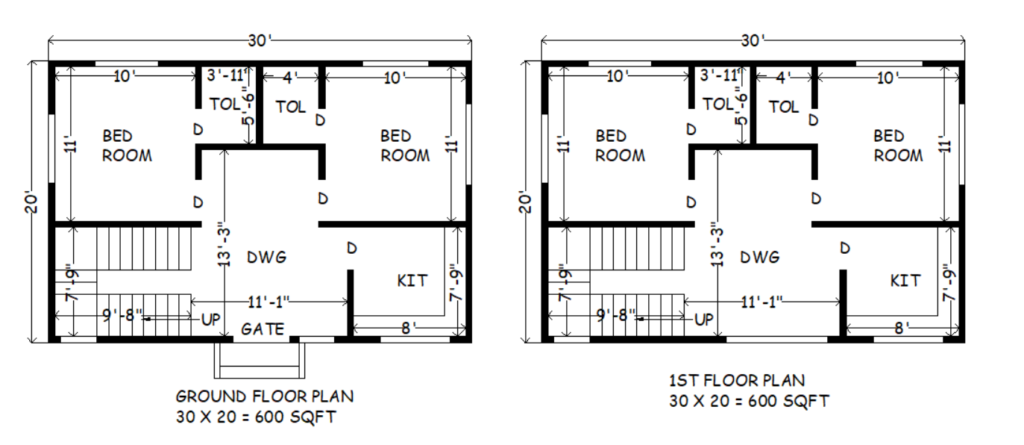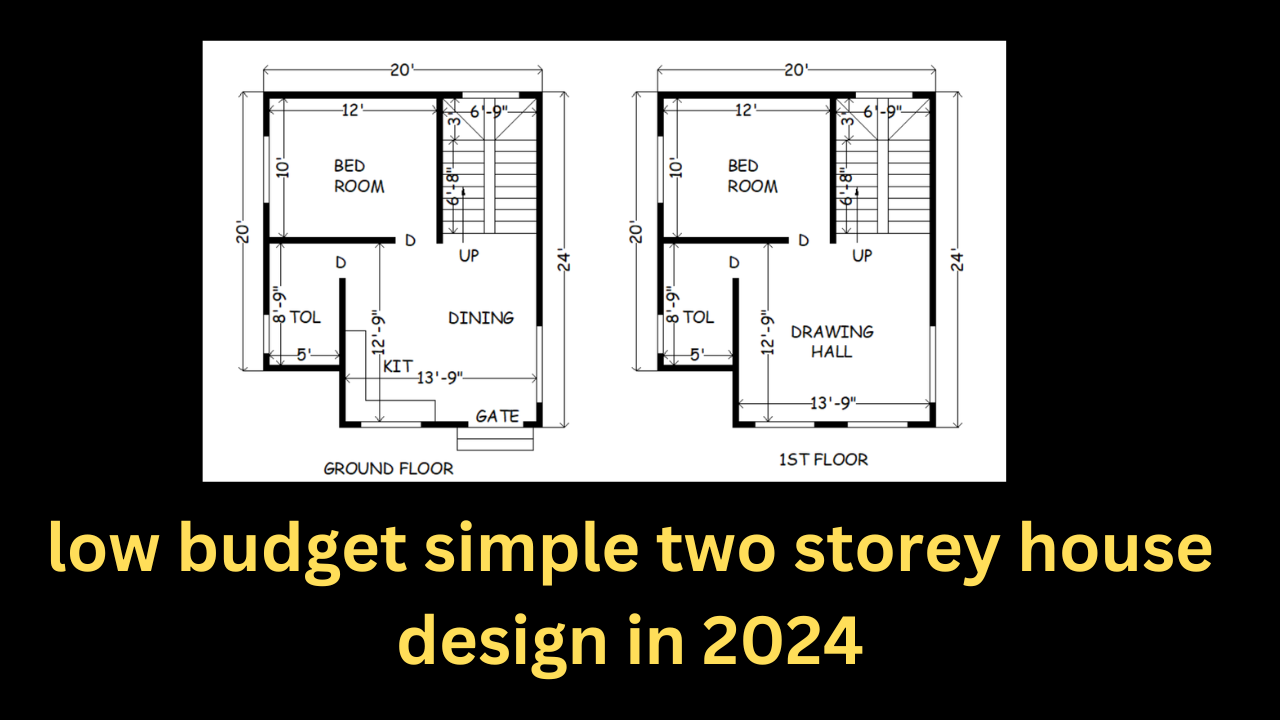low budget simple two storey house design in 2024
Tag : low budget simple two storey house design
Today I will share with you “low budget simple two storey house design in 2024” and some house designs. Visit ideaplaning.com for more good house plans and more. If you want to build a house at a low price, you need to make a small house plan.
Table of Contents
20 x 24 low budget simple two storey home design
In this ground floor drawing you can see the design of two storey house and each floor has one bedroom with a closet bathroom and kitchen with dining room in the drawing.
On the first floor, you will find a bedroom, a closet and a large drawing room.
Building Costing = Ground Floor = 20 x 24 = 480 sqft x 1500/- = Rs. 7,20,000/-
Building Costing = 1st Floor = 20 x 24 = 480 sqft x 1300/- = Rs. 6,24,000/-

20 x 24 duplex house plan design

30 x 20 duplex house design low costing
30 by 20 house design you will get four bedrooms two bedrooms on ground floor and two bedrooms on fast road with four closets bathroom two on ground floor and two on first floor with drawing dining room
30 x 20 = ground floor 600 sqft x 1500 = Rs. 9,00,000/-
30 x 20 = 1st floor 600 sqft x 1300 = Rs. 7,80,000/-
