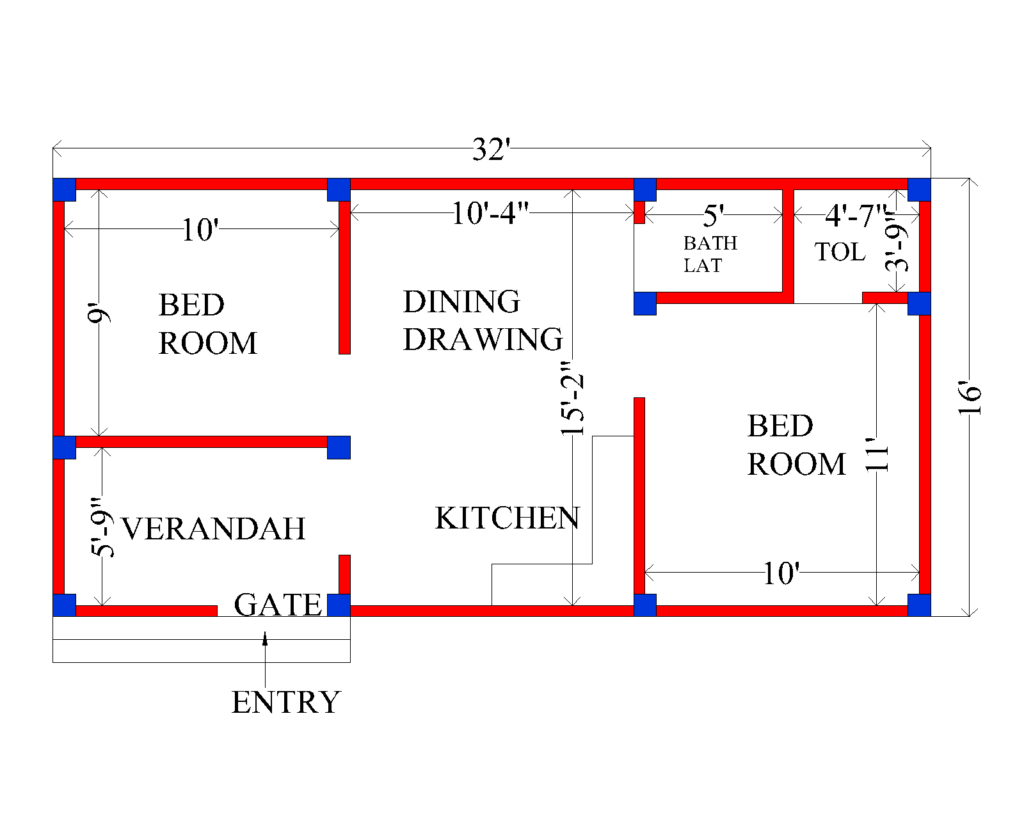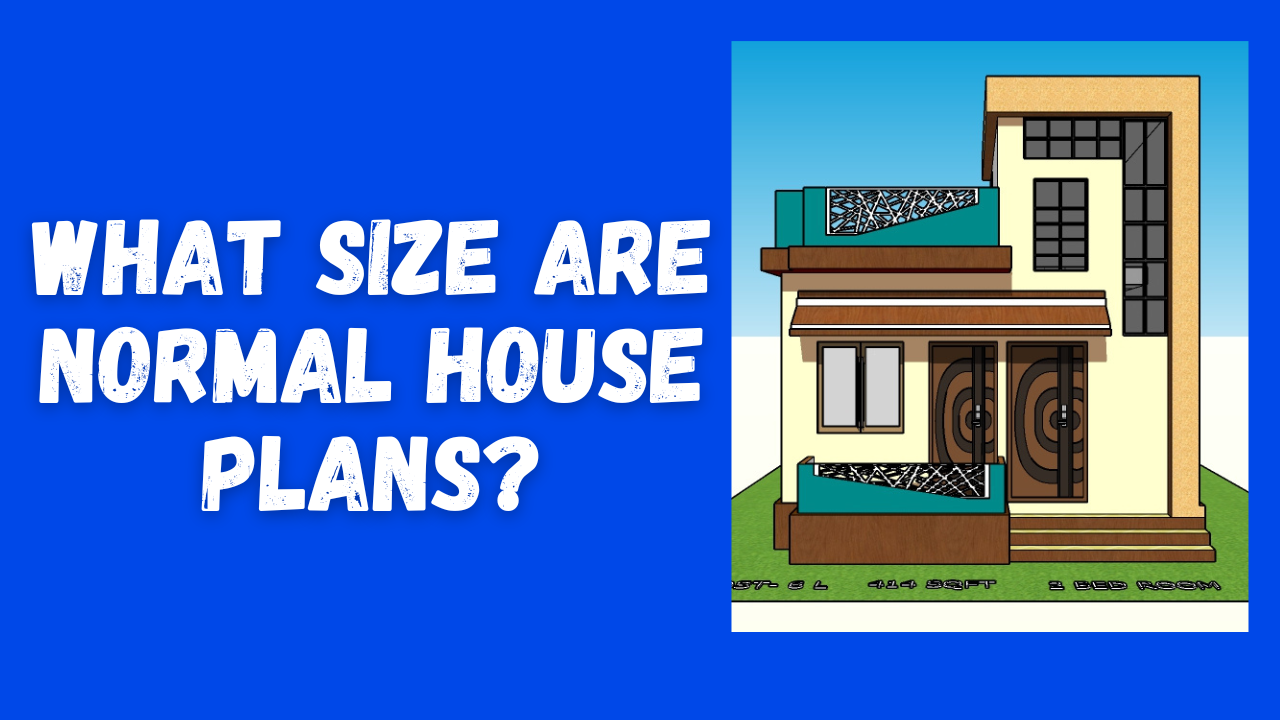What size are best normal house plans?
Best normal house plans small size “18 x 25” , “20 x 25” , “20 x 20”, “20 x 30”, “25×30” How much space we need to build a normal size house depends on how much land we have. If you make the size of the previous house in a normal way, you can make bedroom, dining room, drawing room, kitchen, stairs, closet, bathroom in a house.
Table of Contents
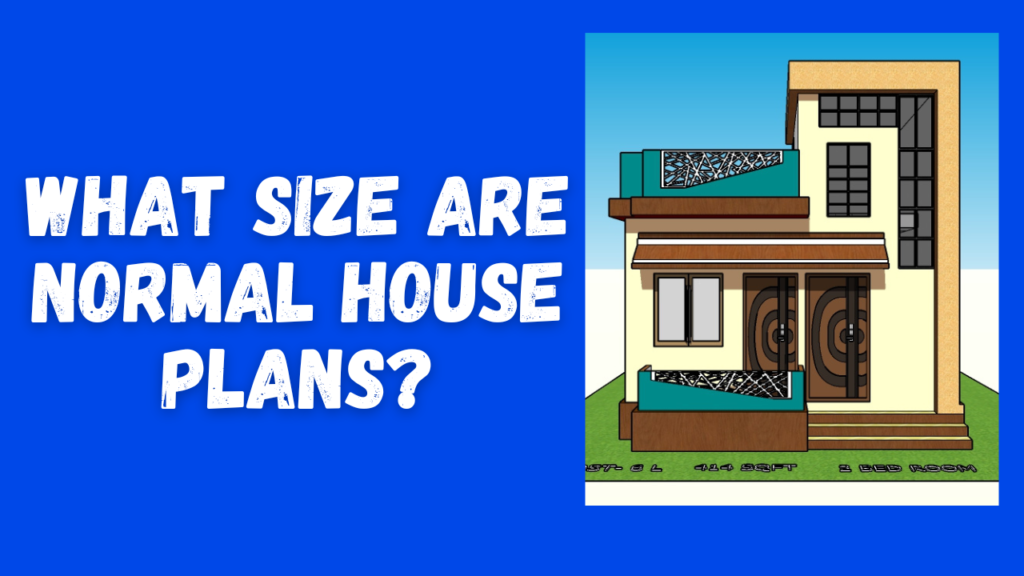
What size are best normal house plans? door & windows
Stander Size Of door :-
Bed Room Door Size = 3’4″x 7′-0″ , 3′ x 7′ , Dining Room = 3’6″ x 7′-0″, 4’6″ x 7′-0″, Kitchen Room = 3′ x 7′ , Drawing Room = 4′ x 7′ , Bath & Latrin, Toilet = 2’6″ x 7′ , 2’8″ x 7′ , Main Door , Entry Door size = 5′ x 7’6″, 4’6″x7′-0″
Stander Size Of Windows :-
Bed Room Window Size = 5’0″x 4′-6″ , 4′ x 4′-6″ , Dining Room = 6’0″ x 4′-6″, 5’0″ x 4′-6″, Kitchen Room = 3′ x 3′-6″, 4’x3′ , Drawing Room = 5′ x 4′-6″, 6′ x 4′-6″ , Bath & Latrin, Toilet = 2’0″ x 2′ , 2’0″ x 1’6″
Wooden Door & Windows (woodspecialities)
4 nos Normal House plans design
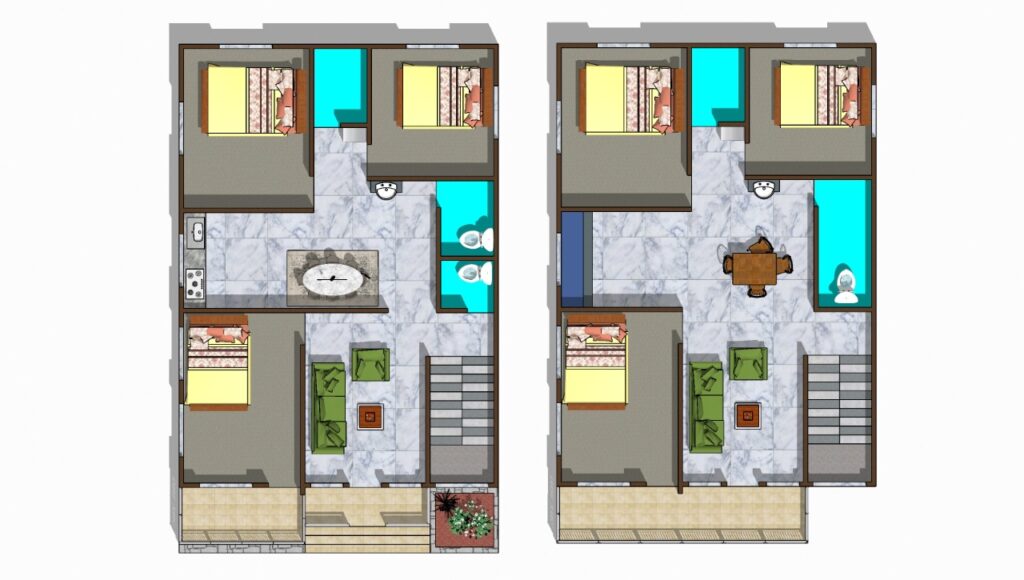
9×14 meter duplex house plan design
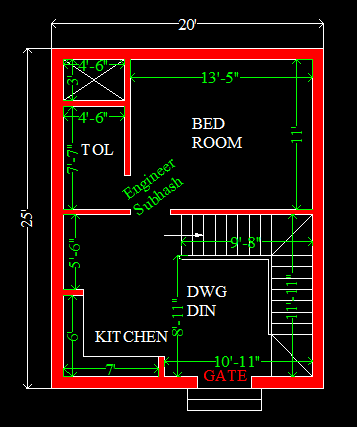
500 sqft house plan design
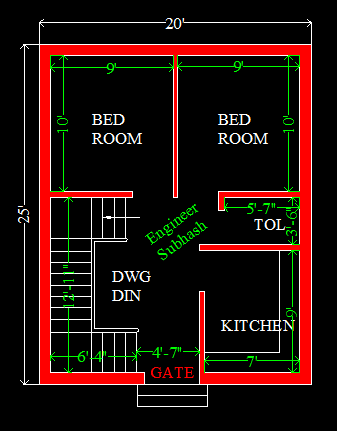
20 by 25 best home design
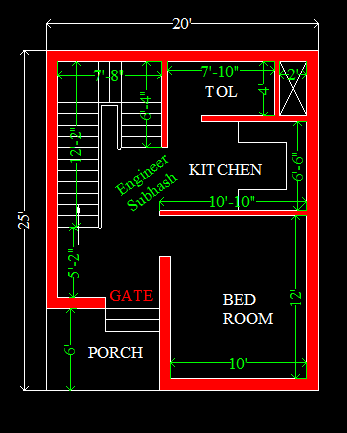
20 x 25 ghar ka naksha
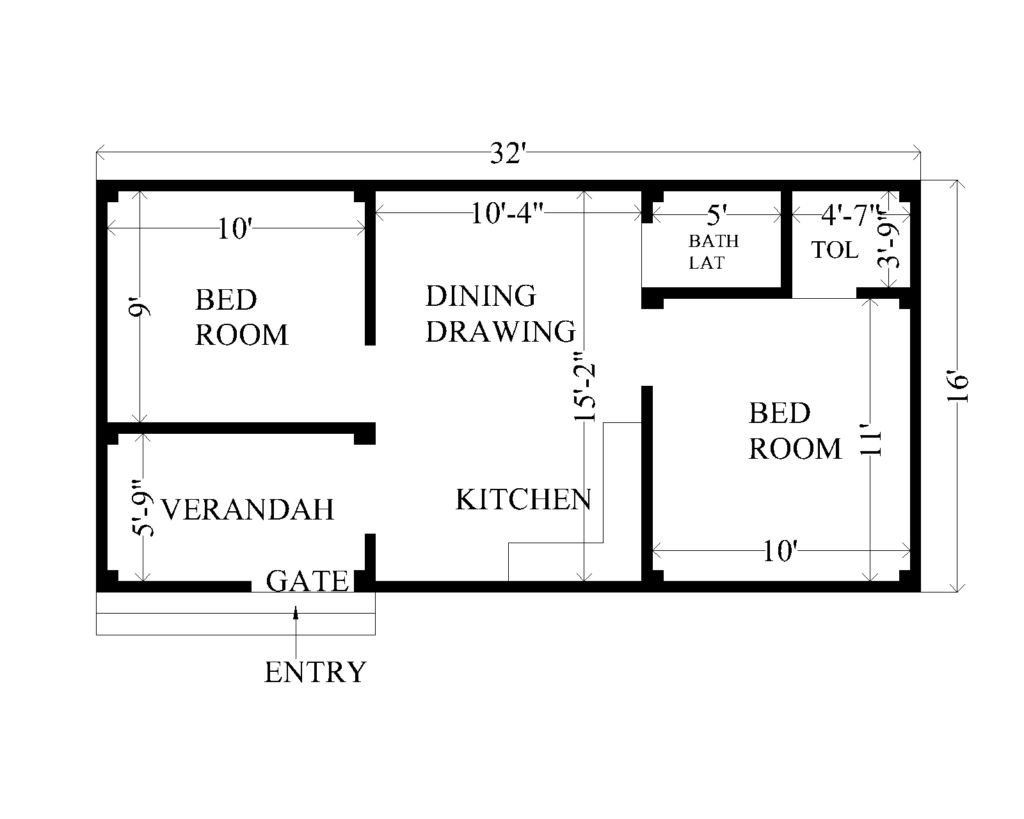
16 x 32 simple house plan design idea
