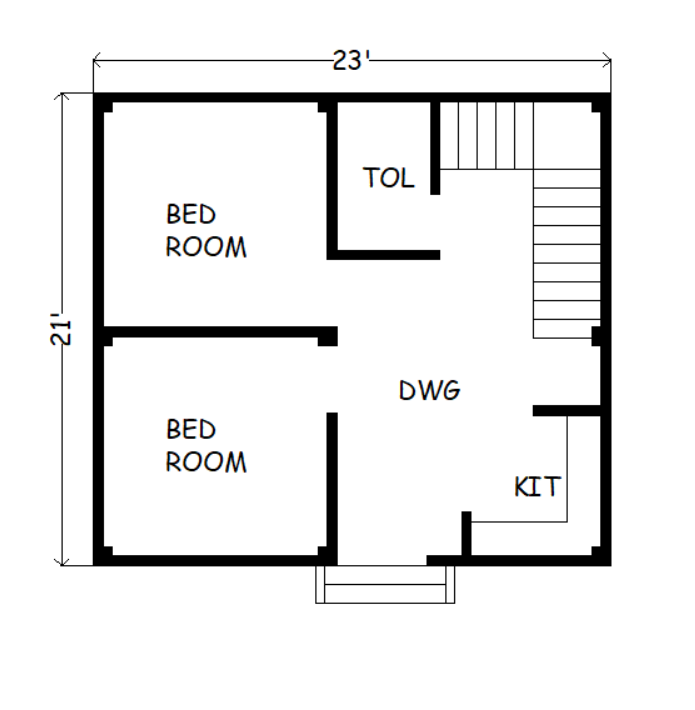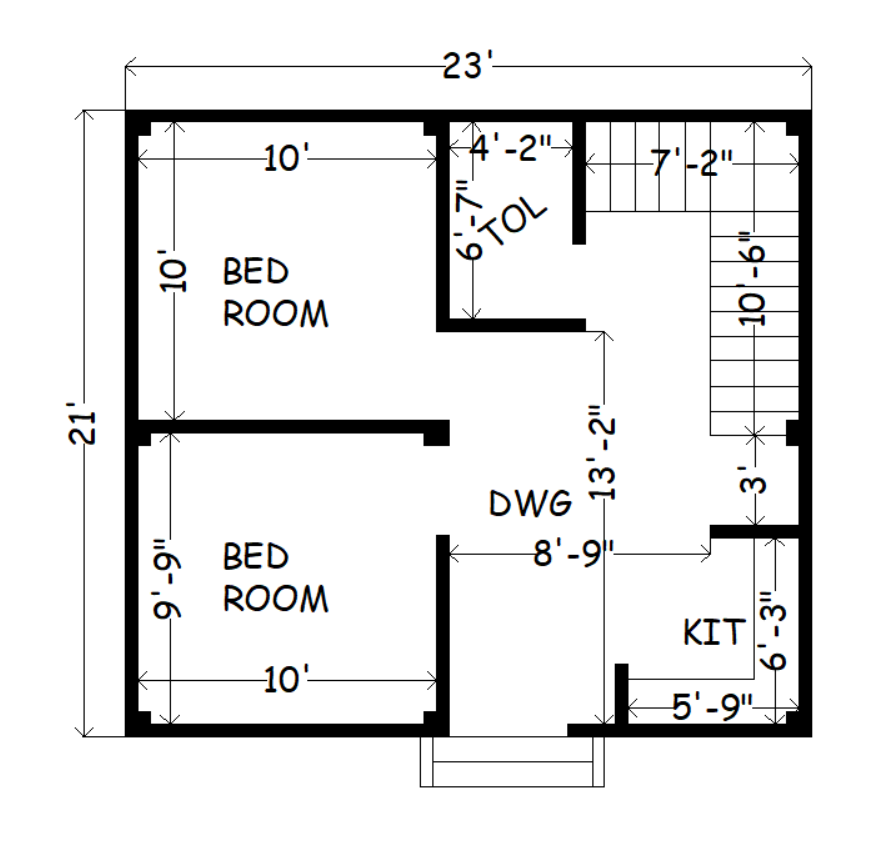21 23 simple best luxury village house plan
23 x 21 How much land do you need to build a beautiful house design If you look at the picture of the house below and build a house, you will need a land measuring 25 x 23.
How much can it cost to build such a small beautiful house 21 x 23 The cost to build a house of 21 x 23 can be from 1000 to 1300 rupees per square feet if you want to build this house in the village and if the cost of building materials is low. Only then you can build a good house with less money.

Latest Best house plan click here
Table of Contents
23 x 21 कम पैसों में कम जगह में घर कैसे बनाएं
Tag- 21 23 simple best luxury village house plan
23 x 21 ghar ka naksha I ghar ka naksha photo I 23 x 21 ghar ka naksha 4 room photo
simple ghar ka naksha photo I vastu ke anusar ghar ka naksha
3d ghar ka naksha I vastu shastra ke anusar ghar ka naksha
ghar ka naksha kaise banaen I vastu shastra purab mukhi ghar ka naksha
30 by 40 ghar ka naksha
Building Costing & Estimating :-
Total Costing = 21 x 23 = 483 sqft x 1500/- = Rs.7,24,500/-

23 x 21 house plan Details :-
21 23 simple best luxury village house plan
This house of 21 by 23 is built on a beautiful 25 by 23 plot of land if you have such land you can build this type of house. Let’s tell you some things about the house First of all entering the house you will find a kitchen on the right and a lot of space in front of the kitchen where you can have lunch dinner breakfast with dining table.
In the picture of this house you will see two rooms on the left side. These two rooms are made of 10′ x 10′ and 9′-9″x10′. With a stairwell and a closet bathroom that you can use from the outside, the house is completely finished with 5 inch walls on all sides and 5 inch walls on the inside.