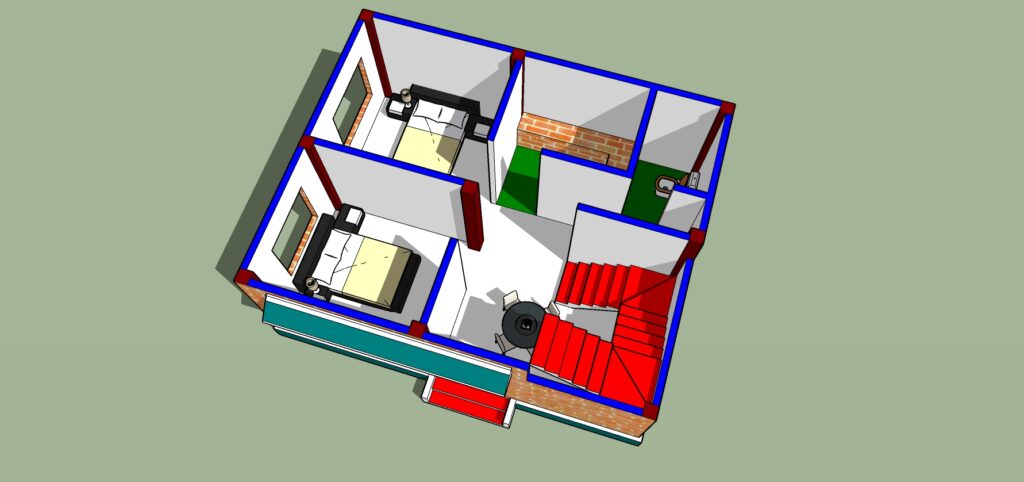best 25 20 small village house plan
A beautiful house design of 20×25 feet is shared with you 3D drawing in this drawing two bedrooms one kitchen one bathroom toilet and one three fold staircase room this staircase is placed in front of the house in the drawing in this room you can place dining table another sofa You can build this house in a total of 500 square feet of land.

Table of Contents
500 sqft 3d floor plans

25×20 chota ghar ka naksha
500 sqft house plan design costing :-
The total amount of money you can spend to build a 500 square feet house depends on where you are building the house and how much land you have. If you want to build this house of 20 by 25, then your cost is twelve hundred to fifteen hundred rupees per square feet.
Even if you build this house in the village and if the materials for building your house are very cheap then the cost of building the house will be reduced.
Youtube Video full details here
best 25 20 small village house plan
FAQ-
How many square feet is a 20 by 25 house plan?
ans – 20 x 25 = 500 sqft house plan
How much does it cost to build a 500 square foot house?
Cositng – 500 x 1500/- per sqft = Rs. 7,50,000/-
What size is 500 square feet?
By 500 square feet size we mean the area of a house but the most standard size is 20 by 25 feet if you use it then a good 500 sqft house can be built.
