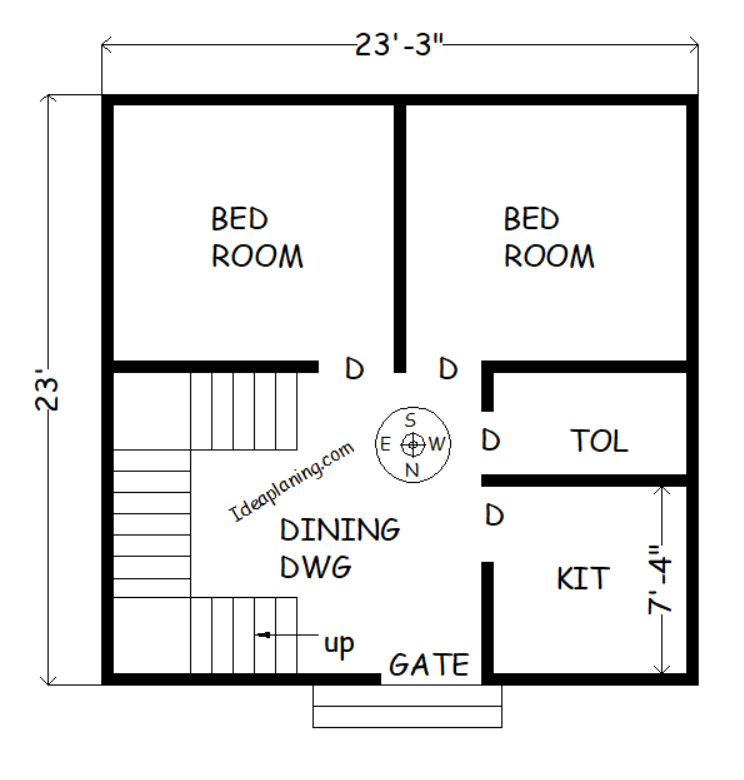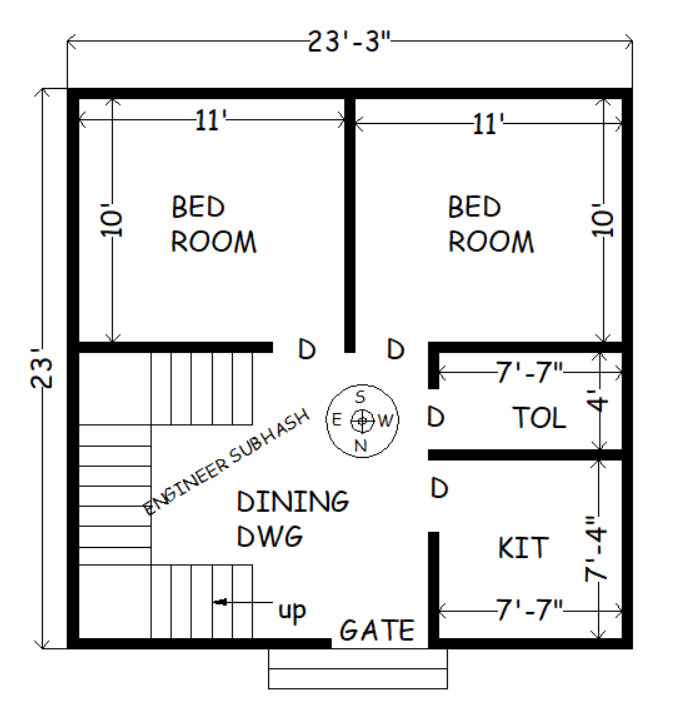23 x 23 best low budget simple house design
23 x 23 simple village house design in india First of all you need to know how much land you need to build this house because the cost of the house depends on the weather and soil where the house is going to be built.
If you are building a house in the village, then you can build the house according to the house building rules of the Panchayat office, and if you are building a house in the city, then you can build the house according to the rules of the municipality.
You can because if you build a house according to this rule, then your house will be good and there will be no problems in the house.
23 x 23 best low budget simple house design
Building costing = 23 x 23 = area – 529 sqft x 1500 per sq ft= Total cost- Rs. 7,93,500/-
Table of Contents

23 x 23 ghar ka naksha kaise banaye
23×23 I will discuss some things about this house. After building the house, you will get two rooms, a toilet, bathroom, and a kitchen, along with a staircase, a dining area in front of the stairs, and a drawing room. You will enter the house through the gate.
Can use dining drawing. The house is built in a small area. If you build this house in the village, you can spend from 1000 to 1500 rupees per square feet. If you build the house in the city, it can cost up to 2000 rupees above.
23 x 23 best low budget simple house design

Quantity :-
- cement – 500-600 bags
- sand – 1500 cft
- mortar – 1000 cft
- steel – 2.8 ton
- bricks – 14000 pcs
Technical Details :-
- foundation – 1500 x 1500 x1500
- tie beam – 250 x 300
- floor beam- 250 x 300
- roof slab – 100mm th.
- parapet wall- 900mm HT
- outside wall- 125mm
- insidee wall-125mm
- stair – riser-150 mm , trade- 250mm, lnding 900x1800mm