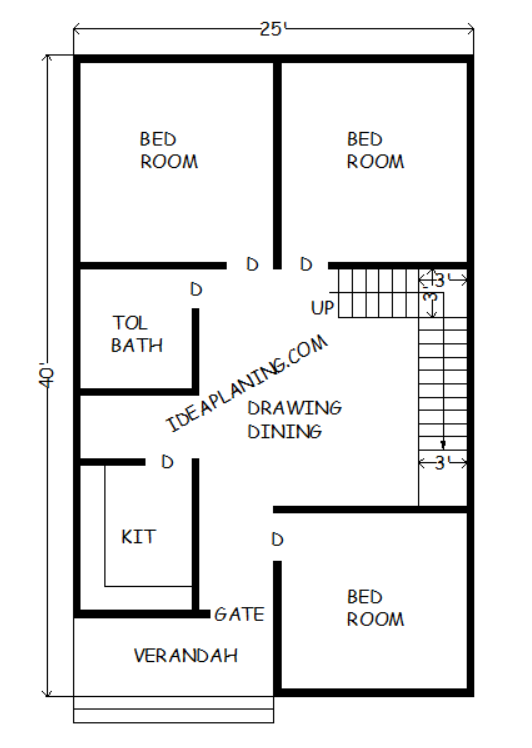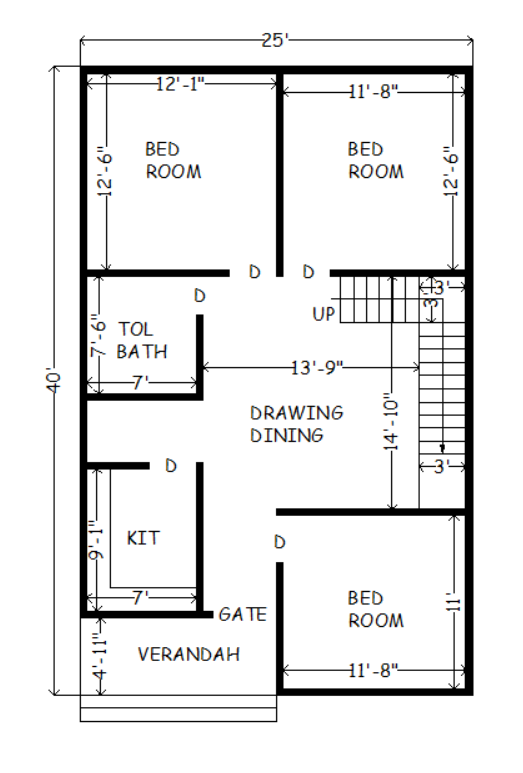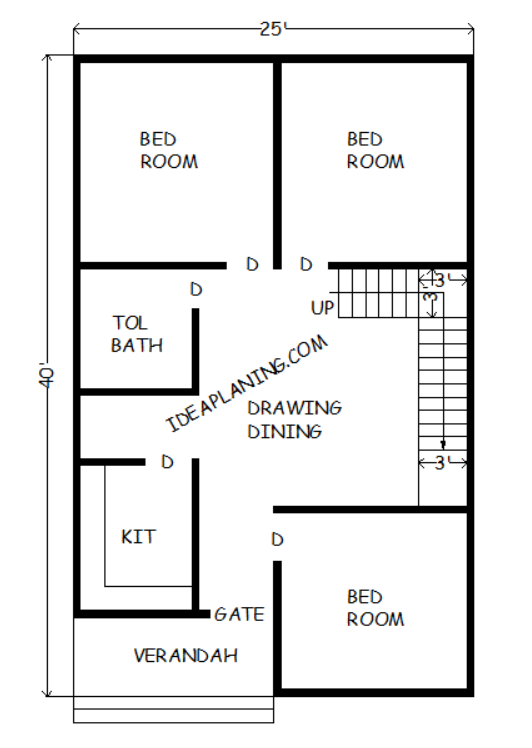25 x 40 simple best modern house design
ideaplanning.com today is going to share with you how to build a beautiful 25 x 40 simple best modern house design . If you like this house design then you can pdf download the design and use it to build your house.
I will discuss with you how much money it can cost you to build this house. If you want to build the house in the village, then the cost can be from 1000 to 1500 rupees per square feet.

Table of Contents
How much space do you need to build a house of 25×40?
First let’s talk about this. If you want to build a house of 1000 square feet, then you may need up to 1500 square feet of land because within 1500 square feet of land you have a house of 1000 square feet. You can leave as much space as you need around the house because according to various government rules in municipalities and panchayats, you have to leave 4 feet to 3 feet around the house.
25 x 40 house plan cost
How much it might cost to build a 1000 sq ft house depends on where you are building the house.To build a 1000 sq ft house you need a plot of 25×40. If you want you can take this land in other ways but if you want to do it within 1000 square feet then it may cost from 1200 to 1500 per square feet if you want to build this house in the village and if you are thinking of building this house in the city then it may cost. 1500 to 2000 rupees per square feet.

25 x 40 simple best modern house design details
25 x 40 I am going to share with you some details about the design of this house in this house you will see three rooms and a kitchen in the front with a balcony and one room is placed in the front of the house so that your home front elevation can be seen from the front if you like.
If you want to modify the design of this house, then you can do it. After entering the house, you will find a dining drawing hall room in the middle of the house. On the right, you will see an L-type staircase. You can go to the roof through four means. Two rooms are kept at the back of the house and next to it is a closet bathroom. This closet bathroom can be used by everyone and there is a staircase under the house. You can make a toilet and use this house. .
25 x 40 simple best modern house design
